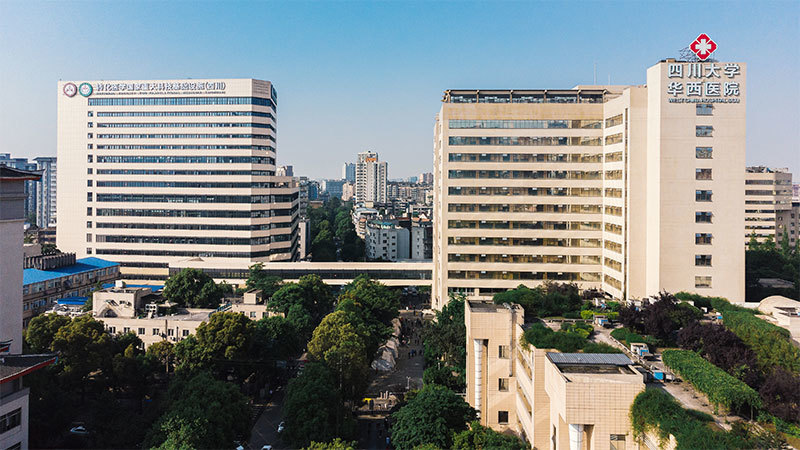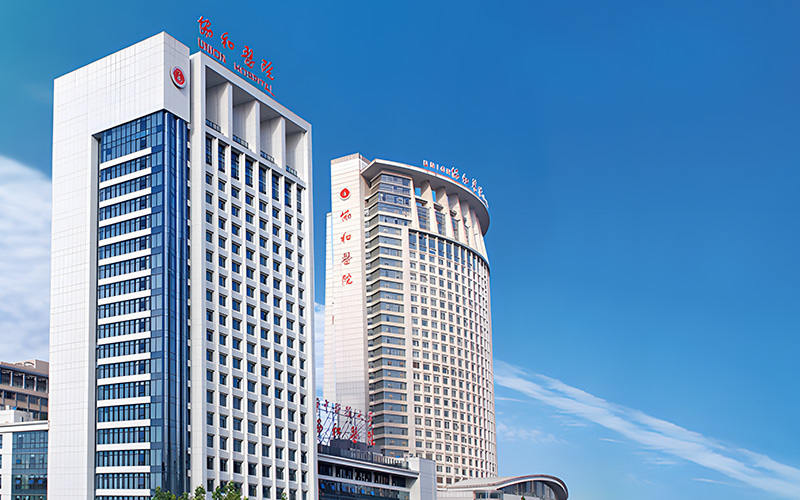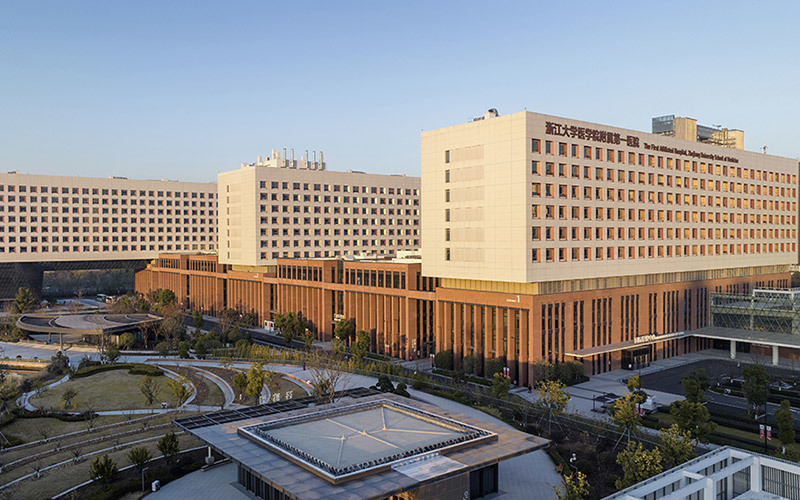[Newly Renovated Old Building] Combining interior and exterior enhancements, Huakang Medical Supports Kunming Medical University First Affiliated Hospital in Upgrading Quality and Efficiency
Category to which: Business Scope: After-Sales Maintenance and Retrofitting
Category to which: Premium Cases
Category to which: Service Cases
Category to which: After-sales Operation and Maintenance Transformation
With the continuous rise in healthcare demand, hospitals across China are experiencing a surge in development, marked by the construction of new hospital campuses and the renovation of existing ones. Kunming Medical University's First Affiliated Hospital, a leading medical institution in the southwestern region known for its strong overall capabilities, has a campus on Xichang Road that boasts over two decades of history. However, the hospital buildings are aging, and its outdated medical facilities are increasingly struggling to meet modern healthcare needs—making an urgent upgrade and quality improvement of the campus essential.
The renovation project of Operating Room Building 1 and the Ophthalmology Operating Room in Building 2, undertaken by Wuhan Huakang Century Medical Co., Ltd., has significantly enhanced the hospital's diagnostic and treatment capabilities, optimized building functionality, and improved the patient care environment—thereby fostering the hospital's sustainable development.
Project Details
The renovation project encompasses the 16th-floor operating rooms (a total of 14 rooms along with associated ancillary spaces) in Building 1, as well as the 17th-floor office area, the equipment mezzanine located between the 16th and 17th floors, and the ophthalmology operating rooms on the 4th floor of Building 2 (comprising 7 operating rooms plus supporting ancillary spaces and doctor offices). The scope of work includes a wide range of services such as interior finishing, air purification systems, structural reinforcement, medical gas installations, and fire safety measures.
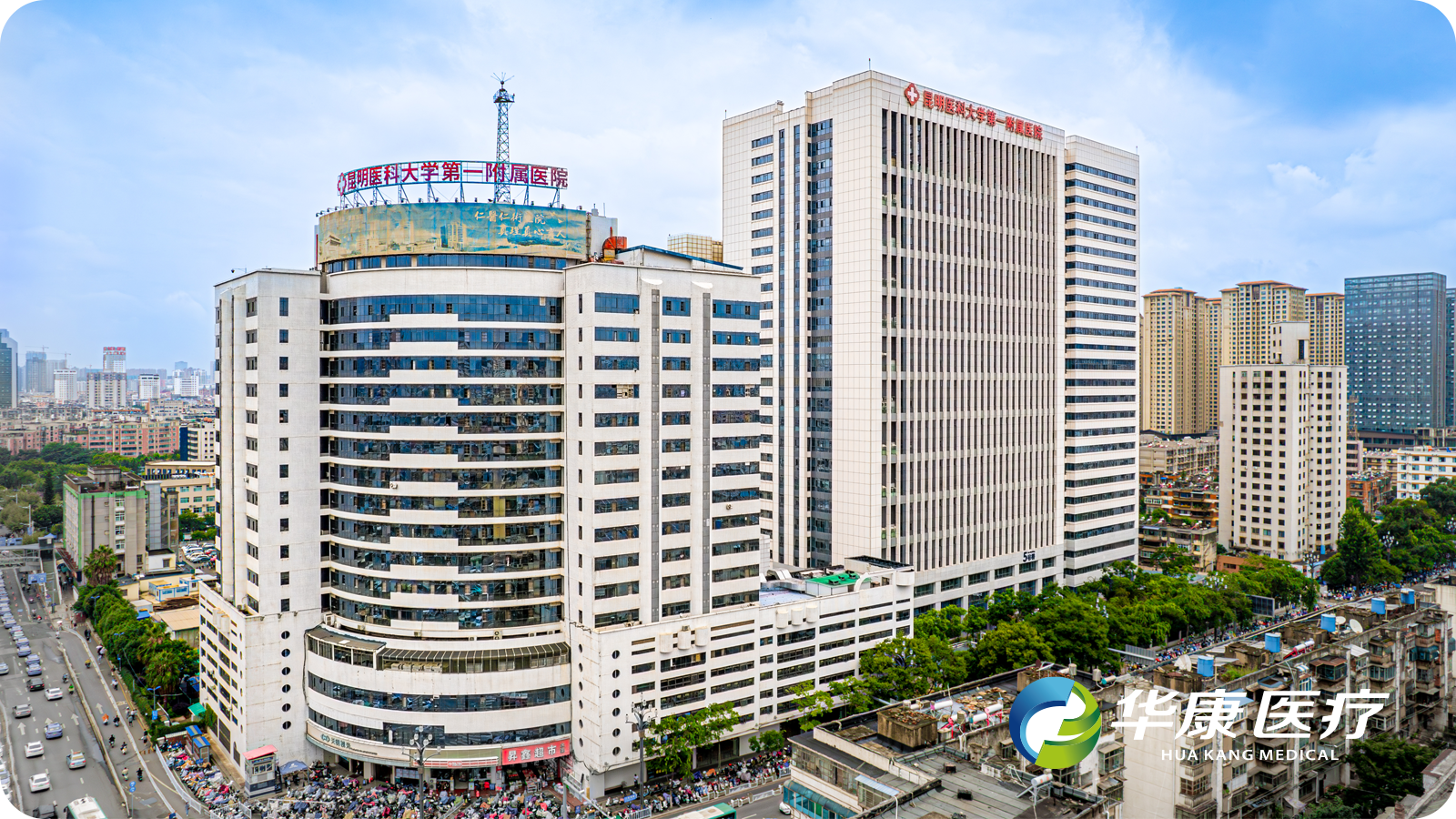
The project follows a construction model that combines ongoing operations with phased renovations: Phase 1 completes the renovation of Building 1, while Phase 2 focuses on Building 2. Throughout the renovation process, efforts will be made to minimize disruptions to the normal functioning of adjacent departments such as the Blood Transfusion Unit and Pathology Lab, which are located on upper and lower floors. Special attention will therefore be paid to noise control, material handling and storage, as well as facility protection. By maintaining seamless operations in other departmental areas, the project team employs meticulous project management practices to mitigate any adverse impacts, ensuring the smooth implementation and successful completion of the renovation tasks.
Construction Plan
1. Optimize the flow layout to enhance usability
The operating department warehouse and anesthesia preparation room on the 16th floor of Building 1 have been swapped, creating a more efficient patient flow sequence: from the bed-change area directly to anesthesia preparation, then to the operating room, and finally to the recovery room. This redesign is particularly beneficial for patients treated in the northern operating rooms, as they can now proceed directly to the operating room via the right-side clean corridor after anesthesia preparation—significantly shortening their transit route. At the same time, it minimizes the potential impact of heavy patient and material traffic on the laminar airflow in the Class 100 operating room.
The original Class 1000 operating room No. 6 in the ophthalmology surgery department on the 4th floor of Building 2 has been converted into a Class 100 operating room, while the existing Class 100 operating room No. 5 has been upgraded to a Class 1000 operating room. Additionally, the larger operating room will now serve as the new Class 100 facility. The entrance doors for operating rooms 1–3 have all been uniformly relocated to the left side, while the exit doors leading to the soiled utility corridor have been adjusted to the right side. This reconfiguration ensures that patients being wheeled into the operating rooms won’t collide with the ceiling-mounted surgical towers. Moreover, the redesigned layout maintains consistency across all operating rooms, allowing surgeons to quickly adapt to each space’s functional setup—regardless of which room they’re working in—and seamlessly aligning with their established workflow patterns.
2. Co-create with users to meet personalized needs
On the 17th floor of Building 1, the larger male doctors' on-call room will be swapped with the smaller female doctors' on-call room—based on the number of medical staff—to ensure a more balanced and efficient use of space.
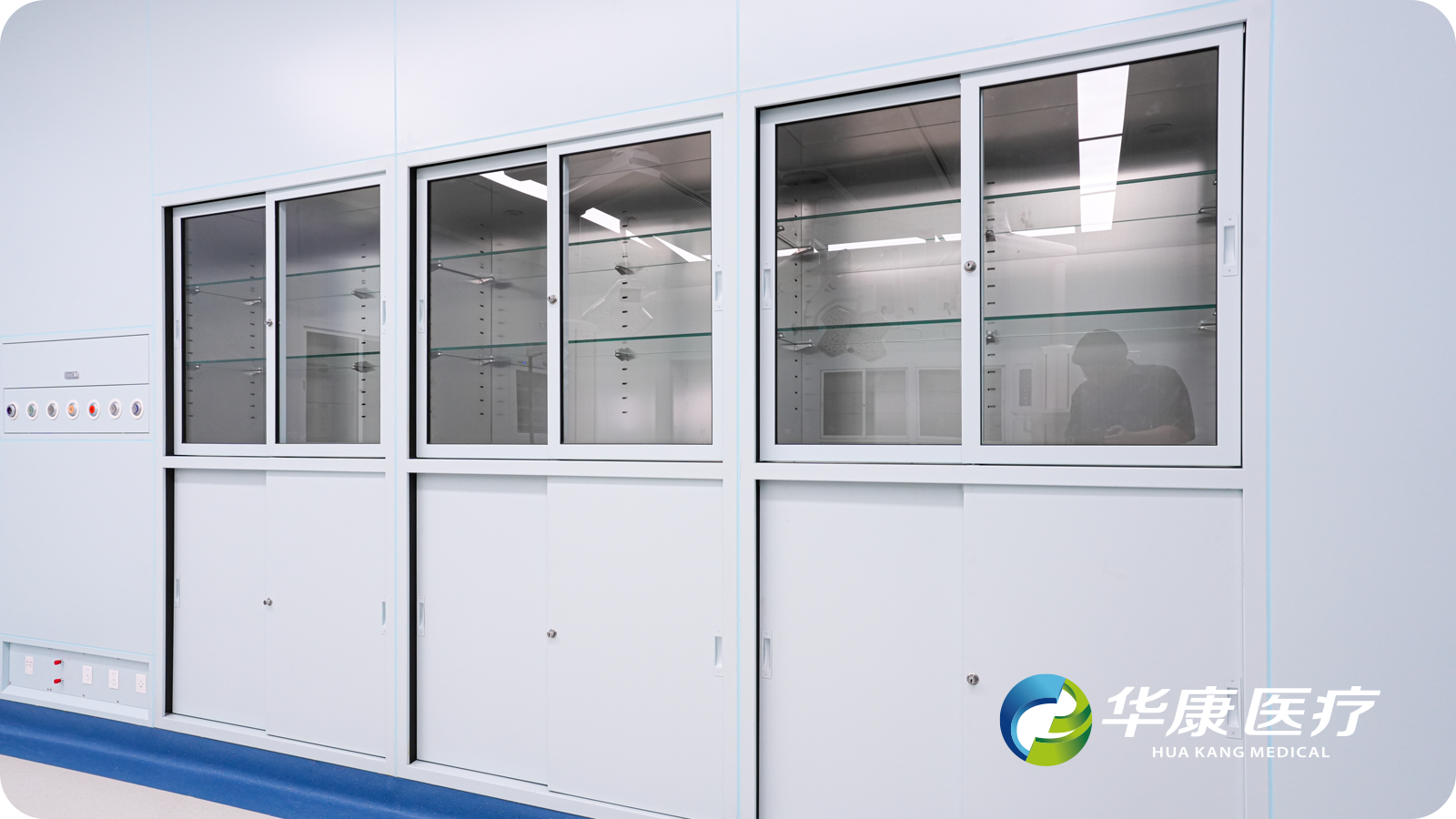
Based on the actual needs of medical staff, there is a requirement to increase the number of built-in instrument cabinets within the operating room. The project team conducted on-site measurements and, by slightly adjusting the curvature of the electrolytic steel plates at the four corners of the operating room walls, successfully customized the production process. This innovative approach allowed for the installation of additional cabinets without altering the overall area of the operating room.
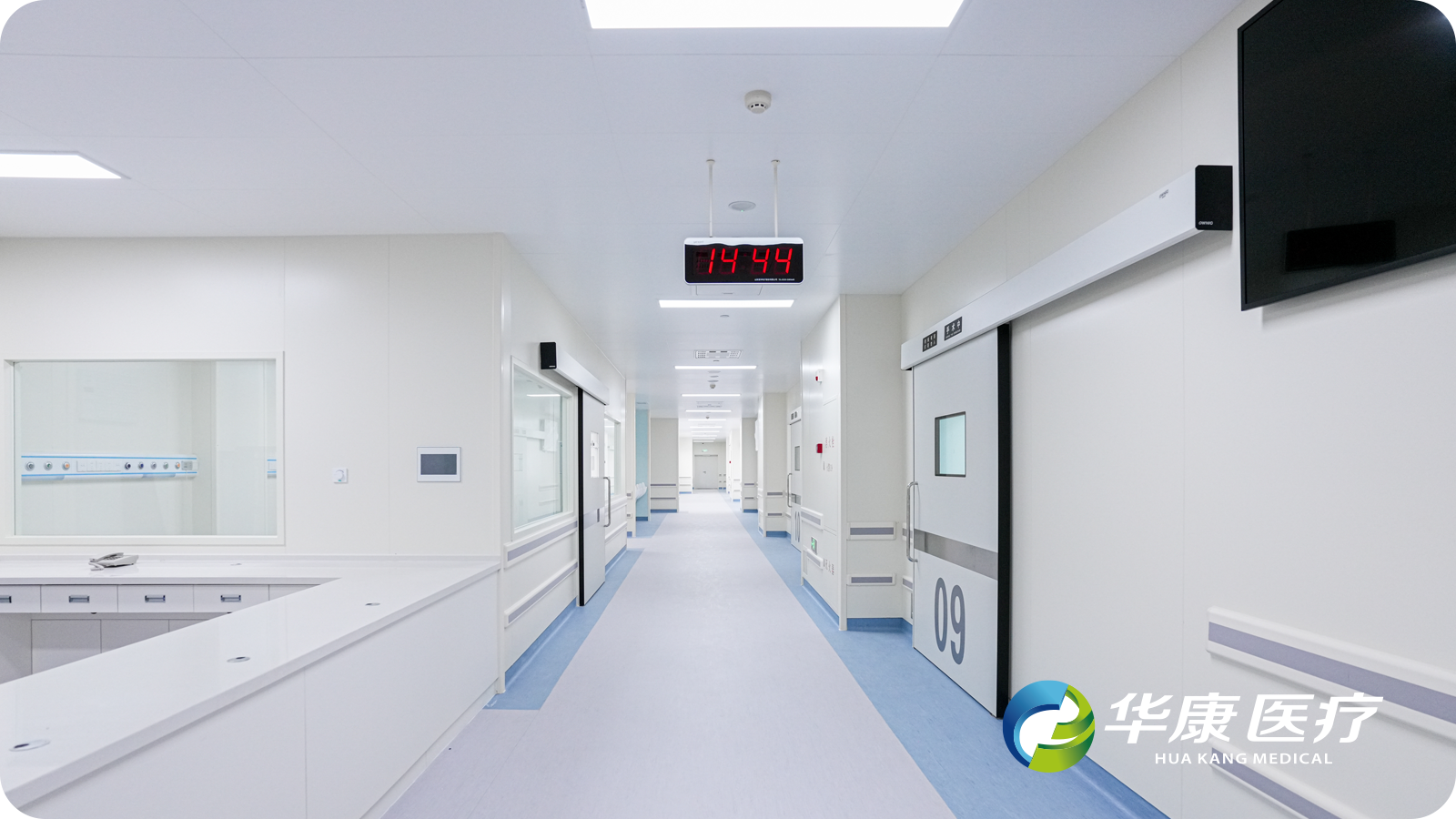
An additional anti-collision strip at a different installation height has been added to the clean corridor area of the operating room, making it easier for carts and patients of varying heights to navigate the space.
3. Proceed practically and safely carry out the demolition
During the demolition process, discrepancies emerged between the layout, wall materials, and the actual on-site conditions, significantly complicating the removal work. As a result, the project team conducted a comprehensive site survey, meticulously recreated the current situation on the drawings, and gained a deeper understanding of the real-world conditions—enabling them to better manage material budgets and ensure safety throughout the construction process.
The building where construction is taking place is over 20 years old, and the work is being carried out on a relatively high floor. During the process, some of the elevator shafts need to be dismantled and adjusted, creating a significant risk: construction debris could easily fall through the shafts, posing a serious safety hazard. To address these high-risk areas, the project team has installed additional partitions both on this floor and at the bottom level of the shafts, effectively minimizing potential dangers.
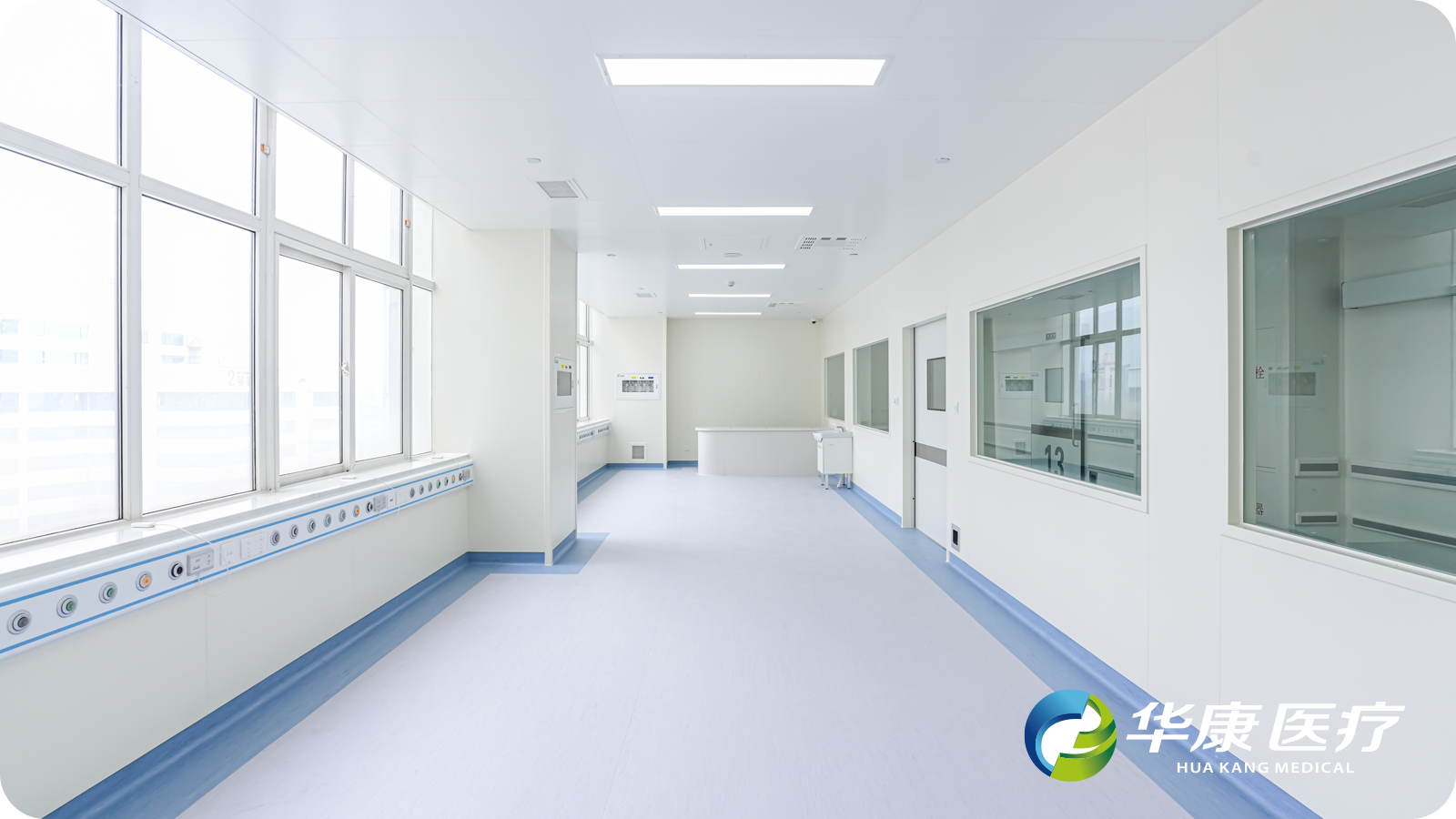
During demolition, the building's original windows were carefully preserved, ensuring both the project's economic efficiency and the consistent aesthetic appeal of the architectural facade through sensible reuse.
4. Tailor solutions to the specific situation and implement a combined approach to complete structural reinforcement.
This project requires strengthening the building structure, with a total reinforcement area of nearly 6,000 square meters. The reinforcement areas span across both above- and below-slab sections, as well as the top and bottom surfaces of beams. Notably, some of the construction sites are located in challenging and highly hazardous areas, such as exterior walls, elevator shafts, and cable ducts. To address these difficulties, the project team has carefully selected and implemented a variety of reinforcement methods tailored to specific needs—such as carbon fiber wrapping, external steel beam and column encasement, and increasing the cross-section of beams. These approaches demand that the construction team not only thoroughly understand the site conditions and rely on their extensive experience to assess the situation but also develop customized reinforcement plans for each area. As a result, the project places particularly high demands on the team’s technical expertise and execution capabilities.
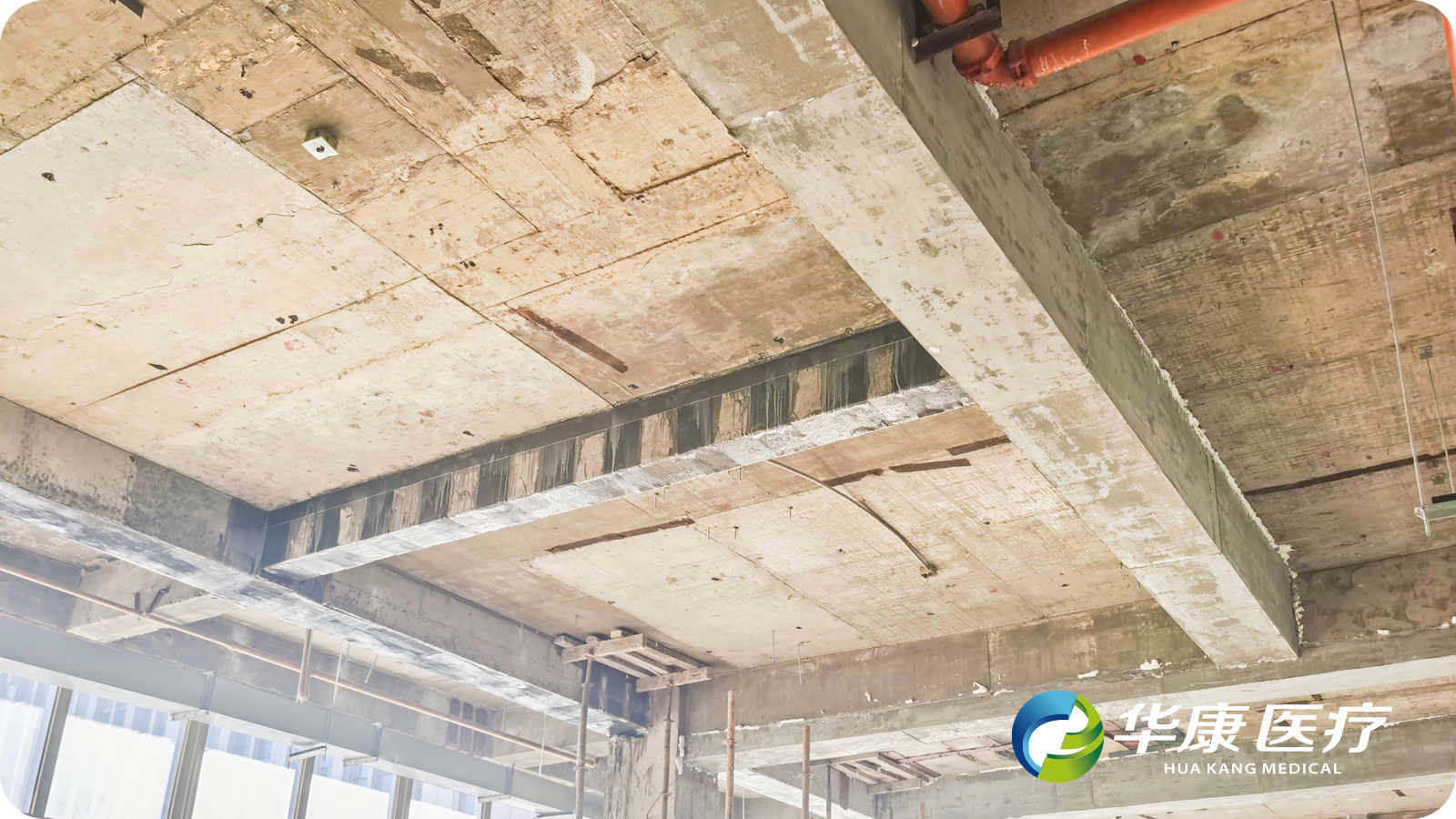

5. Coordinated efforts from multiple parties ensured the smooth completion of the unit lifting and installation.
To ensure safety at the lifting site, the equipment hoisting was scheduled for the early morning hours when pedestrian traffic is minimal. Prior to the lift, a thorough on-site survey was conducted, and steel plates were laid down in areas with soft ground to guarantee that the site conditions met all lifting requirements. During the operation, the project team assigned dedicated personnel to oversee external coordination, actively working with representatives from the construction company, the supervision unit, and other stakeholders to promptly address any issues that arose. Additionally, the company dispatched specialized technical experts to the site for hands-on guidance, ensuring the entire lifting process proceeded smoothly.
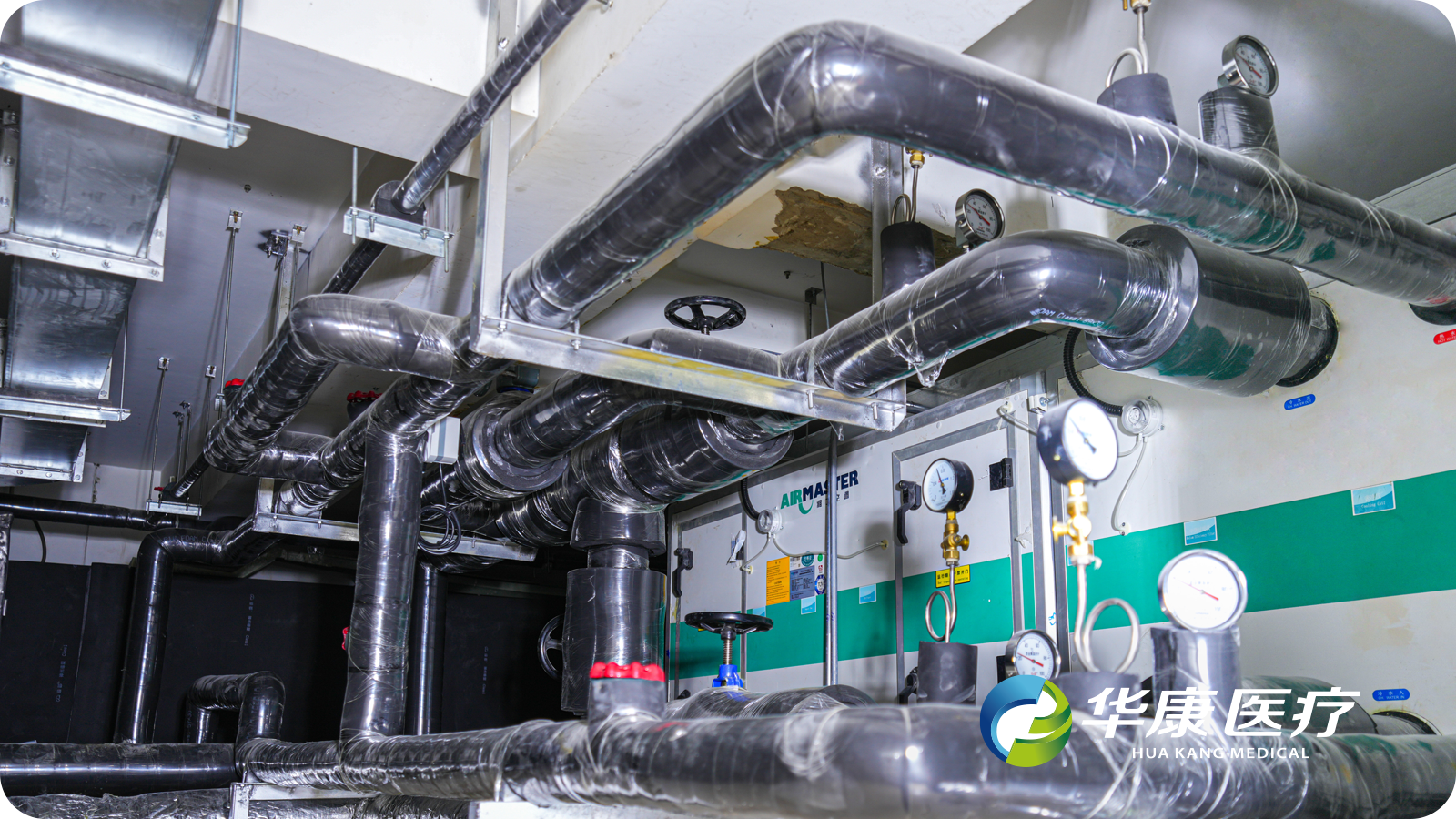
Construction Results
1. Overall improvement in the quality of the healthcare environment
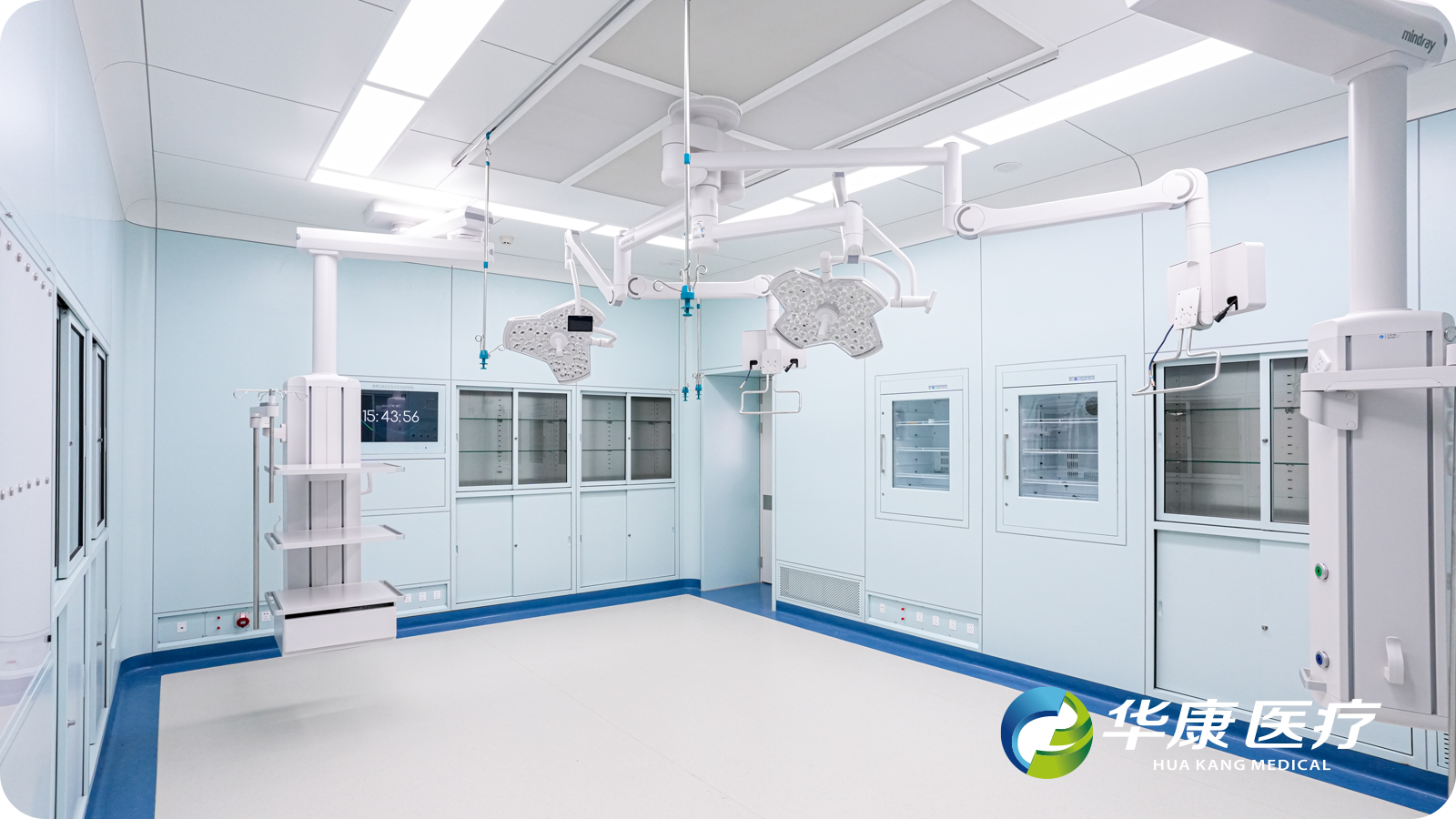
The renovated operating department at the First Affiliated Hospital of Kunming Medical University boasts a spacious and bright design, with the overall color scheme continuing the hospital’s signature blue and white tones—creating a calming and reassuring atmosphere. Inside the operating rooms, state-of-the-art smart surgical management systems, imported sensor-operated doors, and advanced airflow ceiling panels have been installed, delivering a seamless upgrade to both hardware and software. This cutting-edge setup not only enhances the convenience of the medical staff’s workflow but also ensures a comfortable and patient-friendly environment for all who visit.
2. What you see is what you get—real-world results match the rendering visuals.
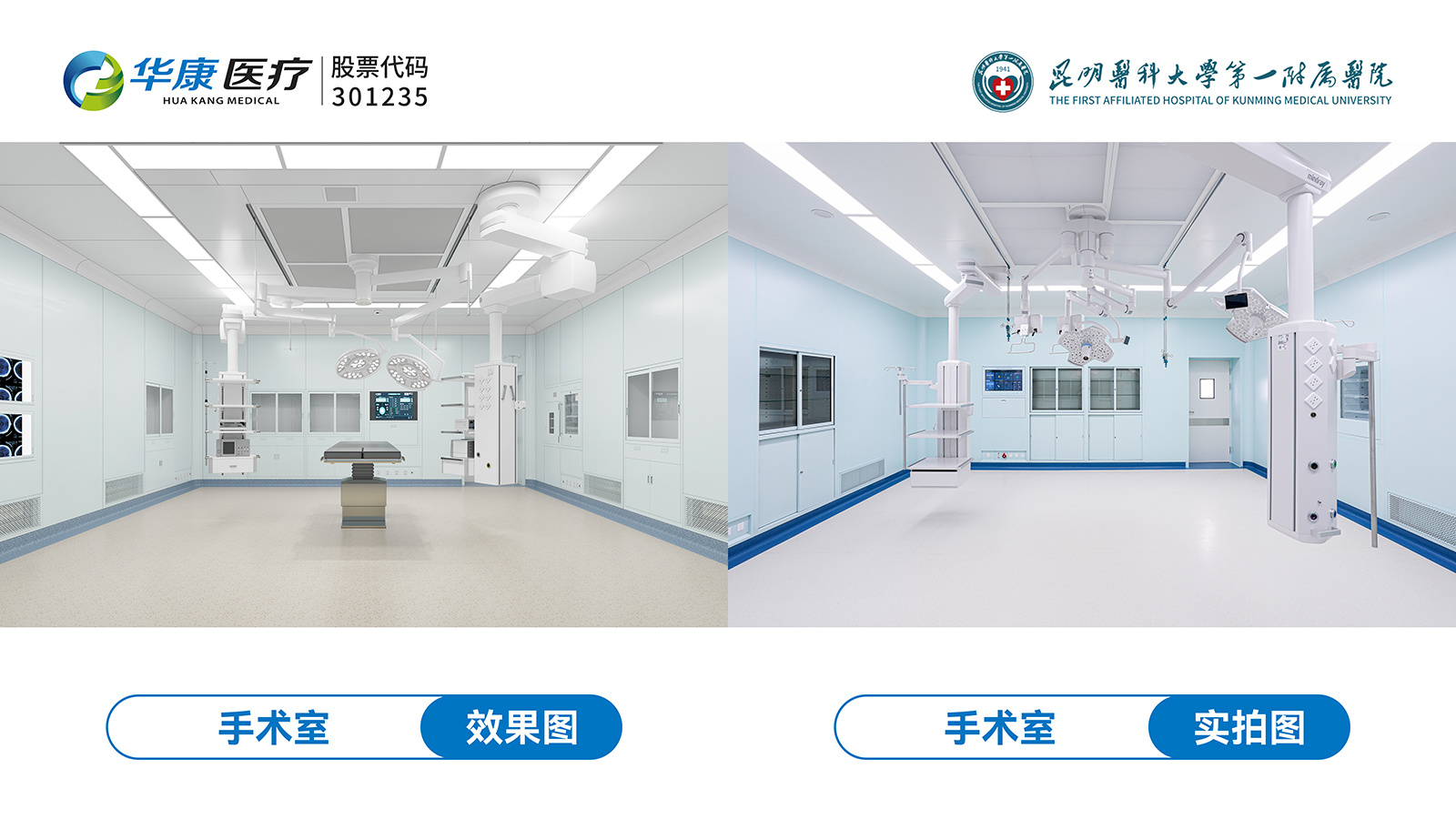
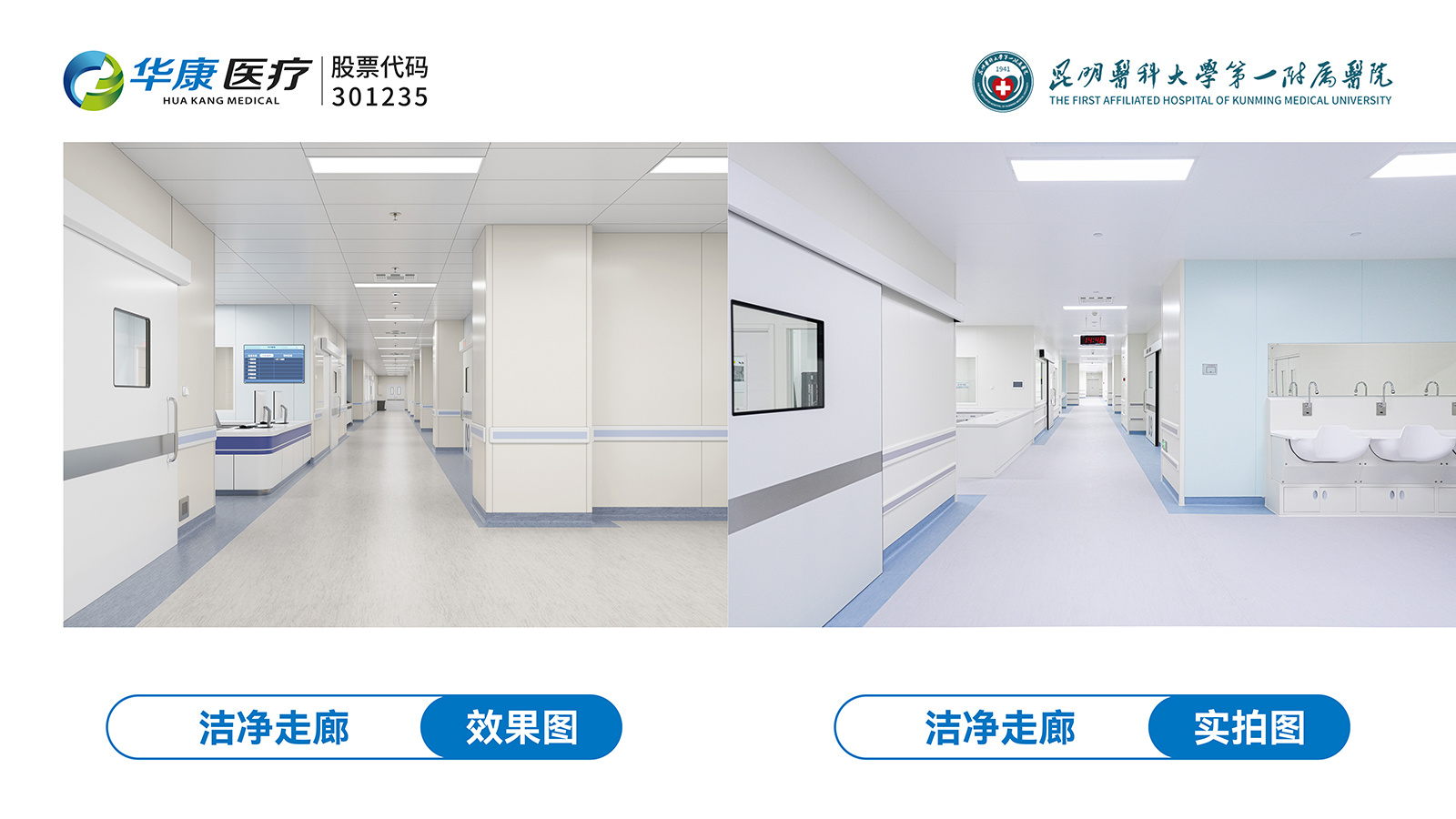
The project follows a construction model that prioritizes visual design renderings, faithfully replicating them 100% to ensure the final outcome matches exactly what was envisioned.
Currently, the renovation project at the First Affiliated Hospital of Kunming Medical University is in full swing. This project is another outstanding achievement under Huakang Medical's dedicated healthcare renovation initiative, set to accelerate the modernization and upgrading of this established comprehensive hospital—and ultimately strengthen integrated medical capabilities across the Southwest region. Guided by the nation’s clear emphasis on the critical importance of healthcare facility renovations, Huakang Medical remains committed to driving forward hospital upgrades and enhancements.
Latest case





