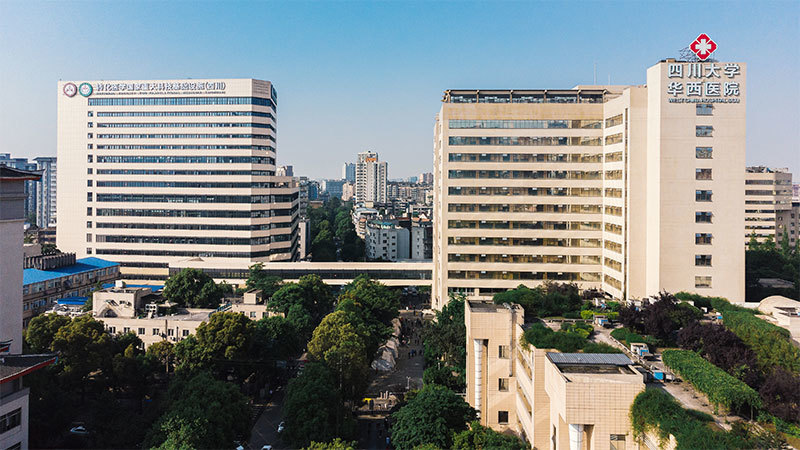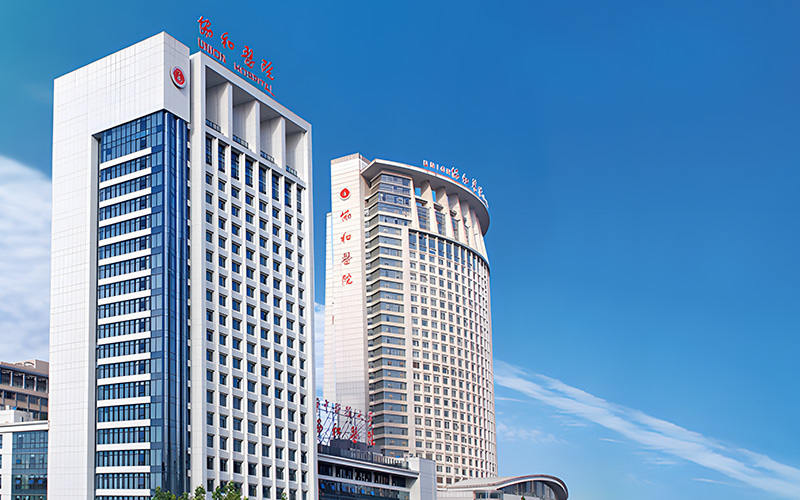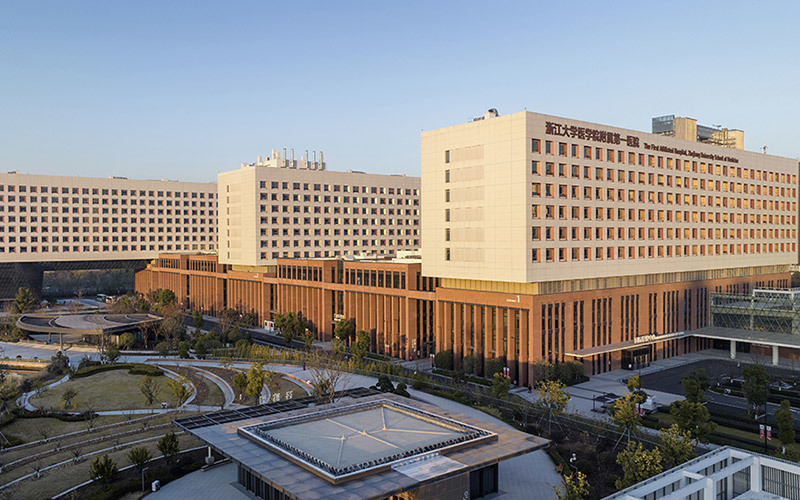[Medical Specialization] A Green Hospital Under the "Integration of Routine and Epidemic Care" Approach
Category to which: Business Scope: Medical Specialization
Category to which: Premium Cases
Category to which: Service Cases
Category to which: Medical Specialization
The Yuxi Public Health Center (Wanan Hospital), also serving as the Wanan Branch of Luoyang Central Hospital, is a major new public health project and a key initiative aimed at addressing critical infrastructure gaps. Built to enhance Luoyang City's capacity to respond effectively to major epidemic outbreaks in the Yuxi region, this project aligns with the city’s commitment to providing robust medical care and emergency response services—both in peacetime for civilian needs and during wartime emergencies. Spanning a total area of 188.1 acres, the facility is designed with 500 hospital beds to meet the growing demands of the region.
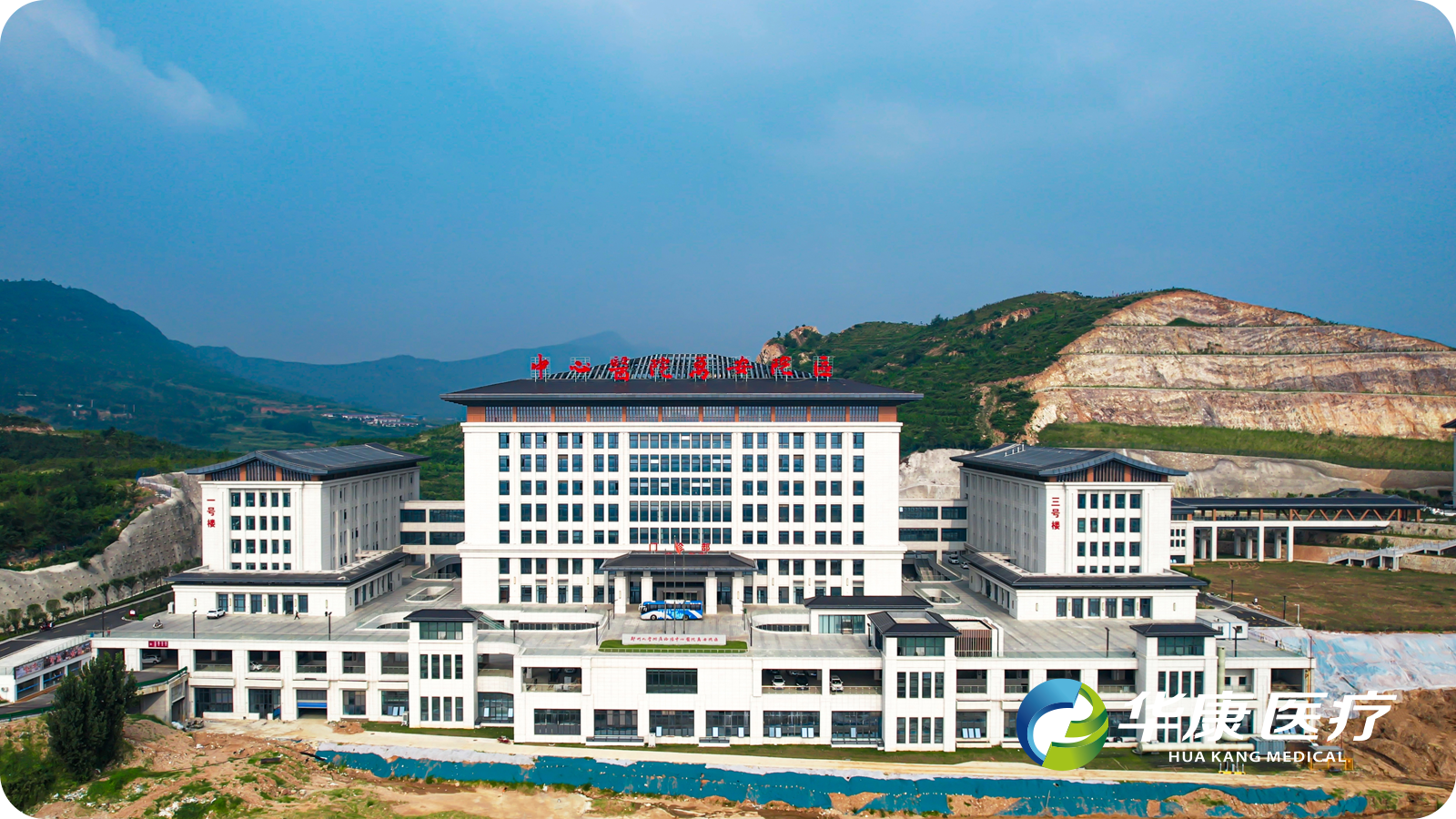
Hospital Panorama
The project will be developed into a modern, comprehensive Grade-III hospital integrating medical care, education, research, prevention, health promotion, rehabilitation, and emergency response to public health crises. It will serve as a regional center for infectious disease control, medical education, research, and public health training in western Henan Province, with a service radius extending to cities such as Luoyang, Sanmenxia, Jiyuan, and Pingdingshan. Upon completion, the project will significantly enhance Luoyang’s capacity to deliver high-quality public health services and effectively manage major public health emergencies, laying a robust new foundation to better safeguard the health of residents across the city.
Click the play button to watch the project promotional video.
01
Project Overview
Wuhan Huakang Century Medical Co., Ltd. is undertaking the medical purification project for the Wan'an Campus of Luoyang Central Hospital, a specialized EPC project in the healthcare sector. The scope includes the basement level and first floor laboratory of Building 1, as well as the basement-level EICU, DSA suite, and emergency operating department of Building 2; the first-floor hemodialysis center and intravenous medication preparation area; the second floor dedicated to the clinical laboratory, pathology, and blood transfusion departments; the third floor housing the endoscopy center and central sterile supply department; the fourth floor encompassing the operating theater, ICU, and NICU; and the sixth floor reserved for the obstetrics unit. Additionally, the project involves the construction of several other facilities, such as medical gas systems, shielding and radiation protection works, and wastewater treatment systems.

The hospital is located away from the city center.
The hospital is located at the intersection of Yichuan and Yibin Districts, at the southern foot of Wan'an Mountain’s summit park. Its site was chosen far from the city center, presenting certain challenges for project construction. Despite these environmental hurdles, the Huakang Medical Project Team rose to the occasion by deploying specialized technical personnel to work directly on-site throughout the entire project timeline. Thanks to their dedication and expertise, the team successfully completed the construction tasks on schedule and with impeccable quality, significantly contributing to the enhancement of emergency medical capabilities and the overall healthcare standards in Luoyang City and surrounding regions.
02
Project Highlights
01 The "Integrated Approach to Epidemic and Routine Prevention" Concept
The hospital adopts a "combined approach for routine and epidemic situations" in its design philosophy. Through architectural planning, spatial layout, and system configuration, it can accommodate both general patients and those with common infectious diseases during normal times, delivering comprehensive medical services. Meanwhile, during an "epidemic," the hospital can swiftly shift its operational model to effectively respond to sudden outbreaks of highly contagious infectious diseases.
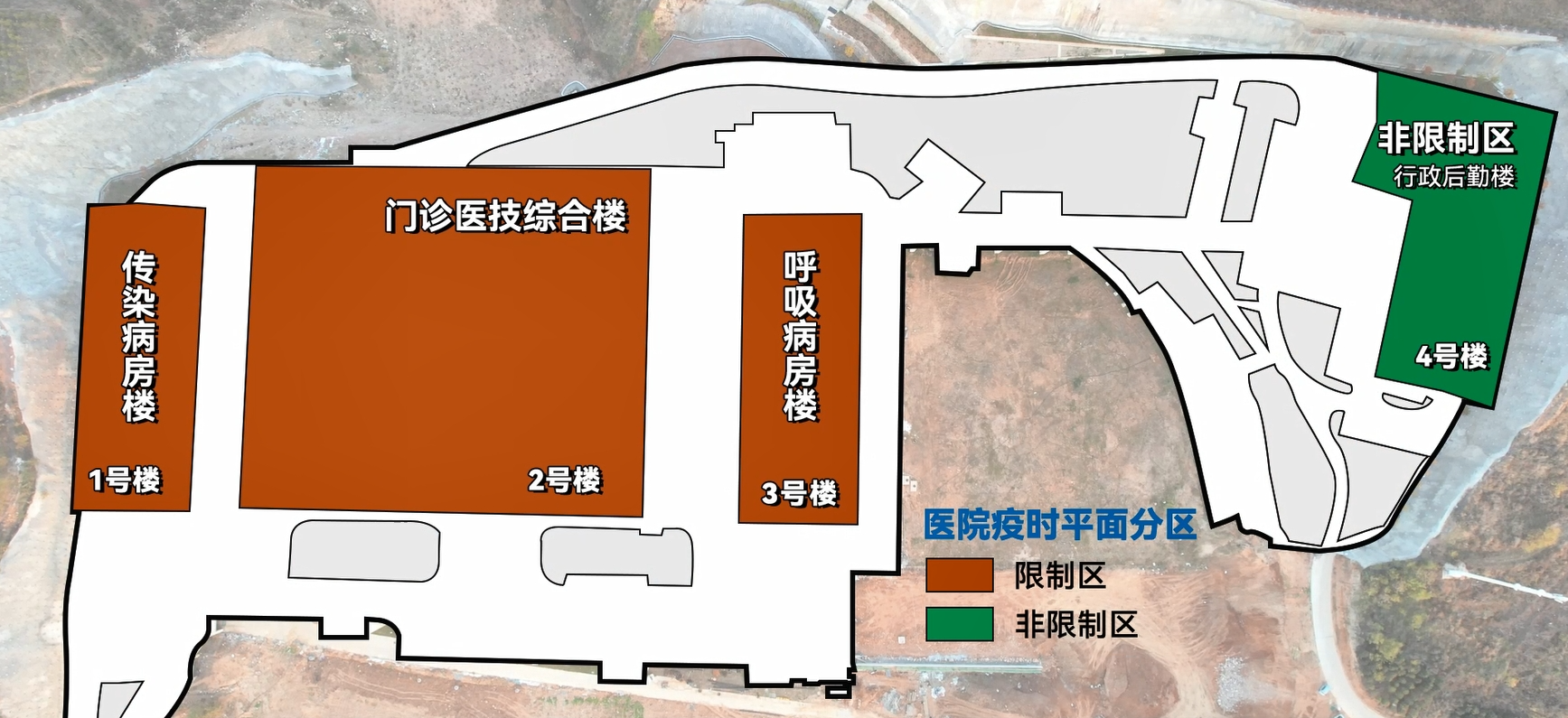
Hospital Layout Plan Aerial View
Architectural Planning
The Yuxi Public Health Complex features an infectious disease ward building (Building 1), an outpatient and medical technology complex building (Building 2), a respiratory ward building (Building 3), and an administrative & logistics building (Building 4), along with supporting auxiliary facilities. Each building is relatively independent, with its own separate entrance and exit. Strict spatial partitions are installed between the buildings. Normally, the infectious disease building accommodates general infectious patients for treatment. However, in the event of a major epidemic, the hospital can be divided into a restricted zone—including the infectious disease ward, outpatient & medical tech complex, and respiratory ward—and a non-restricted zone centered around the administrative & logistics building, enabling seamless, closed-loop management.
Floor plan
▶ Hospitals establish dedicated patient and medical staff entrances for departments such as the ICU and operating rooms, strictly separating clean and contaminated corridors to ensure clear segregation of patient and healthcare worker pathways, thereby preventing cross-infection.
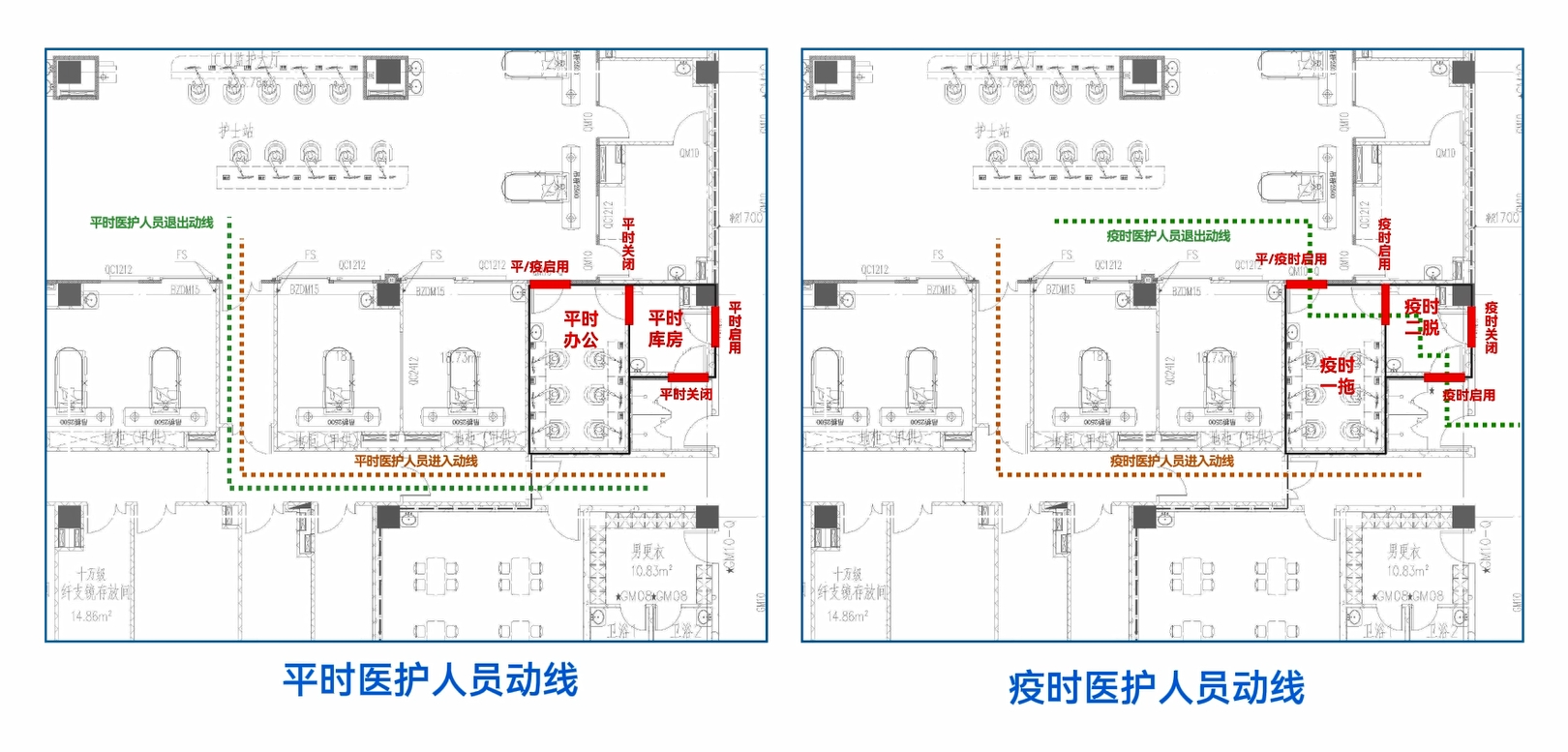
ICU Flow Pathway Transition Diagram
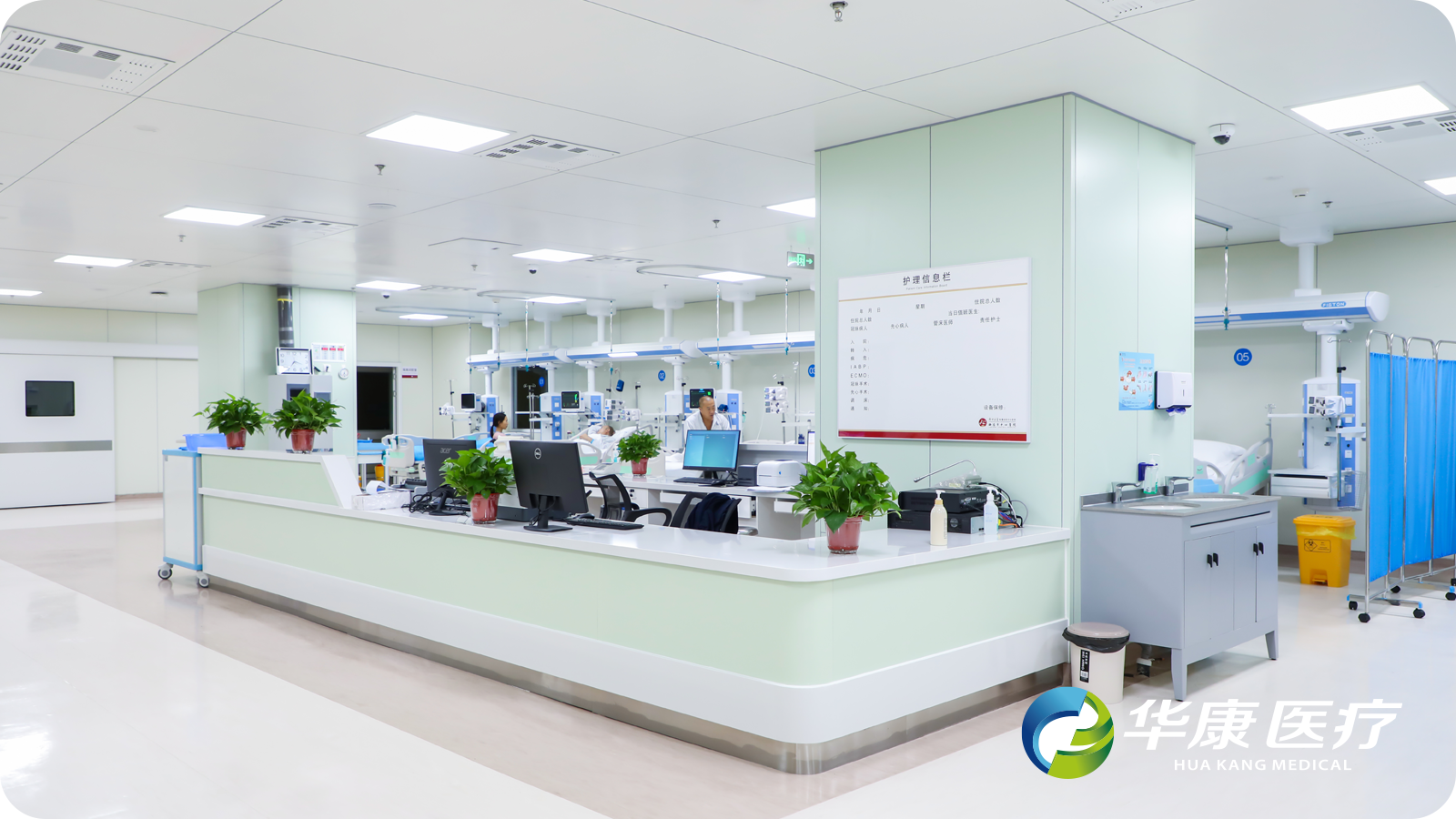
ICU on-site scene
▶By reconfiguring the functional layout of the space, a seamless transition between normal and epidemic modes can be achieved without requiring any facility dismantling or reconstruction. During routine operations, the auxiliary rooms in the conversion zone serve as office spaces or storage areas. In an emergency, however, these spaces can be rapidly transformed—via a single-button activation of the access control system—into efficient hygiene stations for removing protective gear. This approach not only eliminates the need for costly renovations but also ensures a one-way flow of personnel, minimizing cross-contamination while maintaining critical time efficiency.
System Configuration
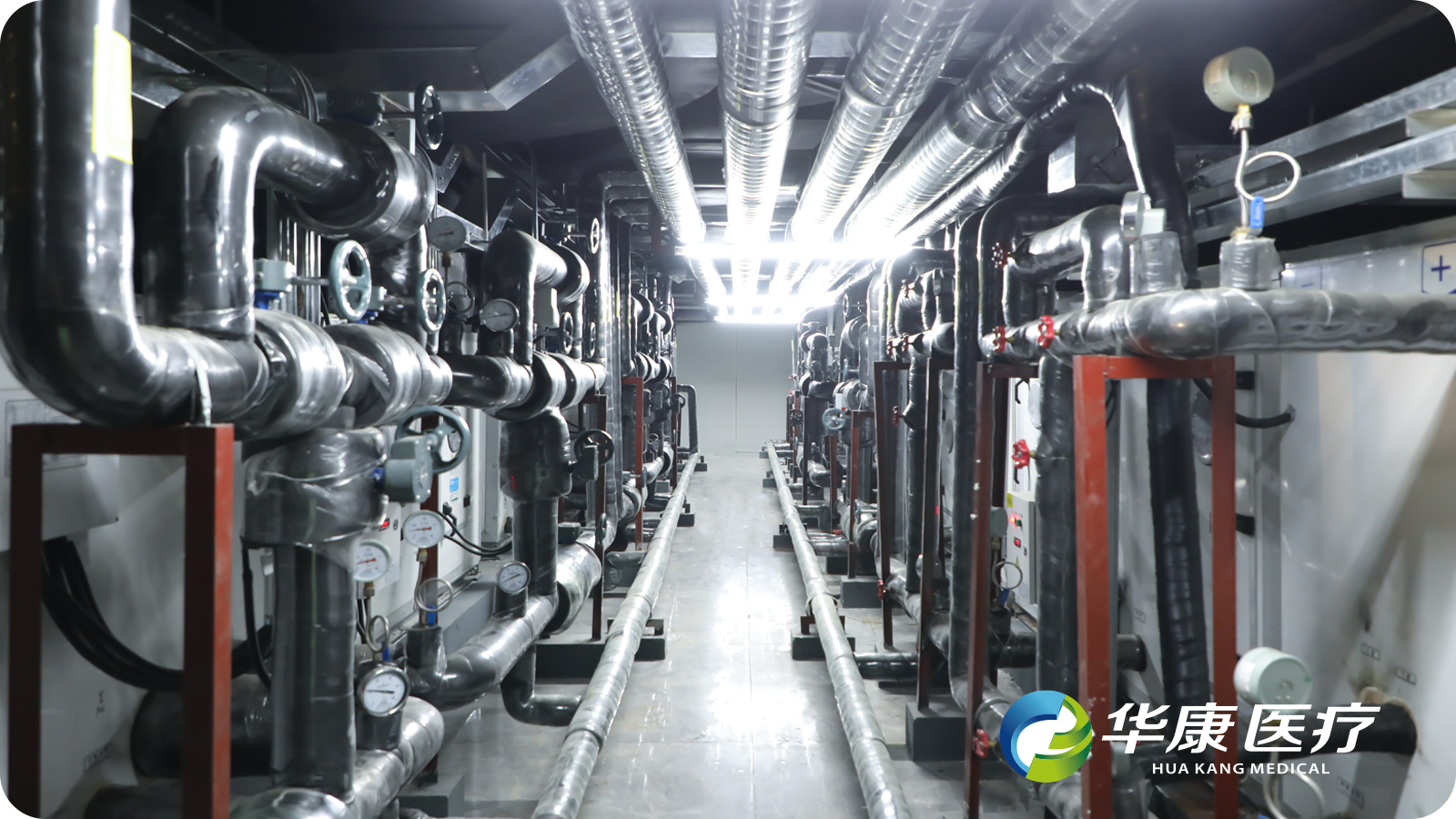
Interior view of the machine room
▶HVAC: The hospital building is equipped with a Building Automation System that integrates control over air conditioning units, exhaust systems, heating and cooling sources, air dampers, and more. During an epidemic, the system can be switched with a single click, enabling a rapid "dual-mode transition" to swiftly respond to emergencies.
▶Medical Gases: The medical gas pipeline diameters configured for this project exceed standard specifications, and gas source ports have been pre-installed to meet the hospital's needs during an epidemic. Additionally, the liquid oxygen station was designed and constructed with future expansion in mind, allowing it to double in capacity beyond the original design standards.
02 Equipped with a well-designed, feature-rich professional wastewater treatment plant
Hospital's daily medical wastewater often contains pathogenic microorganisms, as well as toxic and harmful physicochemical pollutants and even radioactive contamination. These contaminants exhibit characteristics such as spatial pollution, acute infectious risks, and potential latent transmission. Therefore, hospital wastewater must undergo specialized treatment to prevent the spread of diseases and environmental contamination. The Huakang Medical project team, based on the hospital's specific conditions, has carefully designed and planned a professional wastewater treatment facility, ensuring that medical wastewater is treated and discharged in full compliance with relevant regulatory standards.
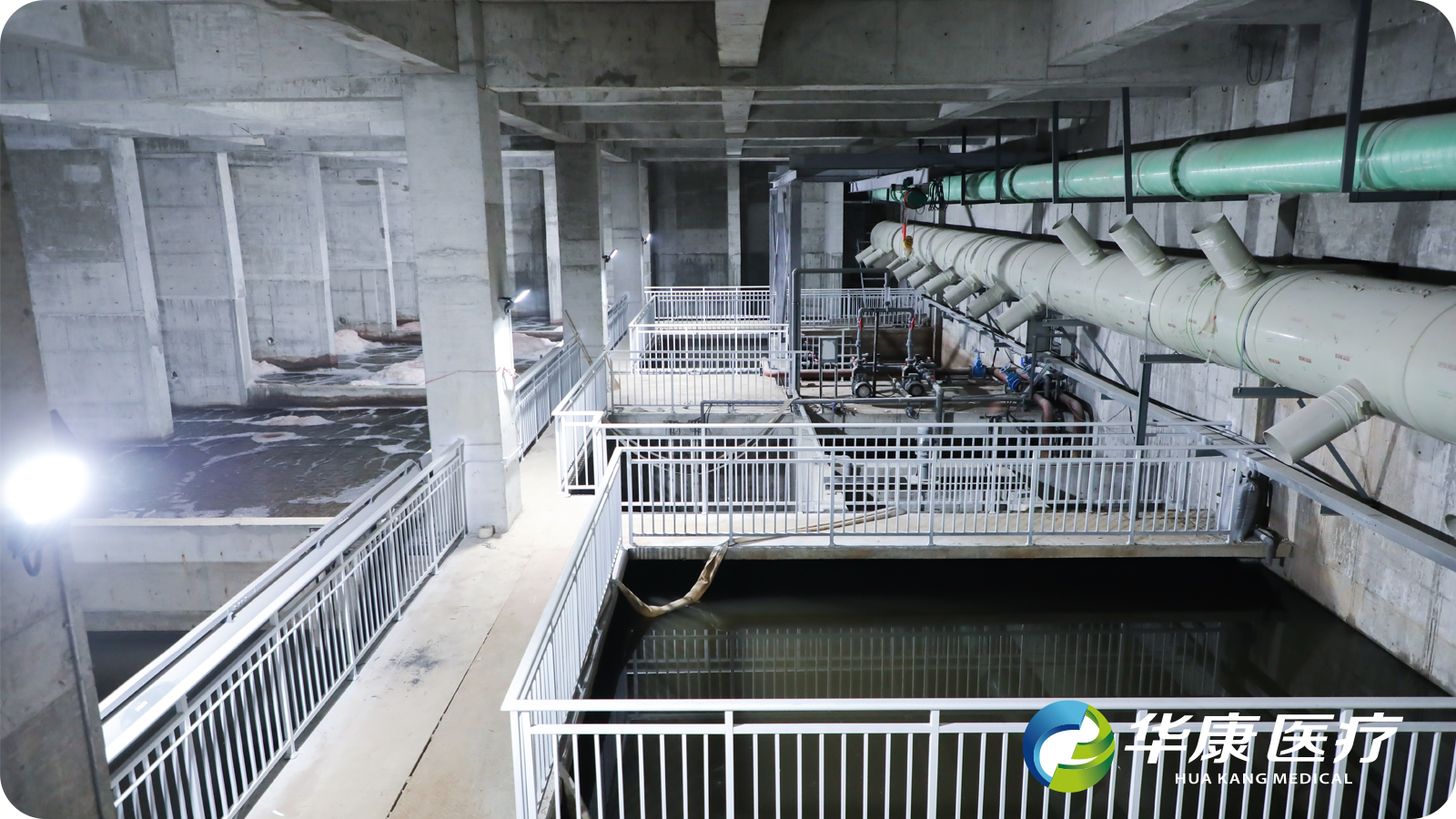
Real-life view of the wastewater treatment plant
▶ Wastewater generated by the hospital strictly follows the sewage treatment procedures designed for infectious disease hospitals. During an epidemic, hospital effluent must undergo preliminary disinfection before entering the subsequent treatment processes. After passing through steps such as grit removal, biological treatment, and disinfection, the water meets discharge standards.
▶ To achieve better wastewater treatment results, the project team specifically incorporated MBR membrane modules into the plan for advanced purification of the sewage.
▶Wastewater from the pathology and laboratory departments is collected and treated separately before being discharged into the wastewater treatment plant, ensuring that experimental effluents do not exceed pH standards and thereby preventing interference with the treatment plant's efficiency.
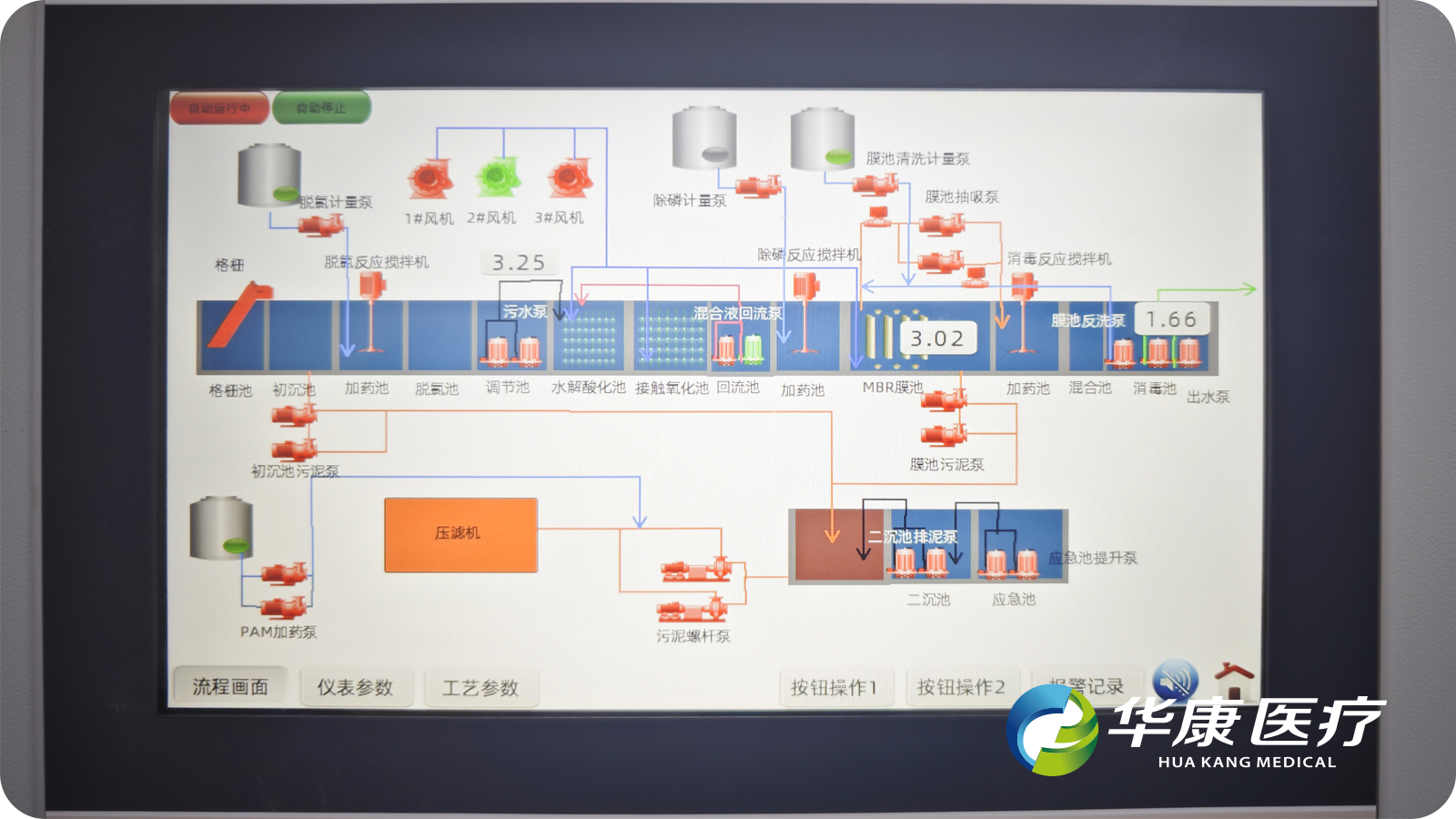
Intelligent Wastewater Treatment Management System

Wastewater Treatment Plant Control Room
▶The wastewater station is equipped with an intelligent management system, allowing clear monitoring of each process via an integrated control panel—ensuring safe wastewater treatment while boosting operational efficiency.
03 Tailor solutions to meet needs, creating a human-centered, green hospital
Huakang Medical integrates the concept of sustainable development into its project construction, aiming to create a human-centered, eco-friendly hospital. Tailoring system configuration plans and material selections to meet the unique needs of each department, the company achieves a seamless balance between functionality and cost-effectiveness.
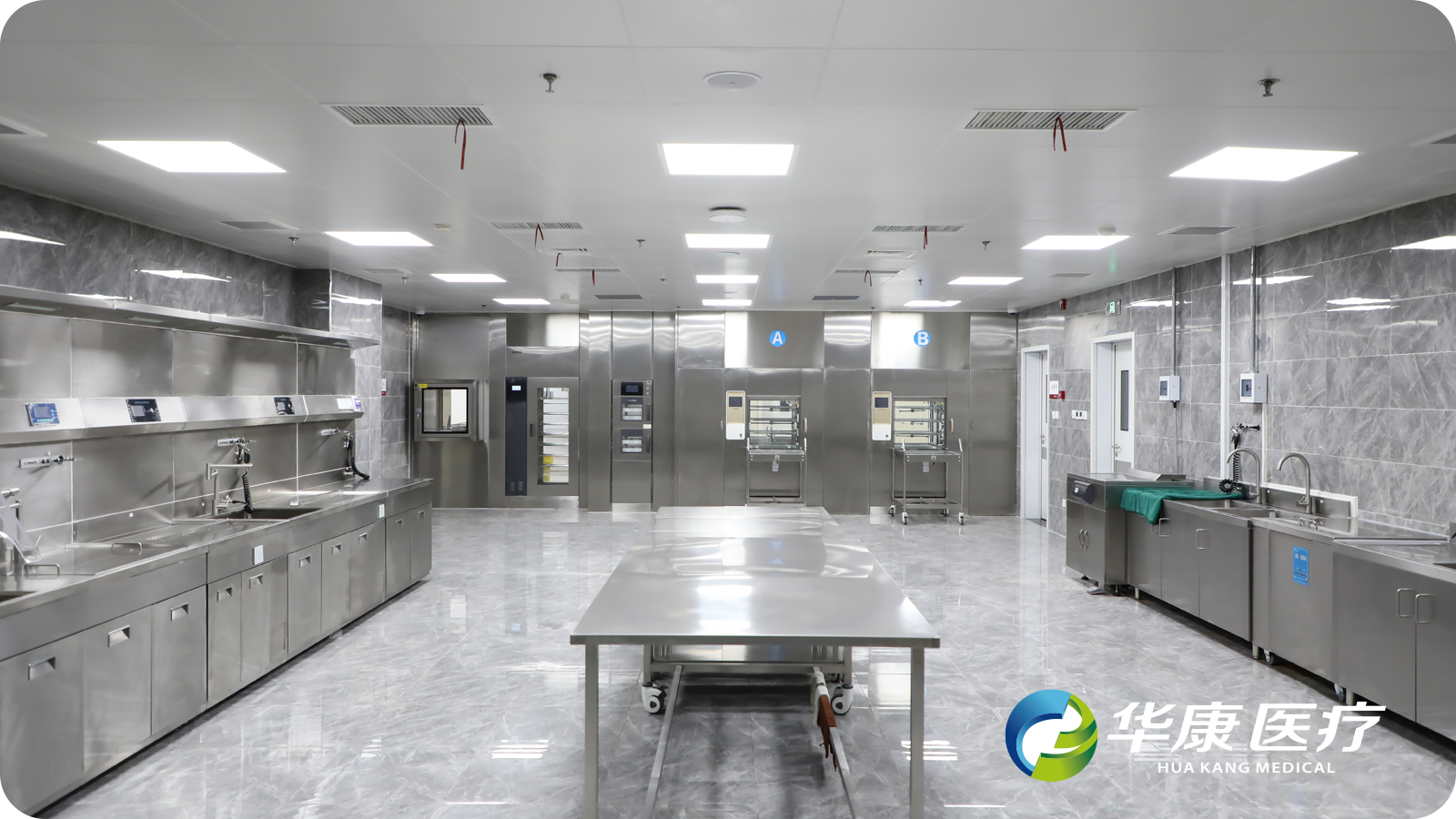
Real-scene view of the Sterilization and Supply Center

Real-scene view of the laboratory medicine department window
▶The project features independent heating and cooling systems installed in several specialized purification zones, ensuring that each area meets its unique operational requirements. Additionally, purified water machines have been individually equipped in departments such as the Laboratory, Pathology, and Central Supply, catering to their specific water needs. This targeted equipment setup helps minimize energy waste.
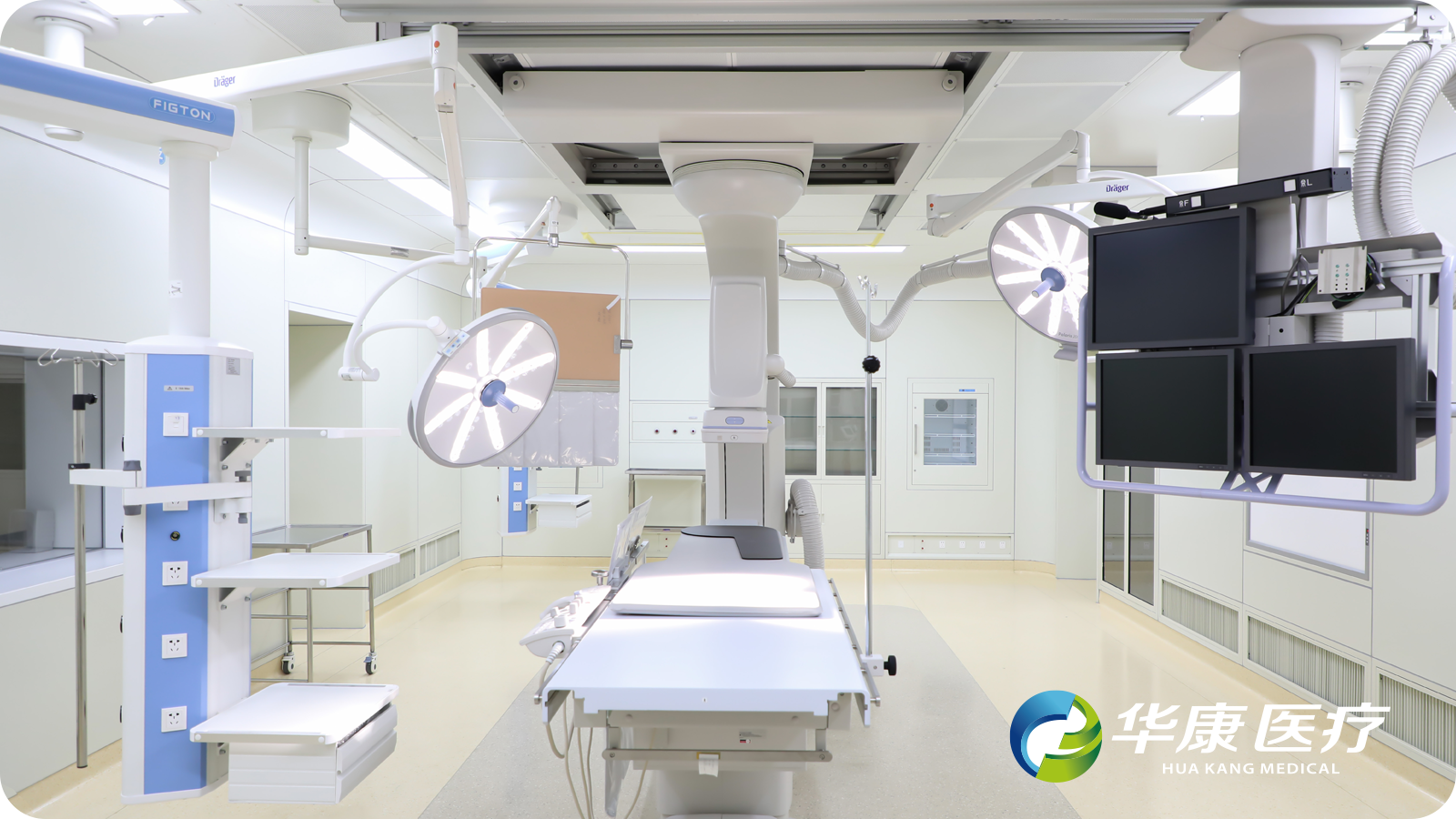
DSA Operating Room
▶Select appropriate decorative materials based on the functional and usage requirements of different areas. For instance, critical areas such as ICU halls and operating rooms utilize electrolytic steel panels, which offer excellent air-tightness, corrosion resistance, dust-free properties, and wear-and-tear resistance, along with flame-retardant features—ensuring superior cleanliness performance. Meanwhile, standard areas are fitted with medical-grade, non-combustible cleanroom panels, providing both the necessary functionality and helping to reduce construction costs.
04 Professionally enhanced, combining "beauty" with "inner depth"
Leveraging years of expertise in the medical purification field, Huakang Medical has harnessed BIM technology and visualization tools to empower project construction. This approach not only ensures the seamless execution of concealed construction work but also enables precise, "what you see is what you get" exterior finishing, creating a warm, patient-centered medical environment. As a result, the project has truly evolved into a modern hospital that seamlessly blends aesthetic appeal with functional excellence.
▶BIM Technology: Throughout the project construction, Huakang Medical's BIM team was on-site, providing visualized layouts for electrical and mechanical ceiling point positioning, cable trays, piping systems, ceilings, and more. This approach helps prevent installation conflicts, optimizes construction space, ensures a clean, orderly, and aesthetically harmonious overall arrangement, and also facilitates easier maintenance and inspections in the future.
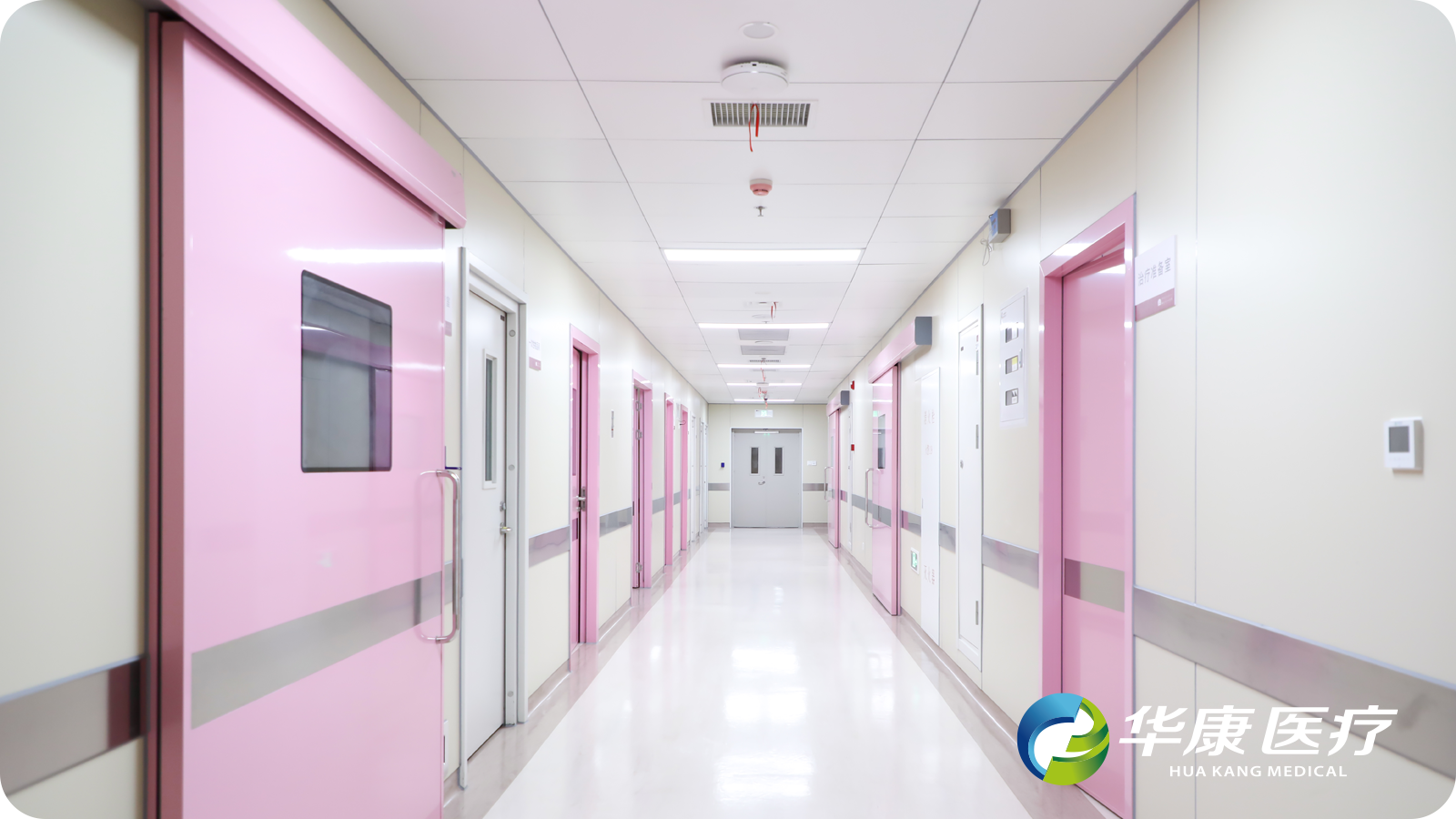
Obstetrics in Real-Scene Settings

ICU Hall Real Scene
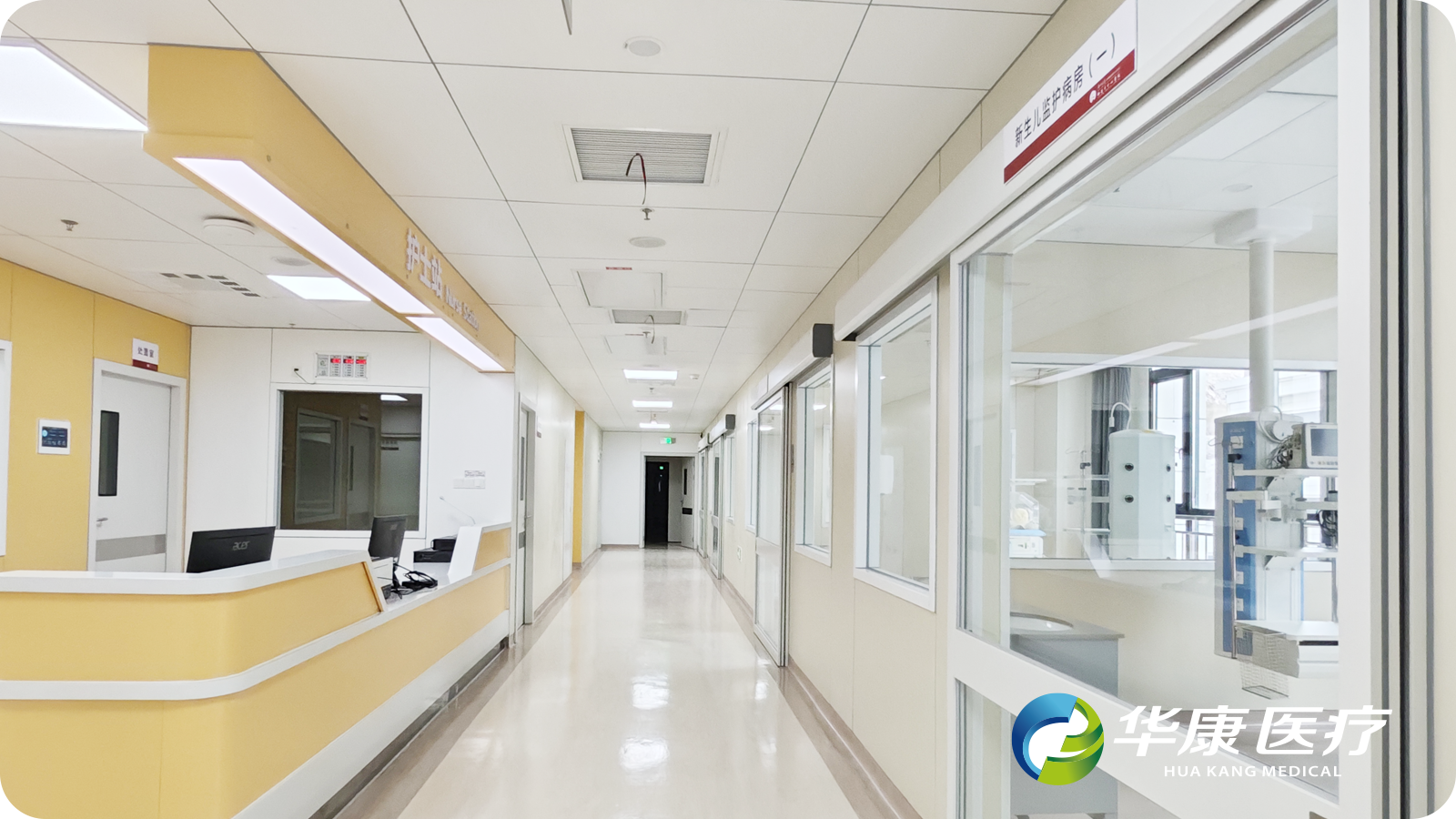
NICU hallway scene
▶Decorative Color Scheme: The project follows the color palette from Huakang Medical’s visual renderings, featuring fresh, delicate light green and pale blue tones as the primary decorative hues. This approach helps soften the clinical sterility of the hospital environment, creating a warm and inviting atmosphere for patients and visitors.
The Wan'an Branch of Luoyang Central Hospital is a key public welfare project in Luoyang City, serving as an essential safeguard against sudden public health emergencies. Guided by the "Energy Conservation and Consumption Reduction" principles outlined in the nation's 14th Five-Year Plan, Huakang Medical has carefully integrated the hospital’s functional needs with its long-term development goals. By incorporating the concepts of "integrated epidemic response and routine operations" and "sustainable development," the hospital has been transformed into a low-carbon, eco-friendly green facility. This initiative drives the hospital’s construction toward higher-quality growth—more secure, efficient, low-carbon, and environmentally friendly—while making a meaningful contribution to the local healthcare and wellness sector.
Latest case





