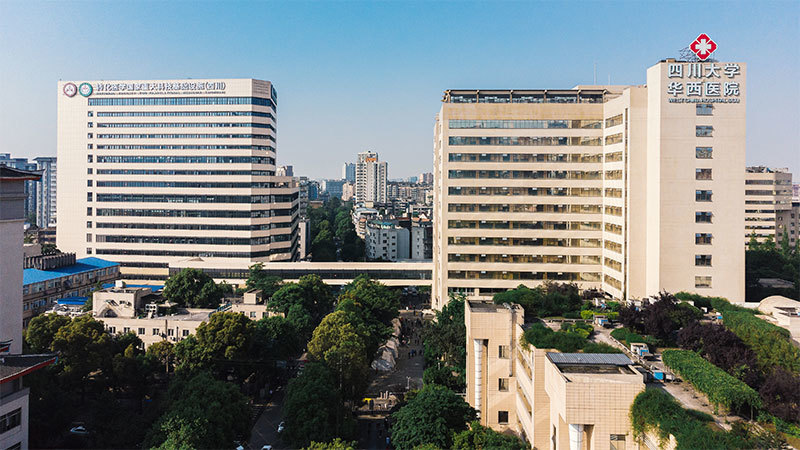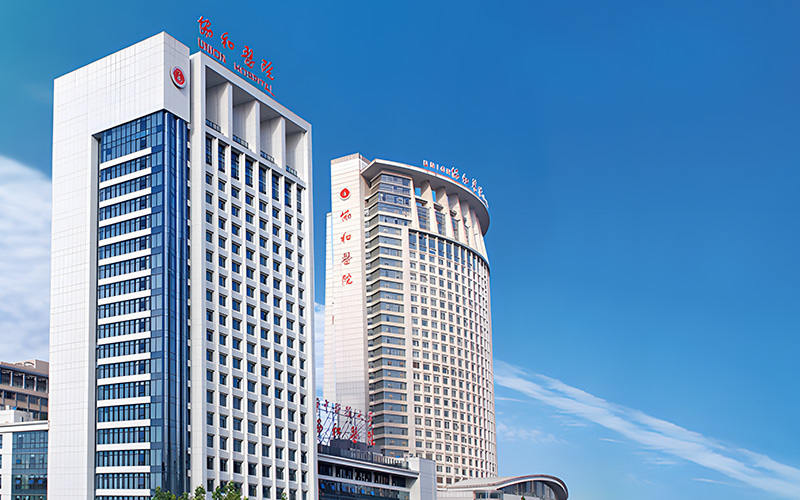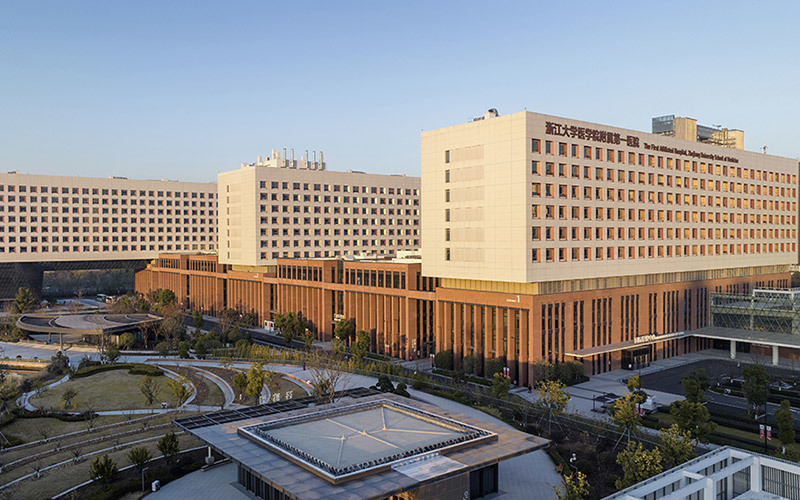[Medical Specialization] "Trust" Rewarded! Huakang Medical Receives a Letter of Appreciation as Sichuan University Huaxi Xiamen Hospital’s Medical Cleanroom Project Successfully Concludes!
Category to which: Premium Cases
Category to which: Business Scope: Medical Specialization
Category to which: Service Cases
Category to which: Medical Specialization
As society evolves, the demand for healthcare services among the population is steadily increasing—driven not only by the desire for physical recovery from illness but also by the growing need for individuals to achieve psychological well-being. During the 14th Five-Year Plan period, the "Implementation Opinions on Promoting High-Quality Development of Public Hospitals" emphasized that public hospitals have entered a critical phase, shifting their focus from "quantitative accumulation" to "qualitative improvement." Meanwhile, hospital development itself is undergoing a transformative shift—from being primarily focused on treatment spaces to creating environments that foster healing and restoration.
In the Sichuan University Huaxi Xiamen Hospital project, Huakang Medical has integrated its refined construction techniques into the project development. By optimizing spatial layout, color schemes, and material selection, the company has elevated the design quality of the medical spaces, seamlessly blending functional needs with human-centered care. This approach fully aligns with the project’s "patient-centric" vision as a "fifth-generation hospital," helping to establish Sichuan University Huaxi Xiamen Hospital as a world-class, internationally leading National Regional Medical Center. The hospital administration has expressed high appreciation for Huakang Medical’s project team, recognizing their comprehensive, end-to-end service and even sent a letter of commendation to acknowledge the team’s dedication and contributions.
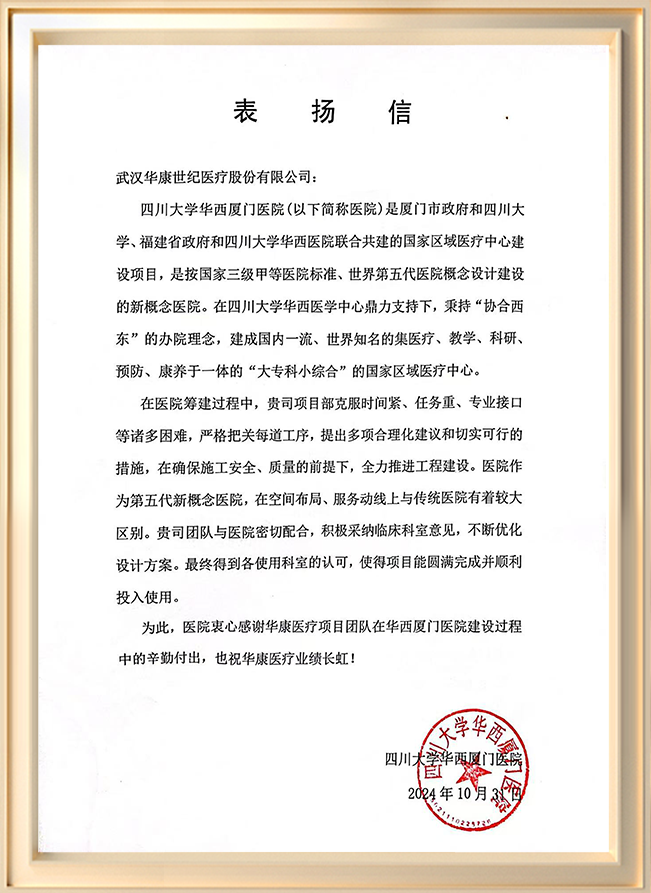
Now, join us as we step into this new-concept hospital co-built by Huakang Medical!
I. The National Regional Medical Center Pilot Project Benefits Fujian Province
Sichuan University Huaxi Xiamen Hospital is the second batch of national pilot projects for regional medical centers, jointly established by Sichuan University and Xiamen City. It is a Grade-III comprehensive hospital centrally managed by the West China Medical Center of Sichuan University, operated under the leadership of Huaxi Hospital, and adheres to the same high-quality, standardized management practices as the four affiliated hospitals of the West China Medical Center. The hospital provides accessible, high-quality, and advanced medical services to residents in southern and southwestern Fujian Province.
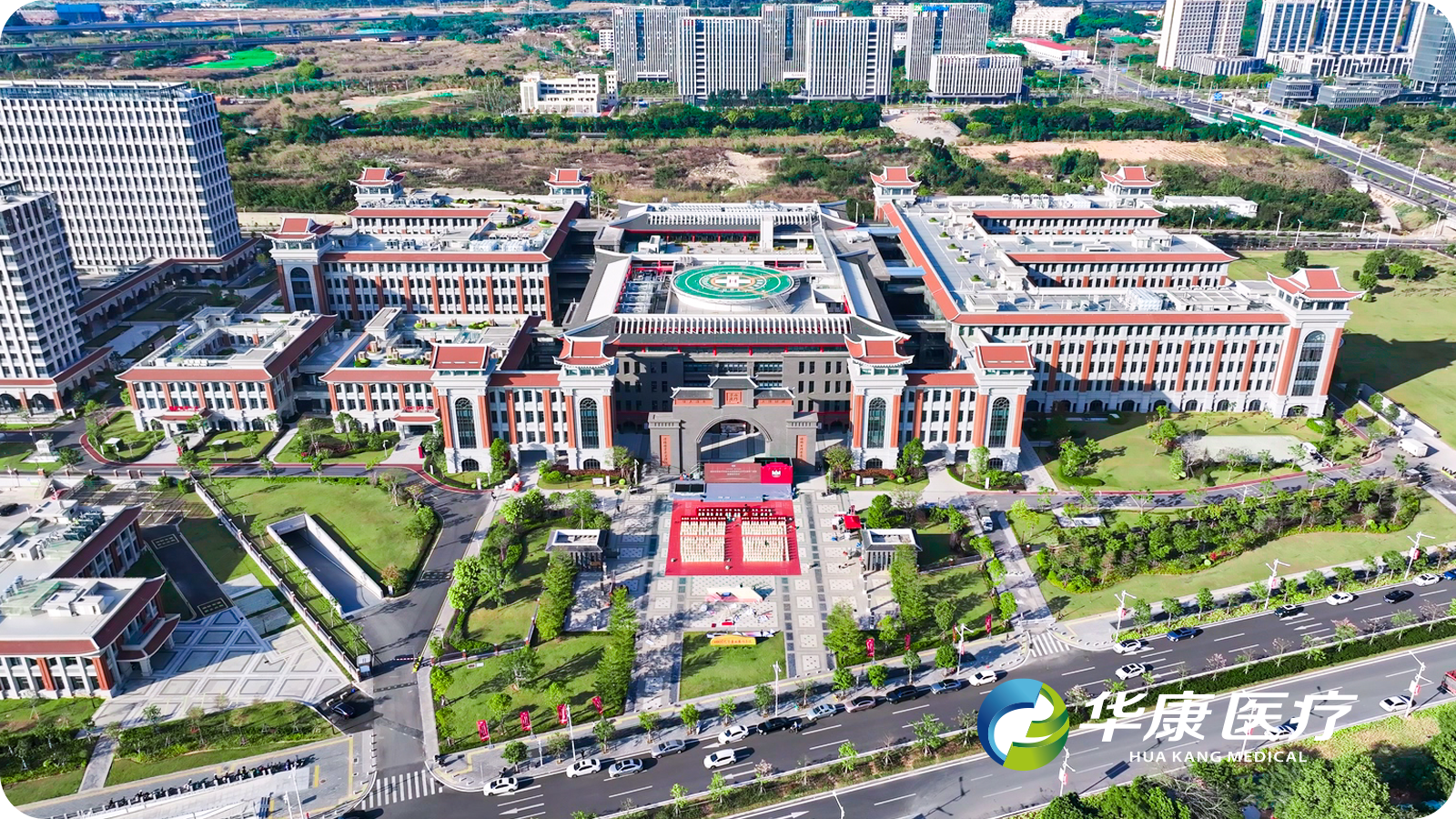
The project spans a total land area of approximately 105,100 square meters and features a total construction area of about 263,500 square meters, including a research institute covering 20,000 square meters and planned for 1,000 beds. Positioned as a national regional medical center, the project aims to "anchor in Fujian, lead the Southeast region, and extend its influence along the Belt and Road Initiative." In the future, the hospital’s medical services will not only serve Xiamen City but will also expand into the surrounding southeastern coastal areas, reaching an estimated population of around 25 million. Furthermore, the hospital’s reach will extend beyond Fujian, encompassing regions such as northern Guangdong and southern Jiangxi.
The medical purification project for West China Hospital of Sichuan University in Xiamen, constructed by Huakang Medical, encompasses a total of 17 departments, including the Central Operating Room, Obstetrics Operating Room, Gynecology Operating Room, Interventional Center, Endoscopy Center, Central ICU, NICU, PICU, EICU, laminar flow wards, Hemodialysis Center, Reproductive Center, Prenatal Diagnosis Unit, Department of Laboratory Medicine, Sterilization Supply Room, Intravenous Admixture Preparation Center, and Blood Transfusion Department.
II. Centennial Huaxi Cultural Heritage: The "Fifth-Generation Hospital" Sets Sail on Xiamen Island
The history of West China Hospital at Sichuan University dates back to 1892, when Canadian physician John Kerr founded Renji Hospital. Over the past century, the hospital has evolved into what is now known as its "fifth-generation hospital" model. On December 27, 2023, West China Hospital of Sichuan University traveled more than 1,600 kilometers from the heart of Sichuan province to the southeastern coastal region, establishing the Sichuan University West China Xiamen Hospital in Xiamen, Fujian. This move marks the first time the innovative "fifth-generation hospital" concept will take root and flourish on the picturesque "Lù Island."


The hospital's architectural design draws on Huaxi's most iconic elements—such as its signature blue bricks, hip-and-gable roofs, and vibrant vermilion hues—while seamlessly integrating Xiamen’s local Jiageng motifs. This unique blend gives rise to an architectural style that beautifully merges Huaxi’s cultural heritage with the distinct charm of Fujian province. Not only does this design instill a sense of belonging among the Huaxi medical team traveling from afar, but it also creates a warm, welcoming, and comforting environment for local residents seeking care.

Adhering to Sichuan Huaxi's patient-centered standards in spatial layout, process design, and operational management, we have implemented a "group-based planar layout" to establish seamless horizontal connections among the various medical centers. This innovative approach significantly shortens patient pathways, enhancing the overall healthcare experience. Additionally, we’ve adopted an integrated MDT (Multidisciplinary Team) care model—combining form, space, and function—centered around shared medical technology resources, which radiates outward to support specialized medical centers. As a result, both patients and healthcare staff can efficiently complete diagnostic and treatment activities within each center, marking a transformative shift from the traditional "patient-centric" model of doctors moving around patients to a more patient-focused approach where doctors adapt to meet patients' needs. At the same time, we’ve developed a comprehensive, system-disease–centered, multidisciplinary service model that spans the entire continuum of care. This ensures patients benefit from cross-disciplinary, multi-condition medical and nursing services, enabling seamless resource integration and boosting operational efficiency across the board.
3. Seamless integration of craftsmanship and technology delivers a premium "people-centric" project.
Carefully planned and optimally arranged to support the realization of medical functionality.
A hospital is a medical facility, and its primary healthcare functionality is the defining characteristic that sets it apart from other types of buildings. Therefore, hospital construction must first and foremost support the effective realization of these medical functions. At Huakang Medical, we leverage our expertise to optimize spatial planning during project development, helping hospitals better fulfill their critical healthcare roles.
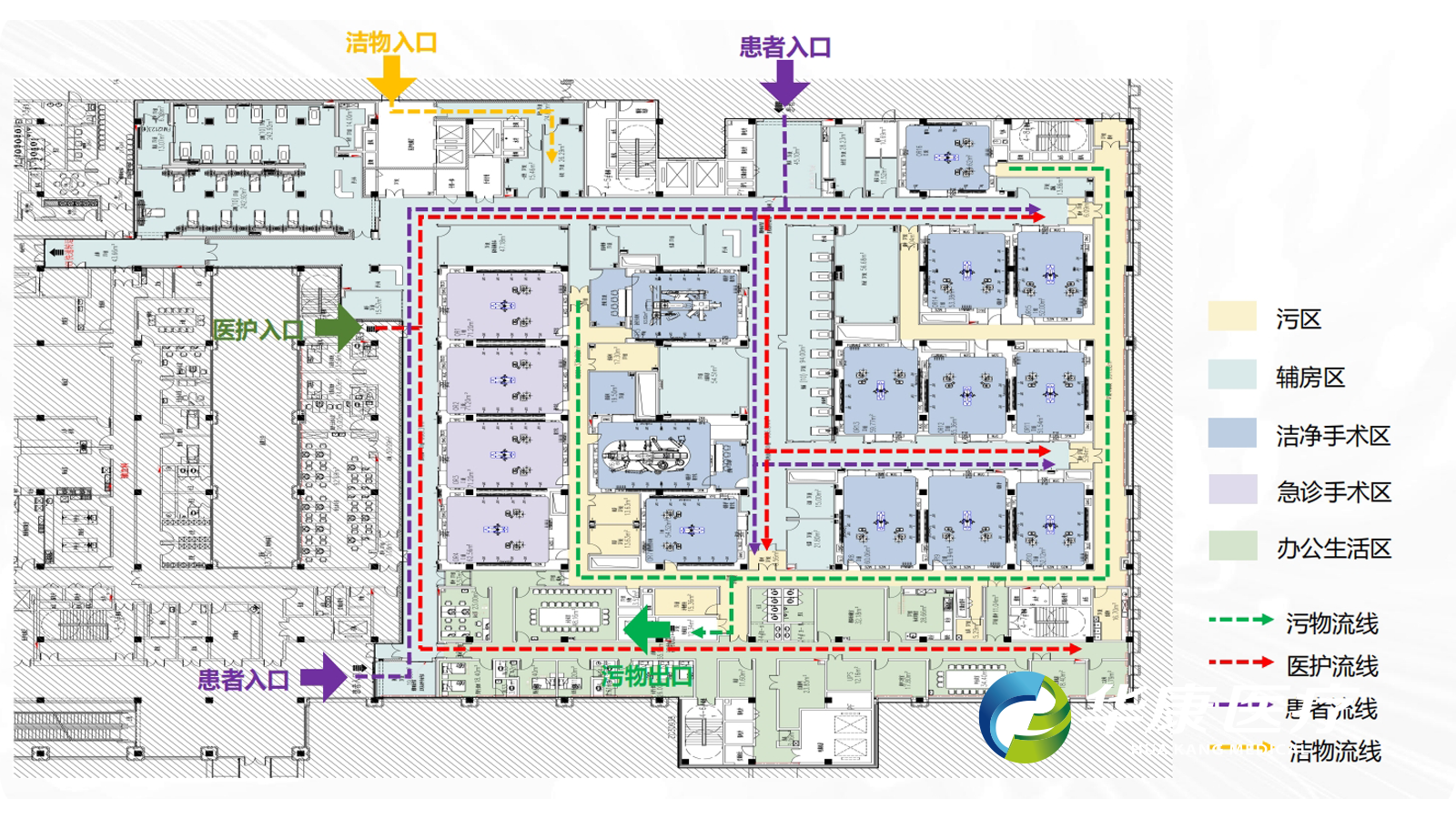
▶The operating rooms in the central surgical department are centrally located, allowing for a suitable increase in the number of surgeries performed daily and ensuring more efficient utilization of the operating rooms each day. Additionally, with 6 day-surgery rooms and 4 emergency operating rooms, this setup not only enhances surgical turnover rates and optimizes the use of medical resources but also facilitates centralized management of both the operating rooms and anesthesia teams, ultimately delivering high-quality, patient-centered care.
▶Strictly separate clean and contaminated flow lines, establishing dedicated patient pathways, medical staff corridors, and waste disposal routes to minimize the risk of cross-infection and ensure optimal air cleanliness in the operating area.

▶The intensive care unit features a small-room layout, primarily consisting of single patient rooms, which offer greater flexibility. These rooms can be easily opened or closed based on the number of patients being treated, allowing for more efficient zoning management according to different medical conditions. This approach effectively reduces the incidence of multidrug-resistant bacterial infections and helps control hospital-acquired infections. Observation windows are strategically placed between the rooms, enabling healthcare staff to monitor patients more closely and provide better care.
Exquisitely crafted, blending masterful artistry with thoughtful, human-centered details.
The project team adhered to the quality standards outlined in Huakang Medical’s “Enterprise Engineering Quality Control Standard Manual,” meticulously pursuing excellence by keeping wall flatness and verticality errors within a tight range of 1–2 millimeters. During ceiling decoration, they ensured that the ceiling, lighting fixtures, ventilation systems, and air conditioning units were neatly aligned, creating a clean, organized, and visually cohesive ceiling space with a unified, aesthetically pleasing appearance.

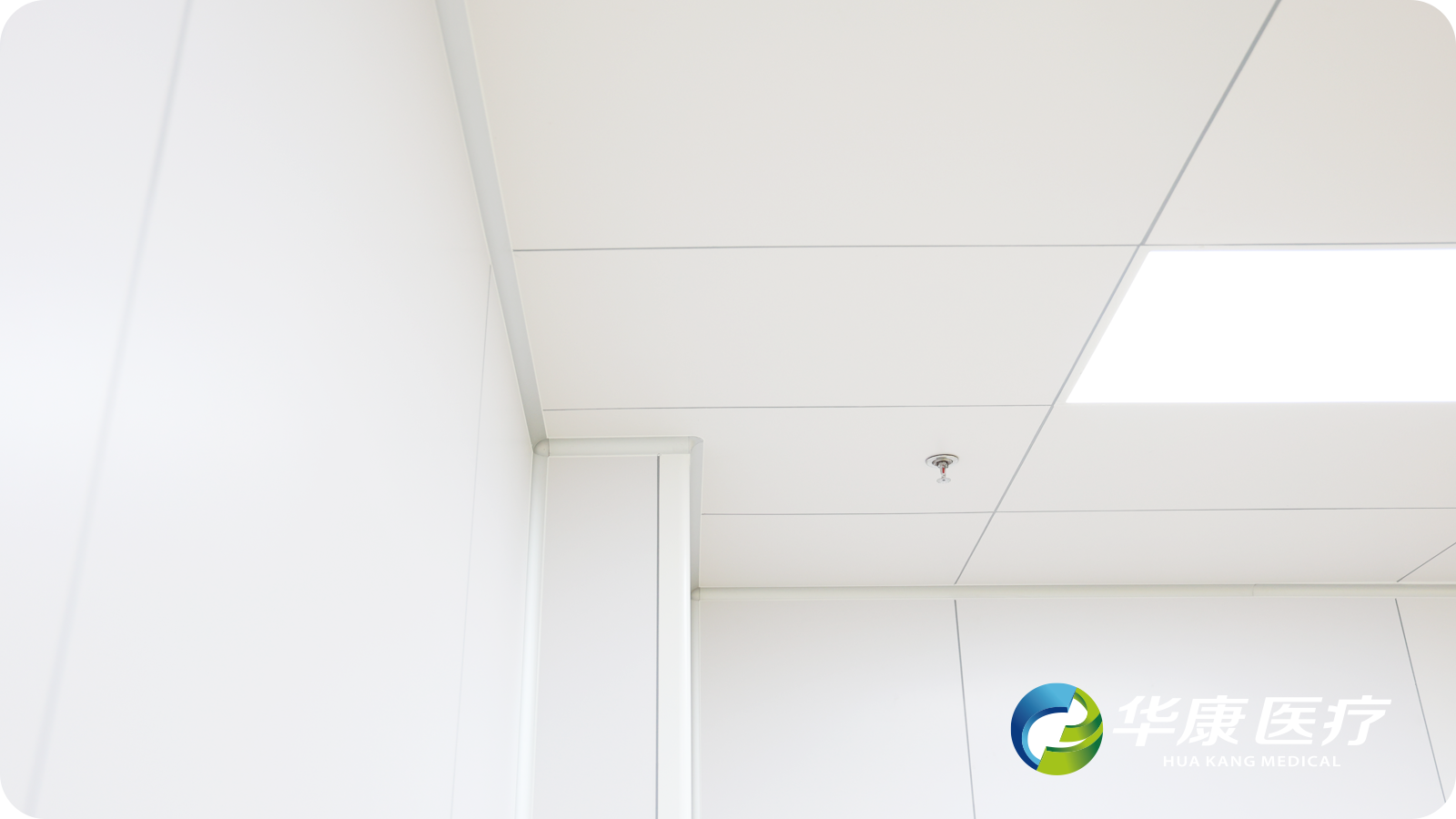
Based on the medical functional needs of different areas, customized construction materials from various categories are used—such as medical-grade electrolytic steel panels in critical clean areas like operating rooms, medical-grade clean, non-combustible panels for clean corridors, ICUs, NICUs, PICUs, and laminar flow wards, and handcrafted rockwool-magnesium-glass composite panels for areas like prenatal diagnostic centers and intravenous compounding units. This approach not only meets functional requirements but also carefully balances safety, cleanliness, durability, and other key factors, ultimately making hospital construction more cost-effective and efficient.
The hospital has installed rubber flooring, as the material’s eco-friendly and antibacterial properties perfectly align with the facility’s stringent cleanliness requirements. Additionally, rubber flooring offers excellent slip resistance, significantly reducing the risk of falls for healthcare staff during their busy movements. Its soft, highly elastic texture also helps alleviate foot fatigue caused by prolonged walking and running around the hospital. Moreover, the flooring’s superior sound-absorbing qualities help minimize noise pollution within the hospital, creating a more peaceful environment for both patients and medical professionals.
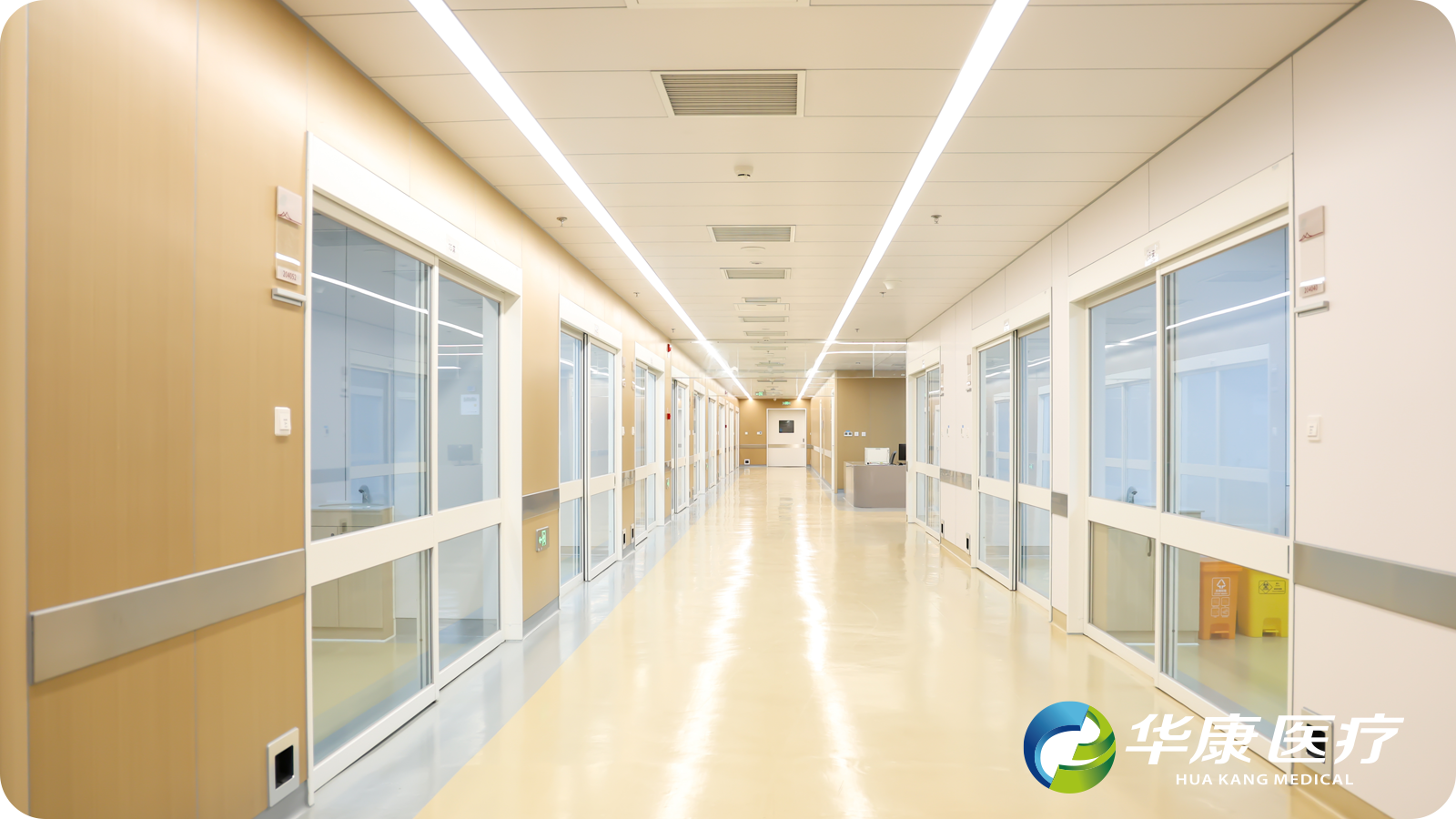
The central ICU replaced traditional ceiling main lights with LED strip lighting, resulting in more even illumination and a softer visual experience.
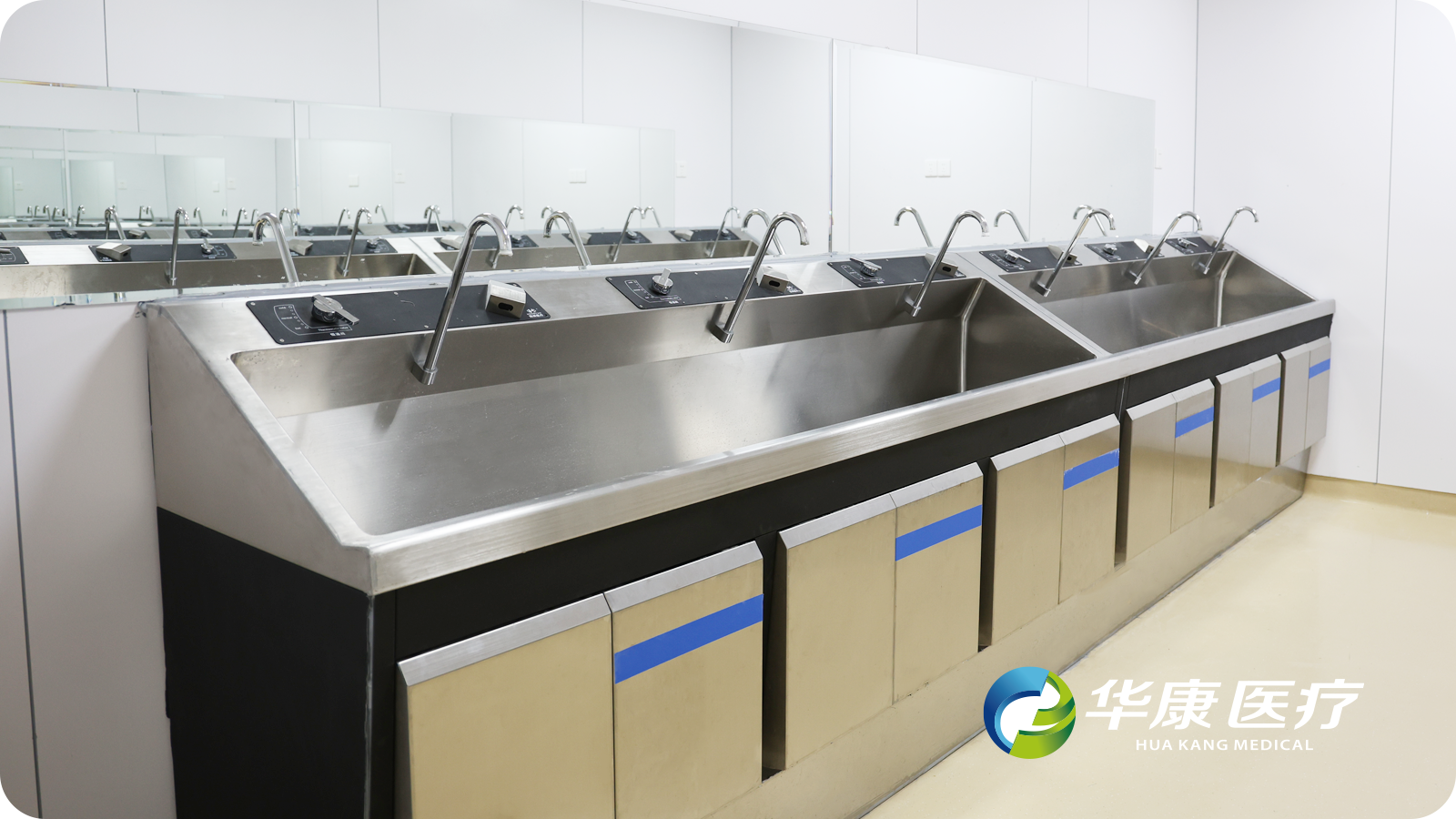
The faucets in the central surgical department's scrub sinks have been specially equipped with aerators, which effectively prevent water splashes and better meet hospital infection control requirements.

▶First-Mover Series: Central Operating Department, Department of Laboratory Medicine, and Reproductive Center. Within the space, sleek lines, a serene blue-and-white color palette, and bright lighting are strategically integrated to create environments that radiate a cutting-edge technological ambiance and convey a pristine, clean质感. This design reinforces the clinic’s image of precision and efficiency, building greater trust between patients and medical staff while enhancing the convenience of healthcare delivery.
Striving for excellence, Huakang's color scheme creates diverse healing spaces.
Staying firmly patient-centered, the Huakang Medical Project Team approaches care from the patients' perspective, carefully considering the unique psychological and physiological needs of each individual. By tailoring solutions to fit local conditions and seamlessly integrating the Huakang color scheme, they create a warm and comfortable medical environment that fosters trust and peace of mind, ultimately helping patients achieve better health outcomes.

▶ Parkzhuo Series: Central ICU, Endoscopy Center, and Hemodialysis Center. To echo the hospital’s architectural heritage—featuring the traditional Huaxi style with distinctive Jia Geng elements—the areas incorporate extensive natural, understated wood-grain finishes, subtly embodying the restrained elegance of Chinese aesthetics while highlighting a calm, resilient character. Paired with clean, soft ivory-white tones, these design choices create a serene and comforting atmosphere, offering both patients and medical staff a warm, soothing environment that adds warmth and humanity to healthcare delivery.
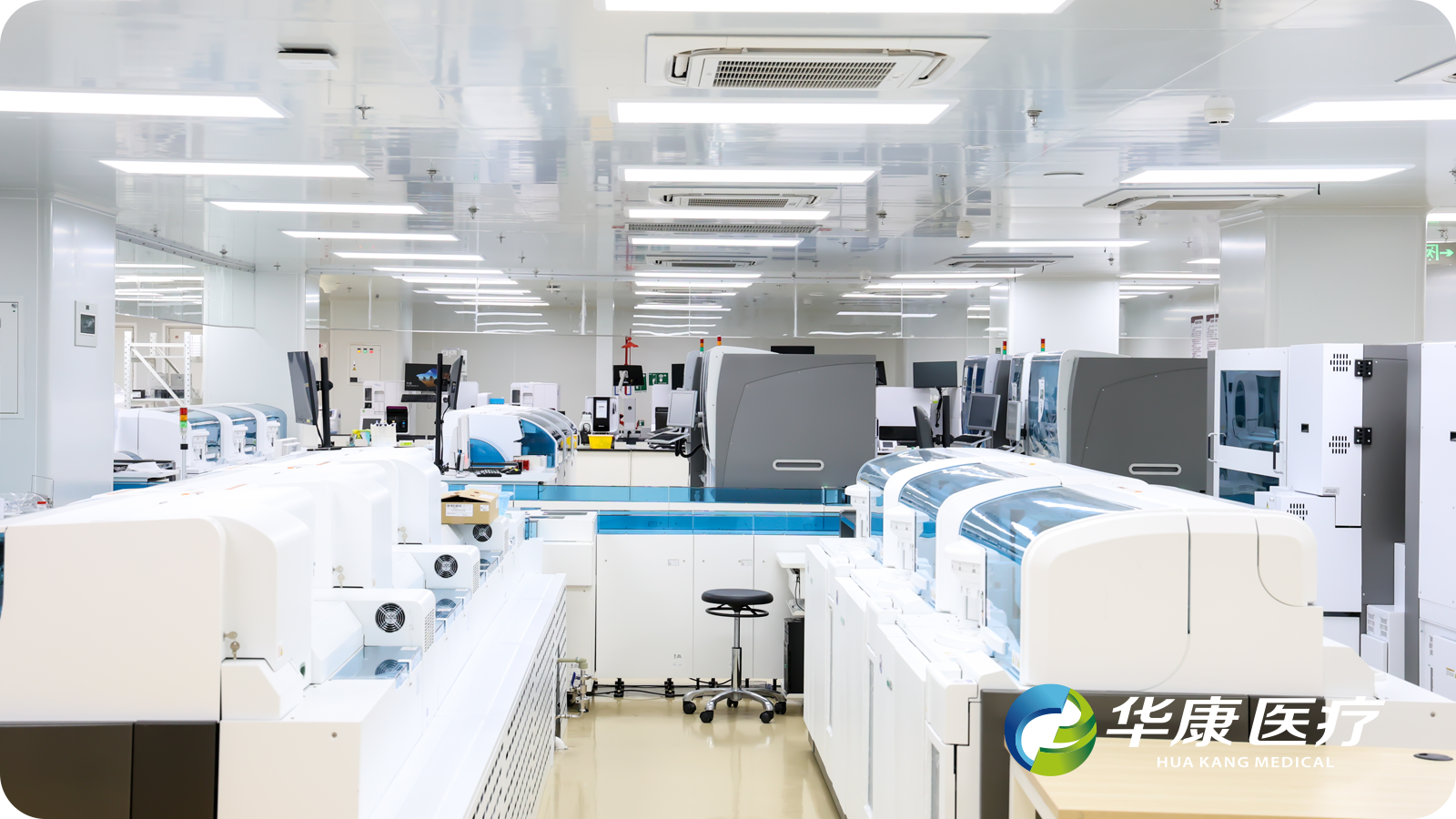
▶First-Mover Series: Central Operating Department, Department of Laboratory Medicine, and Reproductive Center. Within the area, sleek lines, a calm blue-and-white color palette, and bright lighting are strategically employed to create spaces that exude a cutting-edge technological vibe and a pristine, clean质感. This design reinforces the clinic’s image of precision and efficiency, fostering greater trust between patients and medical staff while enhancing the convenience of healthcare delivery.

▶Dream Series: Obstetrics Operating Room, NICU, and PICU. Featuring soft pink and pale purple tones, this design transforms the sterile, impersonal feel of traditional medical spaces into a warm, soothing atmosphere. In the PICU, playful cartoon decals and height chart stickers are generously incorporated as supportive elements, creating a cheerful and relaxed environment that helps calm young patients, encourages cooperation, and minimizes their anxiety during medical visits.
Precision meets practicality: Customized configurations create a functional, eco-friendly hospital.
The project is large in scale and involves multiple departments. When developing the construction plan, the project team carefully aligned with the actual usage needs of different departments and areas, adopting tailored system configuration solutions accordingly. Additionally, the team thoroughly considered Fujian Province’s unique climate characteristics to create a personalized construction plan, leveraging technology to build a practical, eco-friendly hospital.
▶Fresh Air System: The fresh air system employs a combined approach, integrating both centralized and decentralized fresh air systems. By considering the advantages and limitations of each system alongside the specific needs of different departments, the surgical areas—where multiple circulating units are installed and fresh air demand remains relatively stable—are equipped with a centralized system. Meanwhile, other areas, where individual departments require fewer purification units, utilize a decentralized fresh air system. This hybrid setup not only meets operational requirements but also optimizes space utilization and reduces construction costs.

▶ Purification Air Conditioning: The air conditioning units used for purification are all modular systems, equipped with additional functional sections such as air filters, reheat capabilities, humidification, and advanced dehumidification features. In purification zones, the air conditioning system incorporates a three-stage filtration process—using primary, secondary, and high-efficiency filters—to ensure strict adherence to standards and maintain optimal airflow levels. Meanwhile, in specialized non-purification areas, the fresh-air handling units serving specific departments are fitted with primary and secondary filters, meeting the requirements of Class II medical environments.
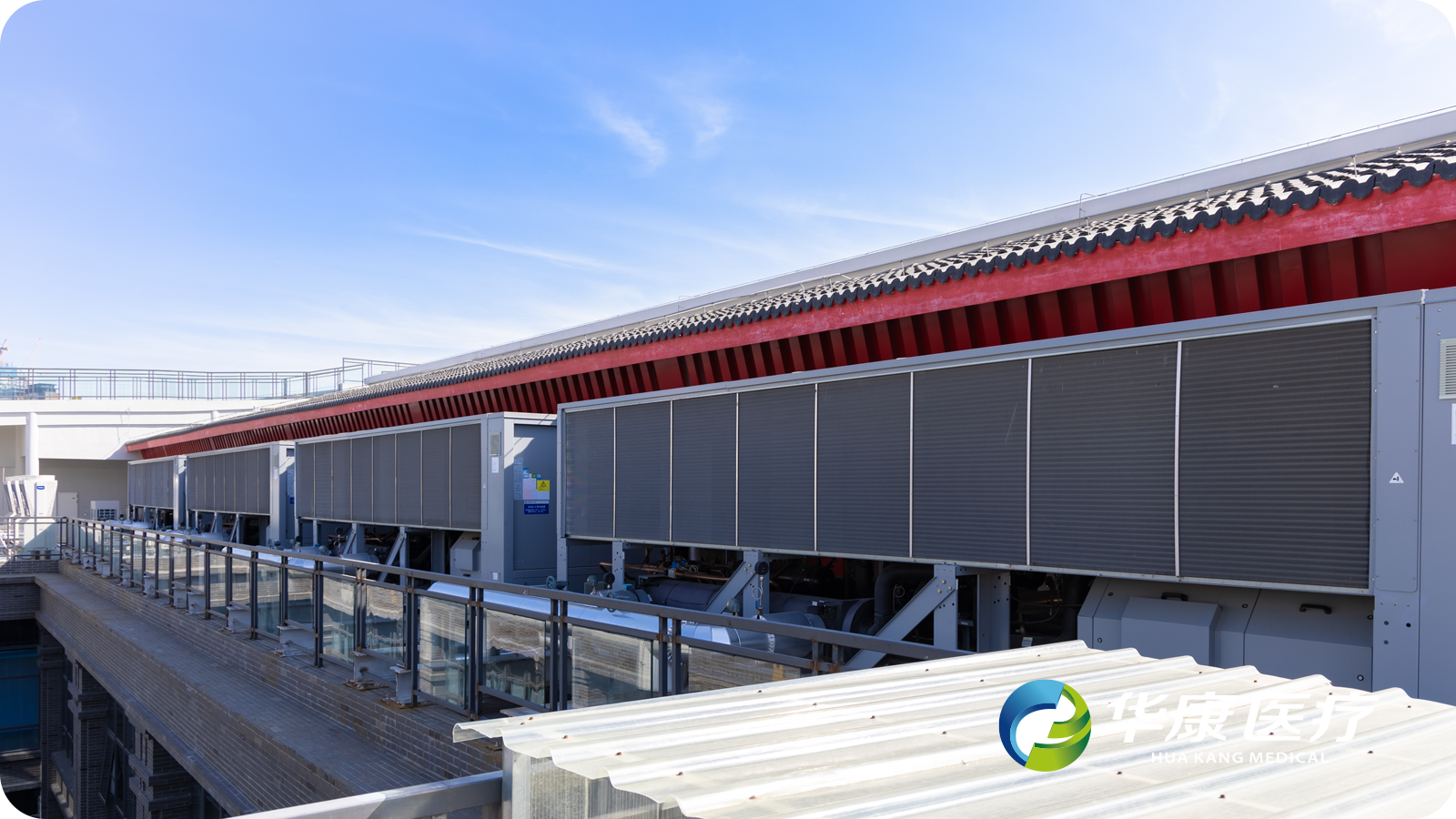
▶ Heating and Cooling Sources: The air conditioning systems for specialized medical purification departments feature year-round operation, varying cooling and heating demands across different departments or zones, and high air conditioning loads. Given the building’s two-pipe system setup, the project team conducted a comprehensive assessment of the HVAC requirements for these specialized medical purification areas and developed an independent four-pipe water system solution for heating and cooling sources, optimizing factors such as cost-effectiveness, comfort levels, and operational energy consumption.
▶Localized Measures: Considering Fujian Province's climate characteristics—characterized by high average annual temperatures and significant humidity—to prevent bacterial growth and maintain comfortable indoor conditions, the automatic control system prioritizes humidity management. These measures are specifically tailored for equipment such as the centralized fresh-air handling units serving the operating rooms, as well as dedicated fresh-air systems used in PCR laboratories, microbiology labs, and ICU/NICU isolation rooms. All these systems are equipped with advanced dehumidification units to ensure that indoor humidity levels consistently meet the required standards.
Huakang Medical's medical purification project for the West China Hospital of Xiamen, Sichuan University, stands as the company's prime example of integrating its refined construction philosophy into specialized medical facilities. Upon completion, the hospital will play a pivotal role in elevating the region's overall healthcare standards, enhancing medical conditions, and meeting the growing demand from local residents for high-quality, cutting-edge medical services. Moreover, it will significantly contribute to embedding the century-old West China medical legacy deeply within the Minnan region, fostering the blossoming of professional, patient-centered care that truly reflects both expertise and compassion.
Latest case





