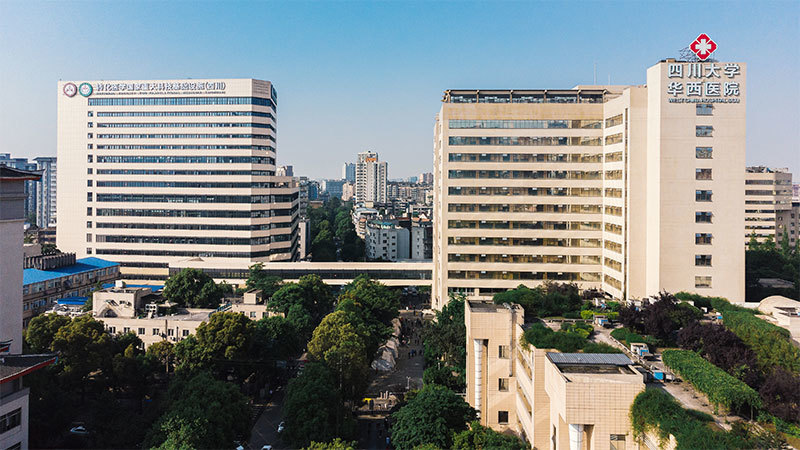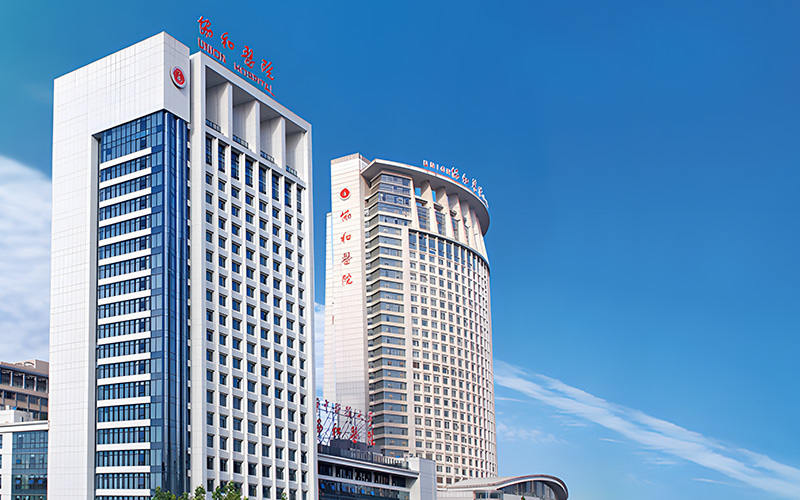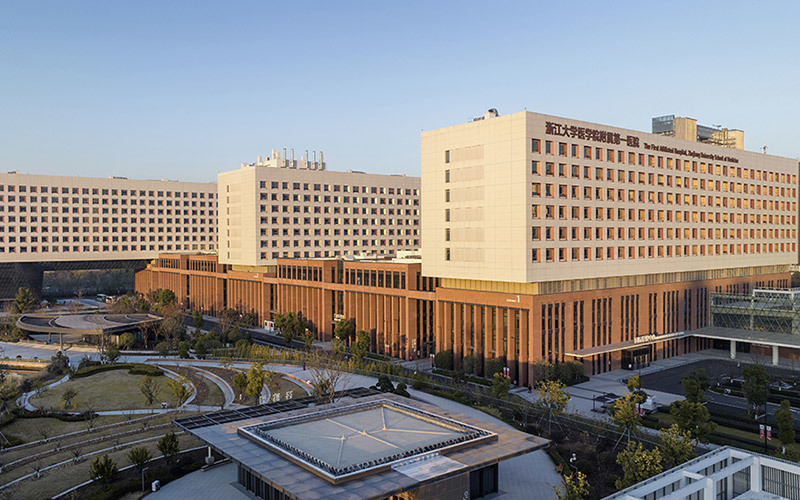[Newly Renovated Old Building] The Modern "Rebirth" of a Century-Old Medical Office
Category to which: After-sales Operation and Maintenance Transformation
Category to which: Premium Cases
Category to which: Service Cases
Located in Linhai, Taizhou—a renowned city celebrated for its rich history and culture—Zhejiang Provincial Taizhou Hospital is a comprehensive, Grade-III Class-A hospital integrating medical care, research, education, and prevention. Originally established in 1901 as the Enze Medical Institute by British missionaries, it now serves as the headquarters of the Taizhou Enze Medical Center (Group). Today, the hospital grounds are adorned with towering ancient trees and weathered architecture, creating a deeply immersive atmosphere steeped in medical humanities. However, with societal progress, the hospital’s existing medical facilities and environment can no longer fully meet the growing healthcare needs of the local community. To address this, Huakang Medical has undertaken a transformative upgrade project for Taizhou Hospital’s operating rooms, which not only enhances patients’ comfort during treatment but also boosts the hospital’s operational efficiency and clinical outcomes.
Project Details
This project involves the renovation and expansion of the operating rooms at Taizhou Hospital in Zhejiang Province. The renovation area is primarily located on the fourth floor, the equipment mezzanine on the same floor, and the fifth floor of Building 2 within the hospital complex. The total construction area spans approximately 3,500㎡, encompassing a wide range of construction activities—including demolition, structural reinforcement, interior decoration, HVAC systems, electrical and low-voltage installations, medical gas systems, and plumbing & drainage services.
The project follows a construction model that combines ongoing operations with phased renovations. After completing the renovation of the fifth-floor operating room in Phase 1, the fourth-floor operating room will be relocated to the fifth floor. Phase 2 will then focus on renovating the fourth-floor operating room. The entire project is expected to take about five months to complete.
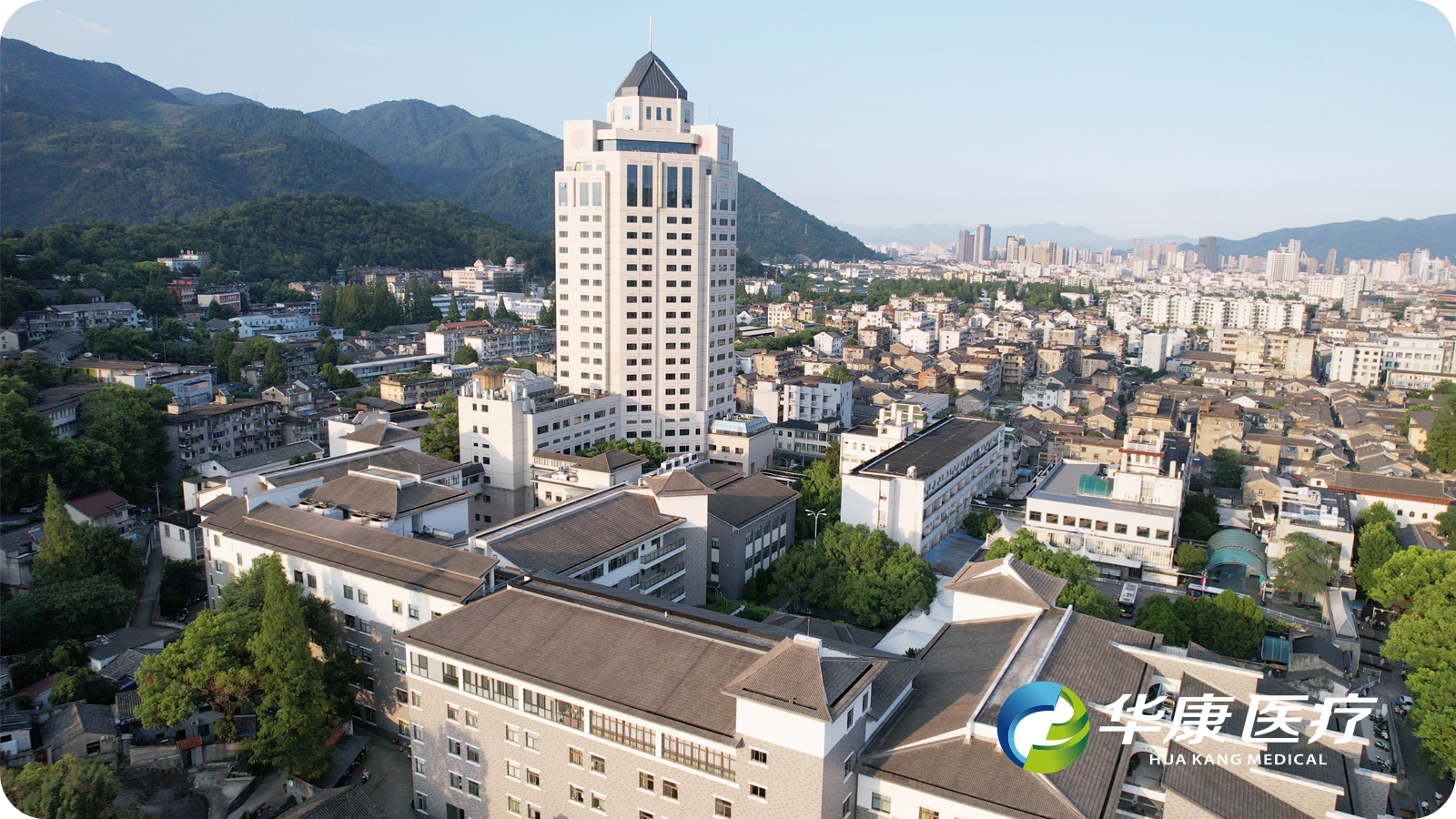
Construction Plan
"Space Management Master," Maximizing Space—One Step at a Time
The second building of Taizhou Hospital, where the project is located, is a structure over two decades old. Both its floor area and ceiling height are somewhat limited compared to modern standards for operating room construction. As a result, "maximizing space" becomes a critical challenge for the project team—how to creatively carve out greater functionality within these constrained dimensions.
① Planar Space Planning
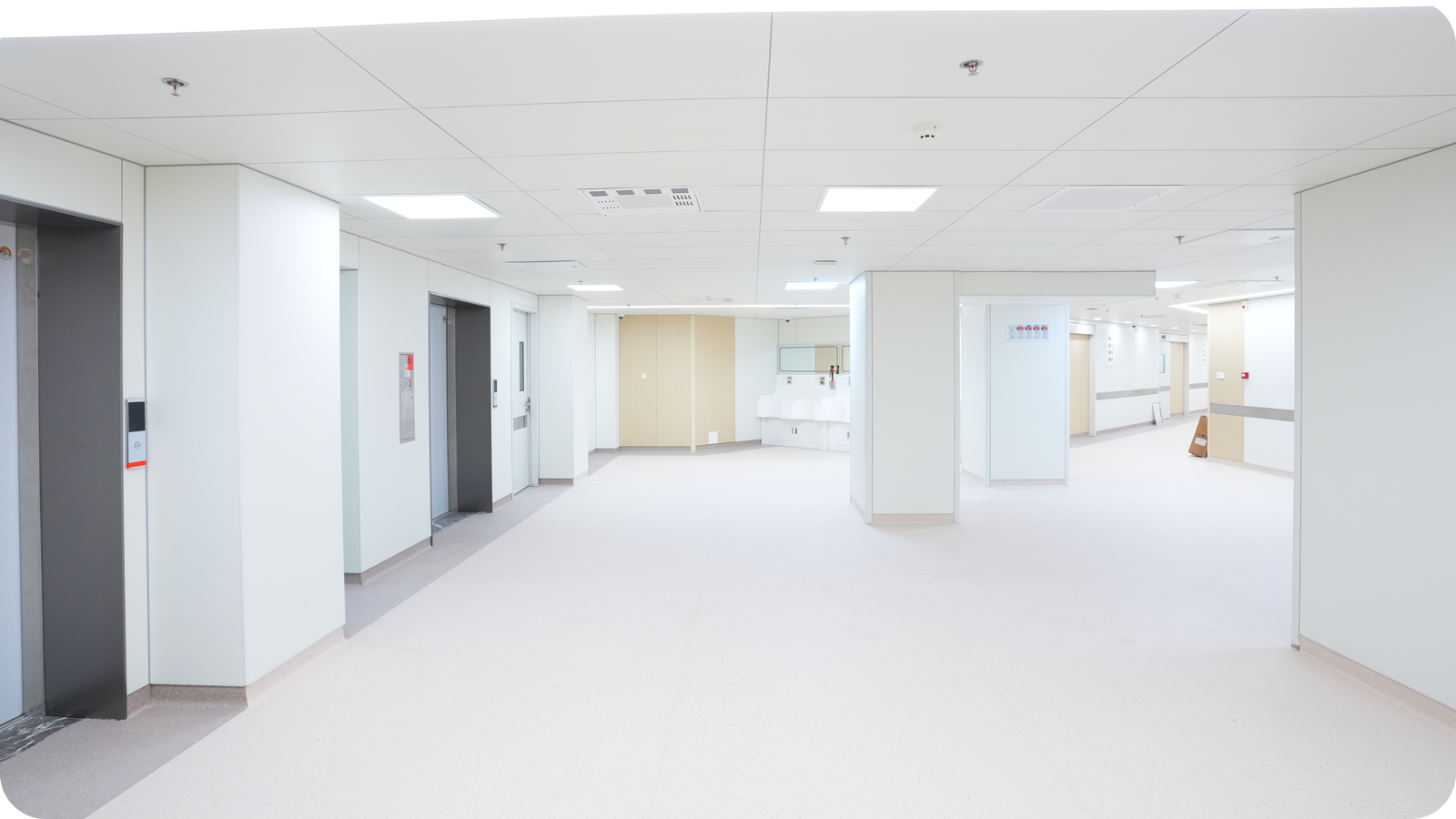
The five-story building is planned to include eight Class 10,000 operating rooms, each averaging around 30㎡ in size. These rooms are equipped with ancillary spaces such as bed-changing buffer zones, pre-operative preparation rooms, sterile storage areas, consultation rooms, and air-conditioning equipment rooms—sufficient to meet the overall functional needs of a small-scale surgical unit.
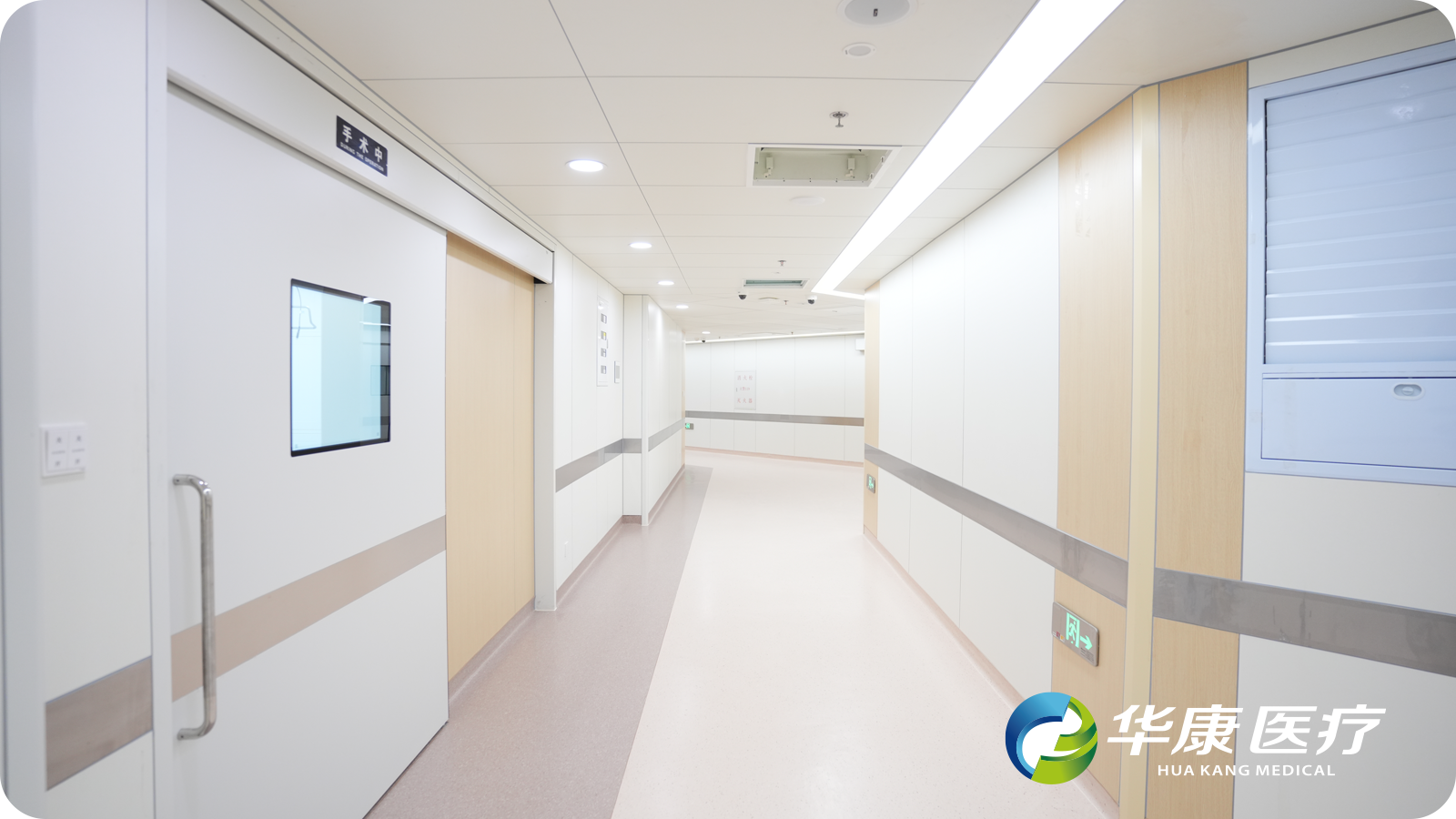
Under the premise of meeting purification requirements, the surgical department adopted a single-channel workflow design that minimizes spatial footprint while maintaining efficiency. The project team utilized the space between load-bearing columns as a mezzanine level for the operating rooms, allowing the equipment cabinets of two adjacent operating rooms to be seamlessly integrated into this area—effectively maximizing the use of otherwise non-modifiable spaces and significantly reducing waste.
Since the air conditioning machine room is located within the operating department area, the project team implemented several measures—such as installing soundproofing panels inside the machine room, reducing the static pressure of the units, and equipping the supply-air ceiling with ultra-low-resistance filters—to minimize the noise impact on the operating rooms.
② Three-dimensional space utilization
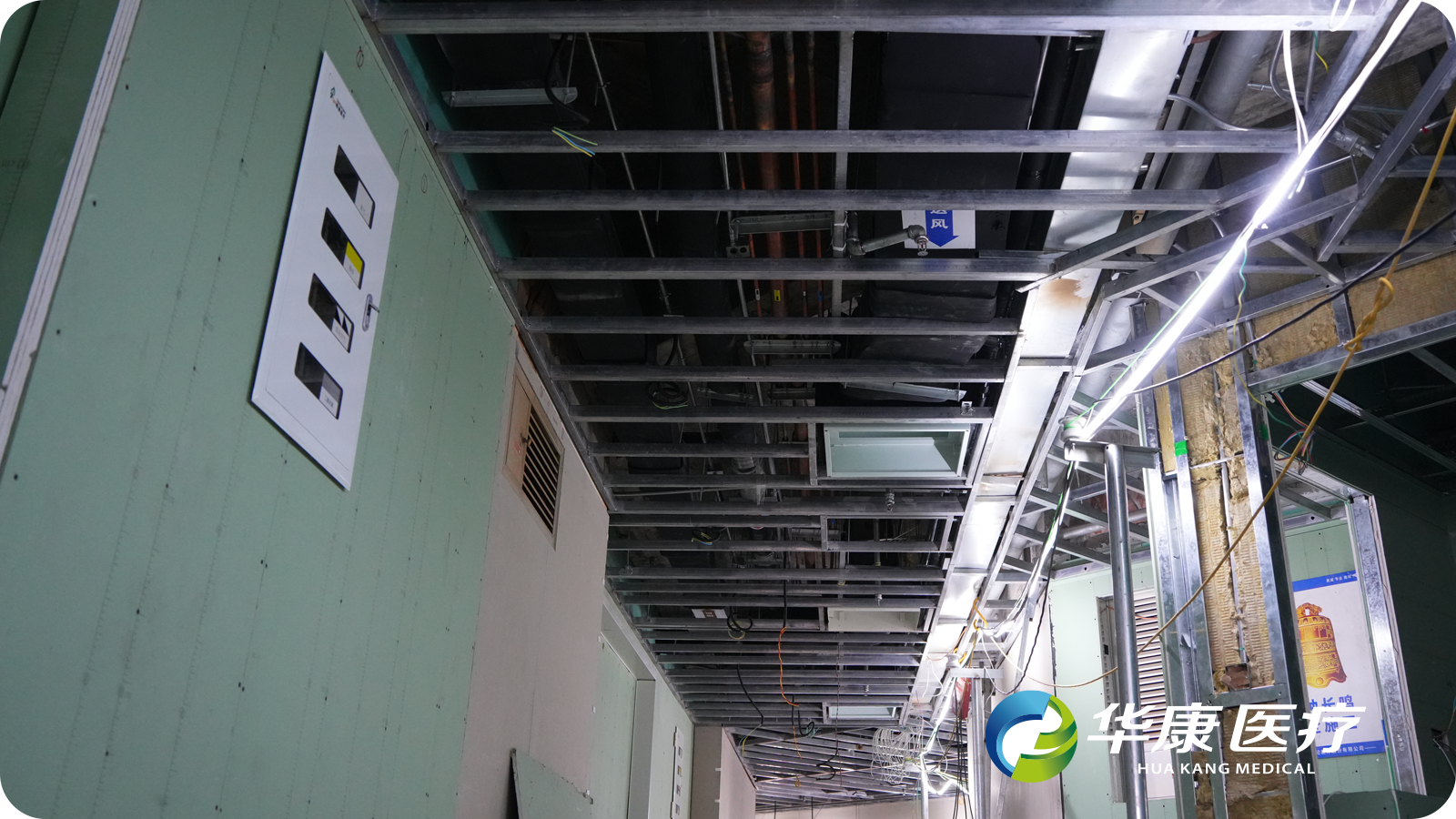
After on-site surveys conducted by the project team, it was discovered that the building heights in the construction area are extremely low. In some operating rooms, the clear height below the beams is only 2.9 meters, while in certain ancillary rooms, the clear height under the beams ranges from approximately 2.75 to 2.8 meters—far below the modern standards for operating room construction, which typically require a minimum clear height of 3 meters and a beam-clearance height of at least 3.8 meters.
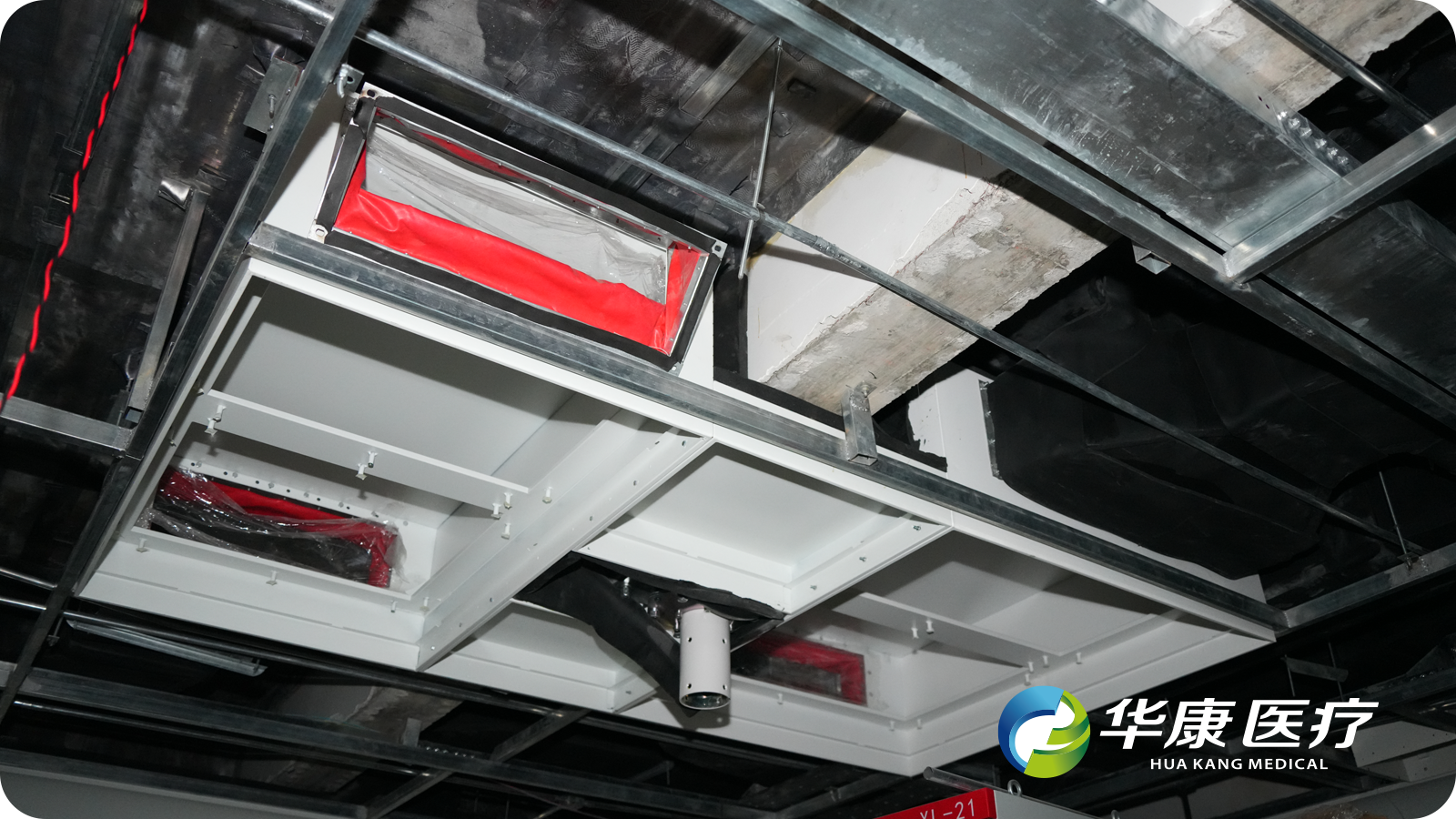
Therefore, the project team collaborated with Company BIM’s technical department to develop a customized, integrated air-supply ceiling specifically designed for on-site use. Additionally, they reduced the height of the laminar flow box to just 450 mm, effectively addressing the issue of insufficient ceiling height.
Additionally, the window frames at the project site are positioned just 2.4 meters above the ground, and the ceiling height is also 2.4 meters—conditions that make it practically impossible to create new openings for installing the louvered vents. As a result, integrating the new exhaust louvers has proven extremely challenging. During construction, the team carefully lowered the ceiling height in the specific installation area by a controlled amount. Meanwhile, the air ducts within the machine room are routed along the lowest layer of the structural piping system, extending all the way to the outer wall of the equipment mezzanine to draw in fresh air.
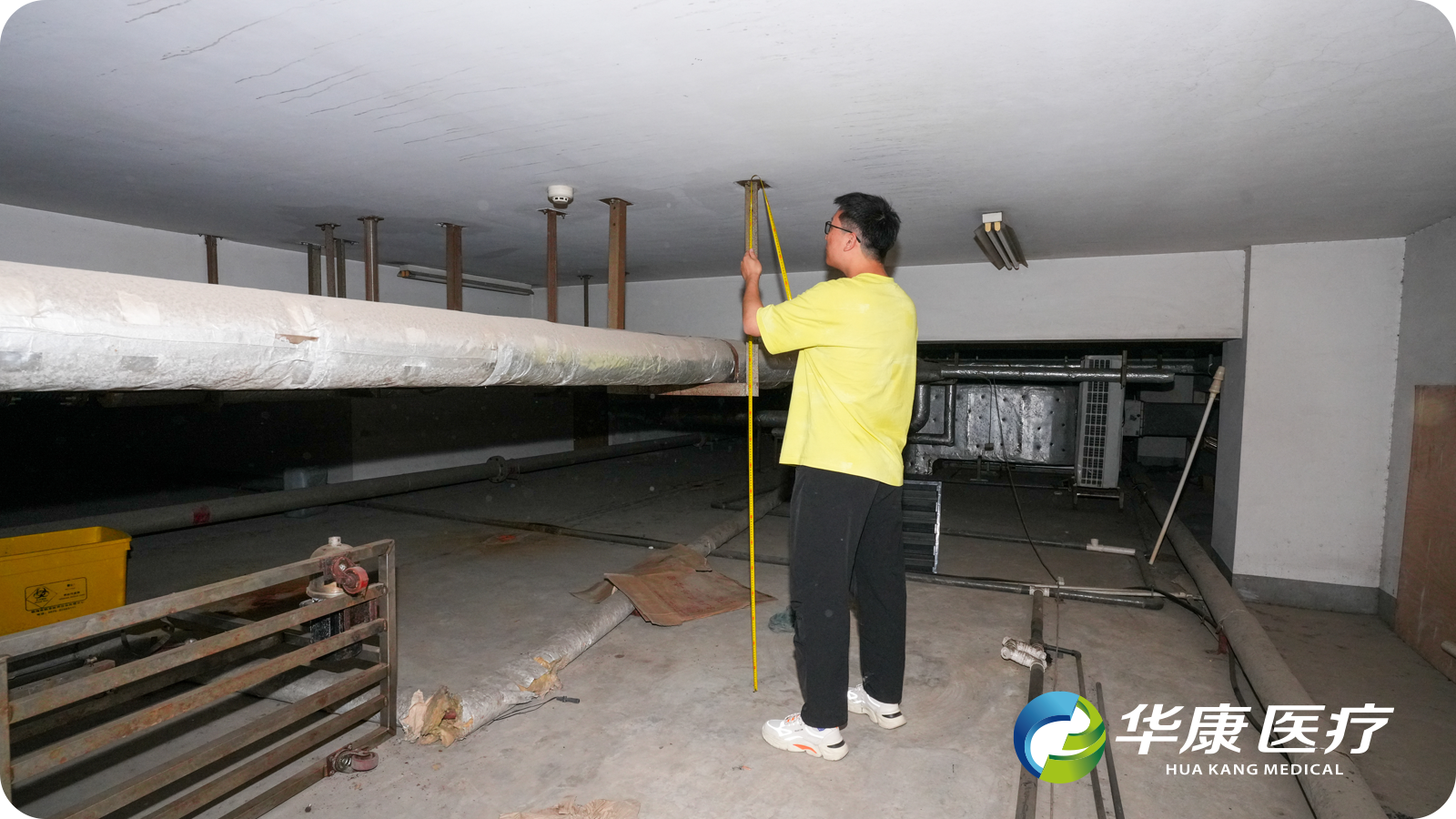
The ceiling height conditions in the equipment mezzanine significantly impact construction—areas with low ceilings are so cramped that they can’t even accommodate an adult male standing upright. Yet, despite these extremely confined spaces, the project team successfully completed the dismantling, transportation, and installation of the equipment unit. This achievement put the construction team’s technical expertise, operational capabilities, and physical endurance to the ultimate test.
"Solution Customization Expert," Crafting Quality Through Professionalism
① Personalized Configuration

The recovery room’s wall height is only 0.9 meters, with large, repurposed exterior windows occupying the upper section. As a result, the project team opted to replace the conventional equipment rails with overhead gantry systems.
Due to space constraints, the five-story operating rooms are equipped with an air-conditioning fluorosystem, while the four-story section uses a four-pipe water system. Additionally, since the materials storage area requires year-round cooling and the operating rooms are typically unoccupied at night, the project team installed a separate air-conditioning system for the materials warehouse to enhance energy efficiency.
② Construction Method
The project employs an assembly-based construction approach, with all components prefabricated to standardized specifications in the factory and then assembled on-site. This method not only enhances construction efficiency but also minimizes on-site dust and noise, significantly reducing disruptions to neighboring floors.

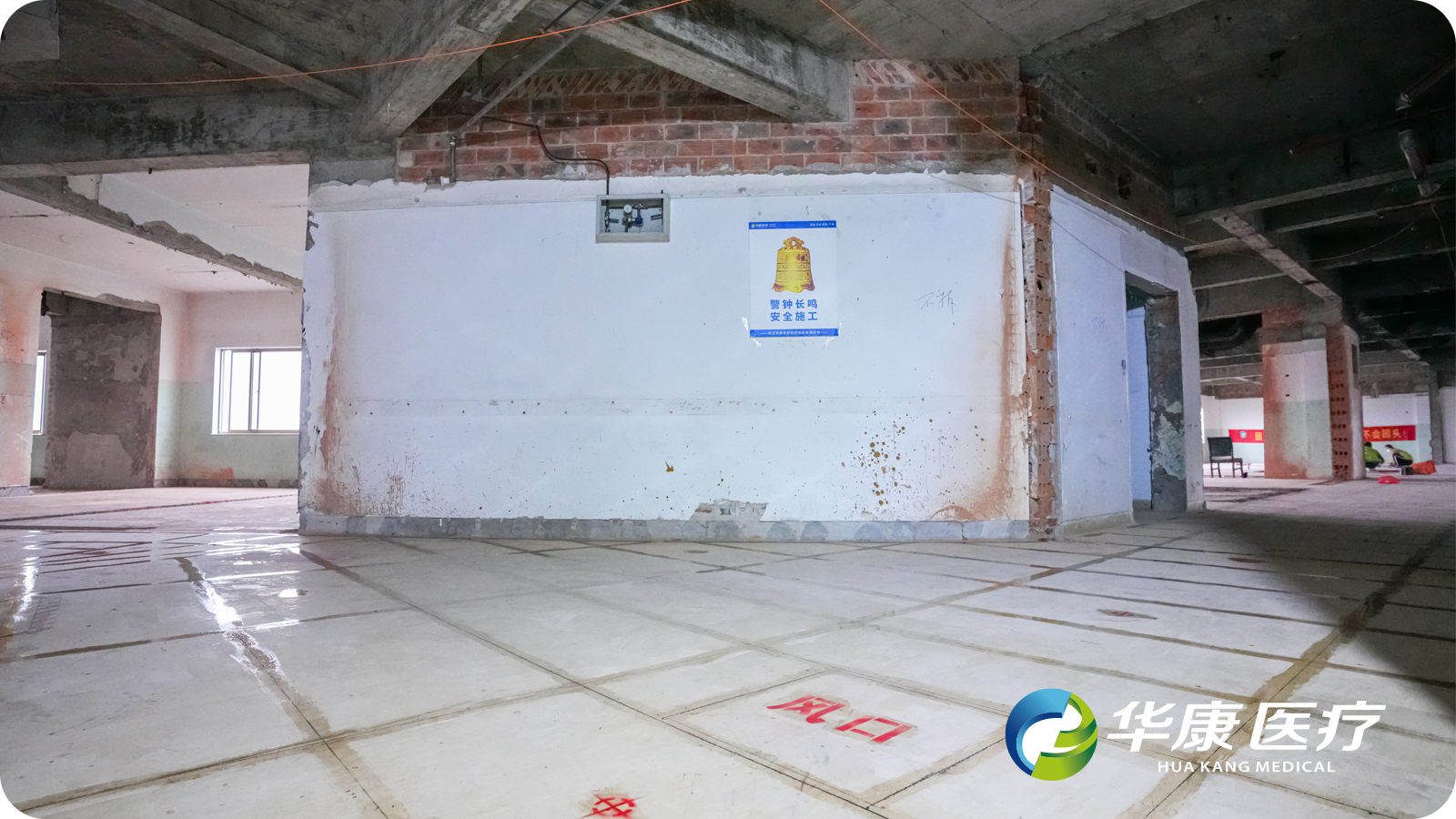
During construction, strictly adhere to the established work procedures. Use full-projection layout techniques to precisely determine the positions of equipment such as sprinklers, smoke detectors, speakers, recessed lights, and surveillance cameras, ensuring accurate on-site marking. This approach seamlessly integrates both functionality and aesthetic appeal in the ceiling's overall design.
"Master of Luxurious Aesthetics," Offering Dual Healing for Body and Mind

Unlike new construction projects, a partial renovation project must carefully balance the integration of old and new spaces while simultaneously removing the outdated elements and adding fresh ones. To maximize cost-effectiveness, the project team made full use of existing resources by preserving the area’s large exterior windows. Upholding the concept of sophisticated interior finishing, they’ve created a brand-new healing space that seamlessly blends functionality with aesthetic appeal.
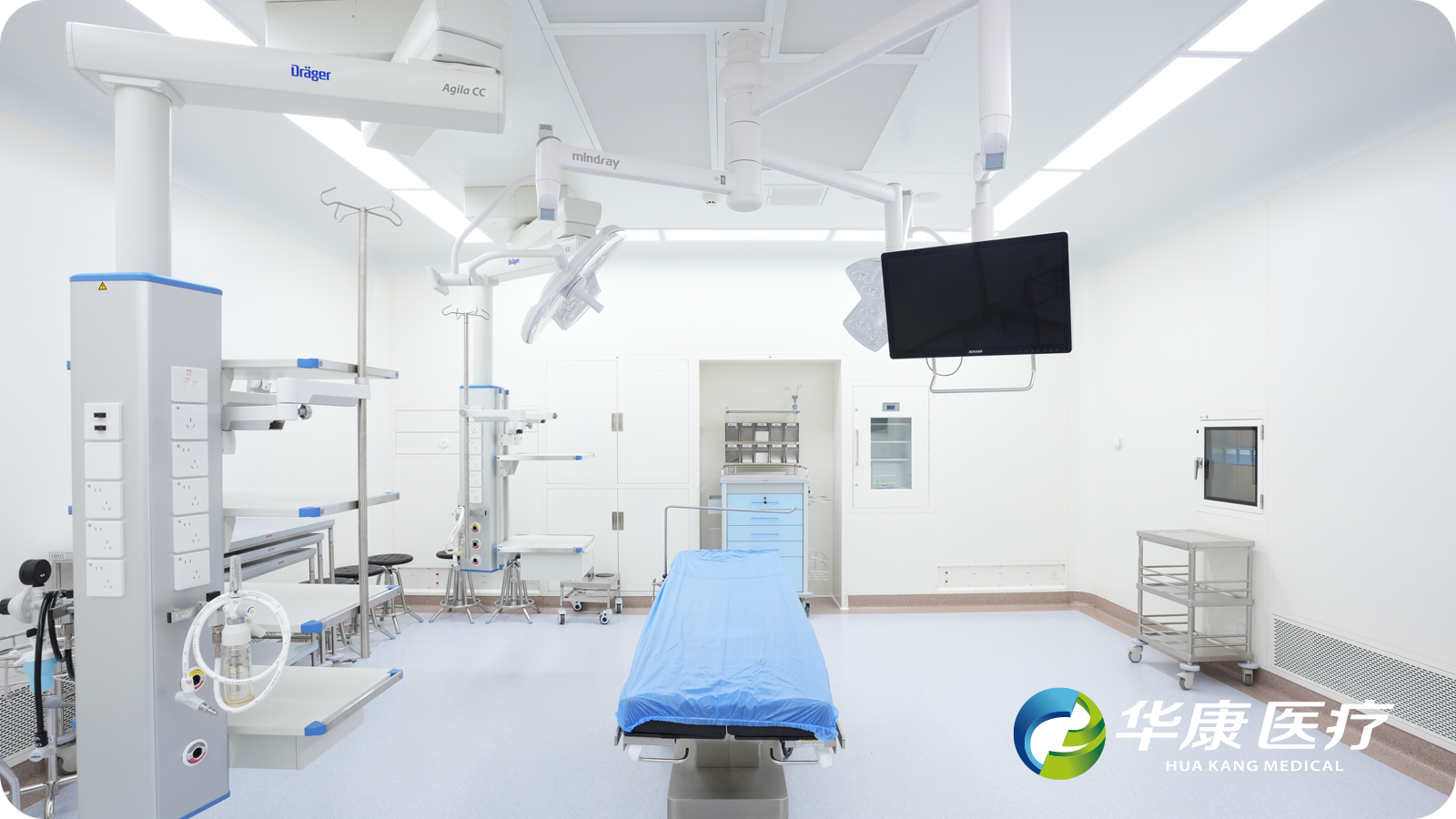
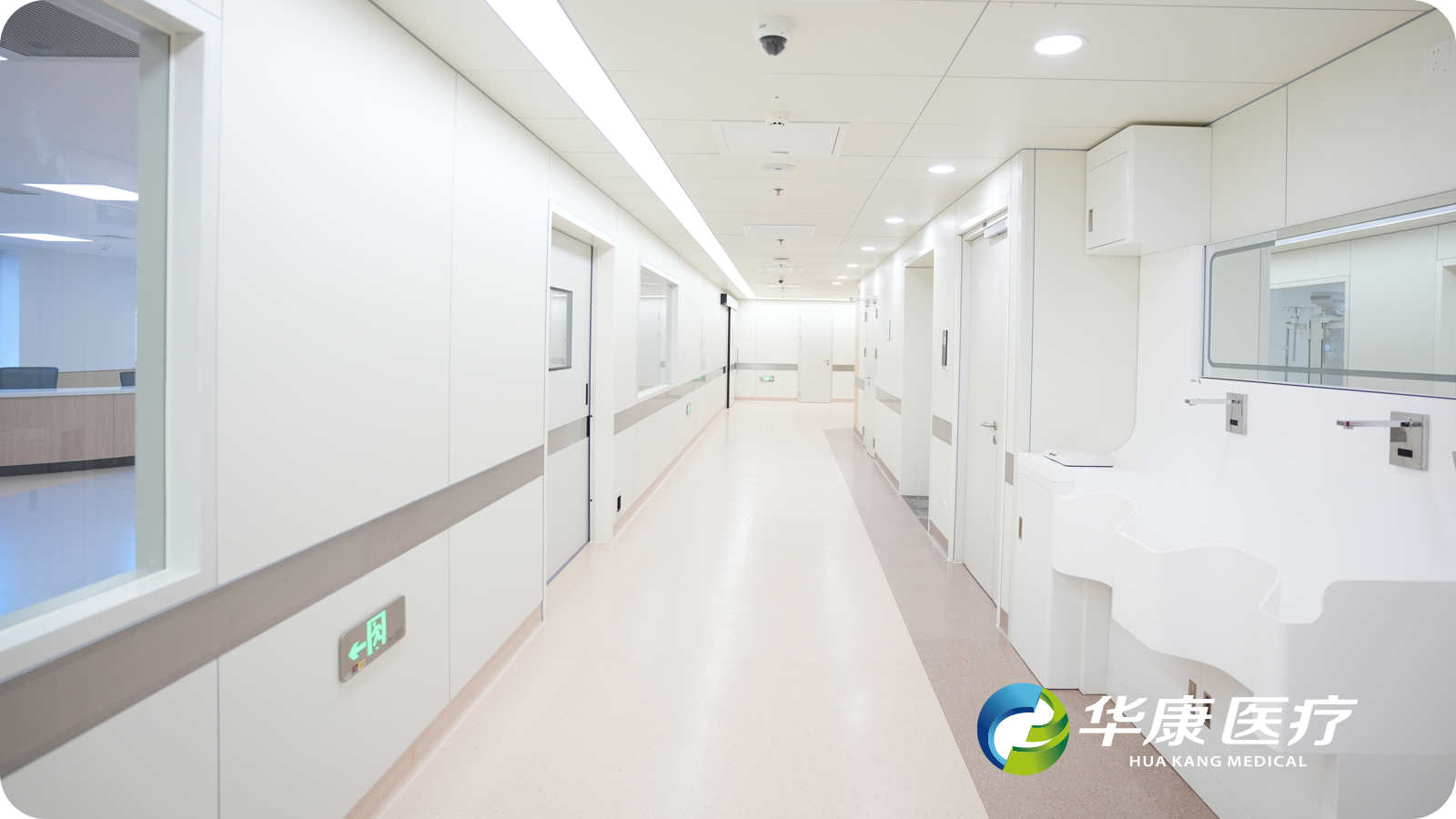
The renovated operating room features HuaKang’s color scheme of white, pale yellow, and brown for the ceiling, floor, and walls, creating a harmonious and layered aesthetic that instantly dispels the previous sense of heaviness and confinement. Instead, it fosters a bright, calming, and soothing atmosphere, enabling patients to experience both physical and mental healing in a comfortable, relaxed environment.
Construction Results
The project will add eight new operating rooms through renovations, effectively easing the daily operational pressures in the surgical department. Moving forward, the overall upgrade of the department’s hardware and software infrastructure, coupled with a complete transformation of its interior design, will not only provide patients with an improved medical environment but also create a more comfortable workspace for healthcare professionals. As a result, Taizhou Hospital—a century-old Grade III hospital—will seamlessly integrate into modern society once again, rejuvenating its legacy and restoring its "healing vitality."
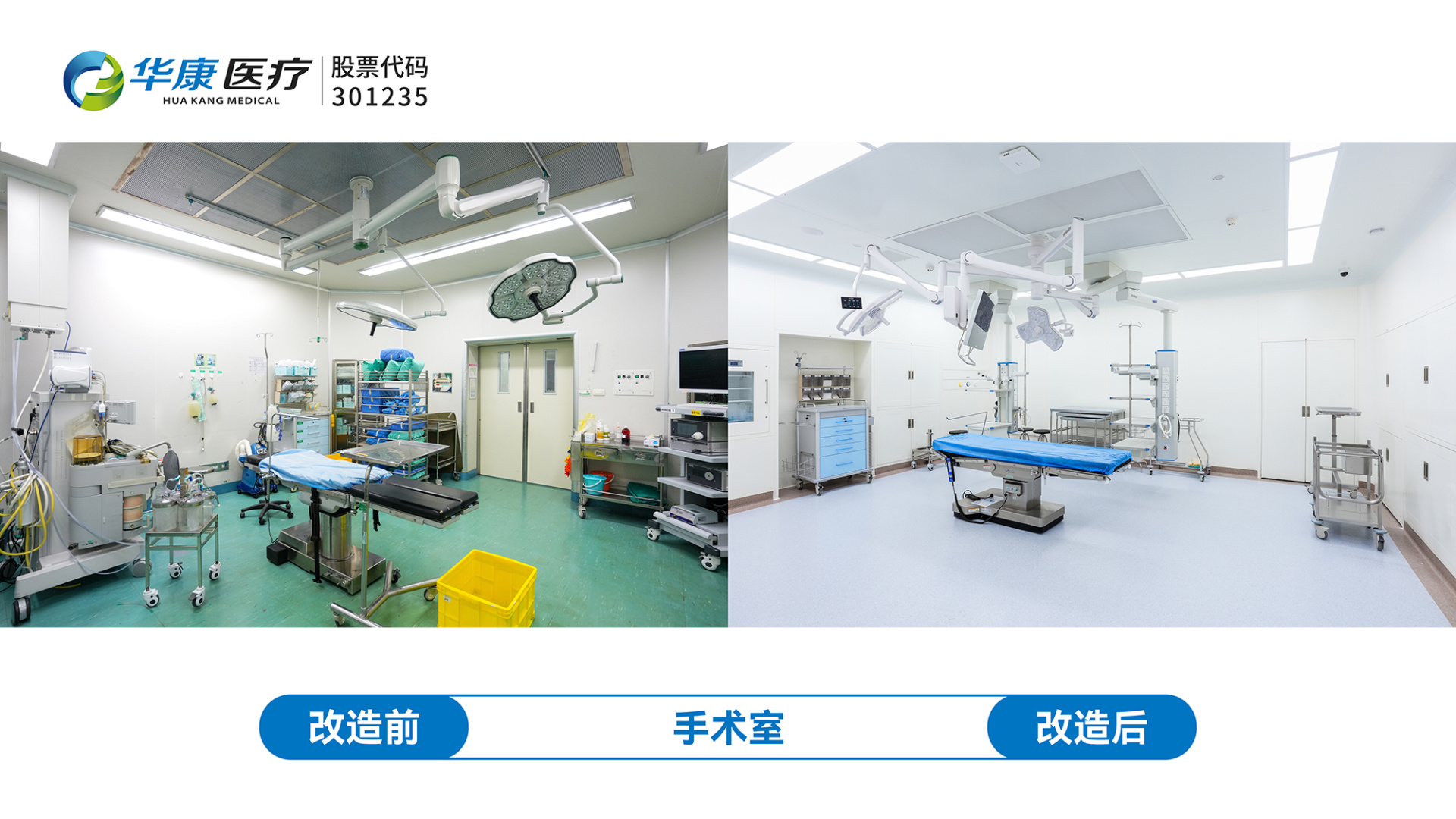
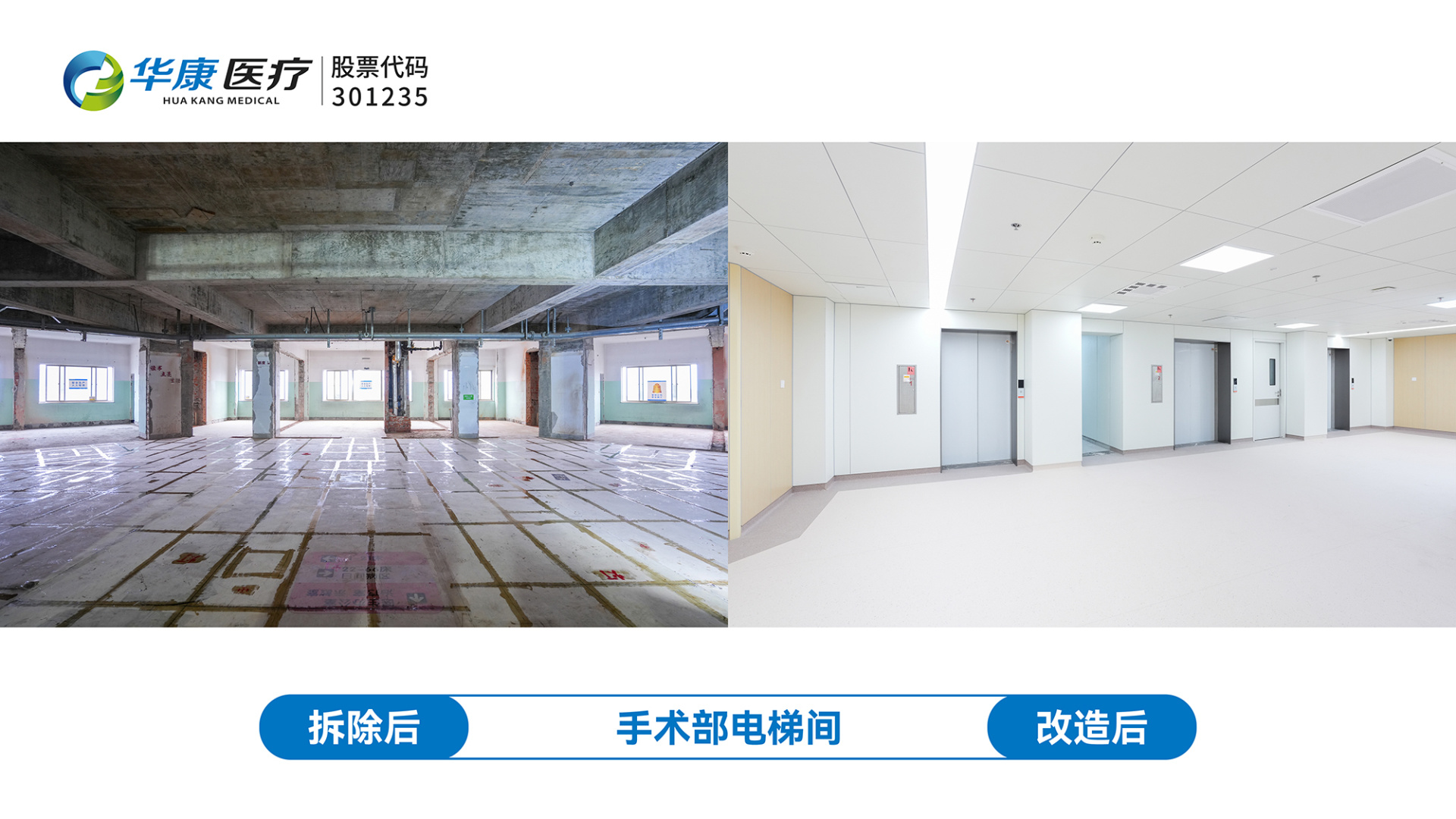

The Taizhou Hospital expansion and renovation project once again highlights Huakang Medical’s professional expertise. Currently, the project is progressing smoothly, with completion expected by the end of the year. As a provider of integrated, specialized medical and laboratory solutions, Huakang Medical remains committed to advancing its mission of supporting the life sciences sector.
Latest case





