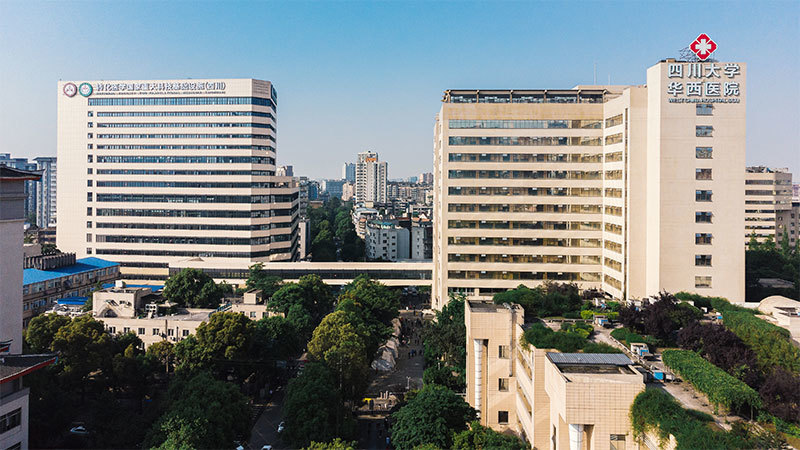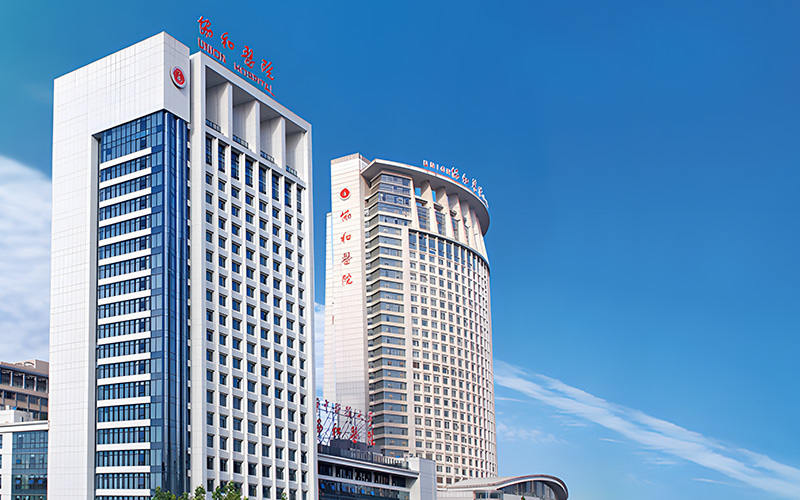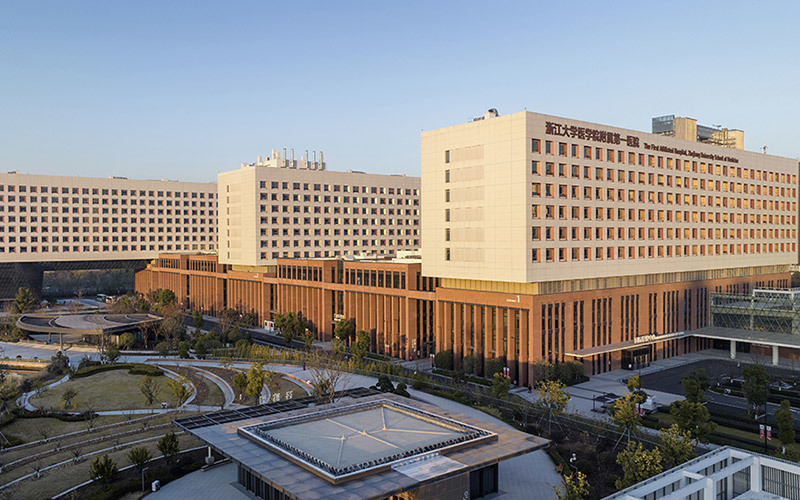[Newly Renovated Old Building] Strengthening Medical Safety Guarantees for the "Largest Hospital in Asia"
Category to which: After-sales Operation and Maintenance Transformation
Category to which: Premium Cases
Category to which: Service Cases
Recently, the renovation project of the Sterilization Supply Center in Building 2 at the He Hospital District of Zhengzhou University First Affiliated Hospital—undertaken by Wuhan Huakang Century Medical Co., Ltd.—has been completed and delivered, significantly enhancing the hospital's medical support capabilities. Moving forward, Huakang Medical will continue to provide comprehensive after-sales operation and maintenance services, further boosting service quality and strengthening medical safety assurance at what is known as "Asia's largest hospital."

Hospital Overview
Zhengzhou University First Affiliated Hospital, founded in September 1928, is a comprehensive Grade III Class A hospital integrating medical care, education, research, prevention, health promotion, and rehabilitation. The hospital comprises five campuses—He Hospital District, East Campus, South Campus, North Campus, and West Campus—covering a total area of 553,100 square meters. Dedicated to building a high-level urban medical group with "One Hospital and Five Districts," it has grown into the largest hospital in China—and one of the largest in Asia.
Hospital renovations are a highly complex systems engineering project, involving multidimensional challenges such as medical functionality, architectural structures, technical standards, and operational management. The renovation project of the Sterilization Supply Center in Building 2, led by Huakang Medical, encountered several significant hurdles. Yet, the team successfully addressed these challenges by balancing the ultimate user needs with thoughtful, human-centered design details. Through scientific construction methods and efficient project management, they transformed the facility into a modern, sustainable healthcare space that is both green and low-carbon, aligning with contemporary principles of environmental responsibility and long-term viability.
Project Overview
Project Name: Renovation Project for the Sterilization and Supply Center in Building 2, He Hospital District, First Affiliated Hospital of Zhengzhou University
Renovation Requirement: Conversion from a Central Compounding Center to a Sterilization Supply Center
Professional categories: Demolition, Decoration, Electrical, Plumbing & Drainage, Fire Protection, HVAC
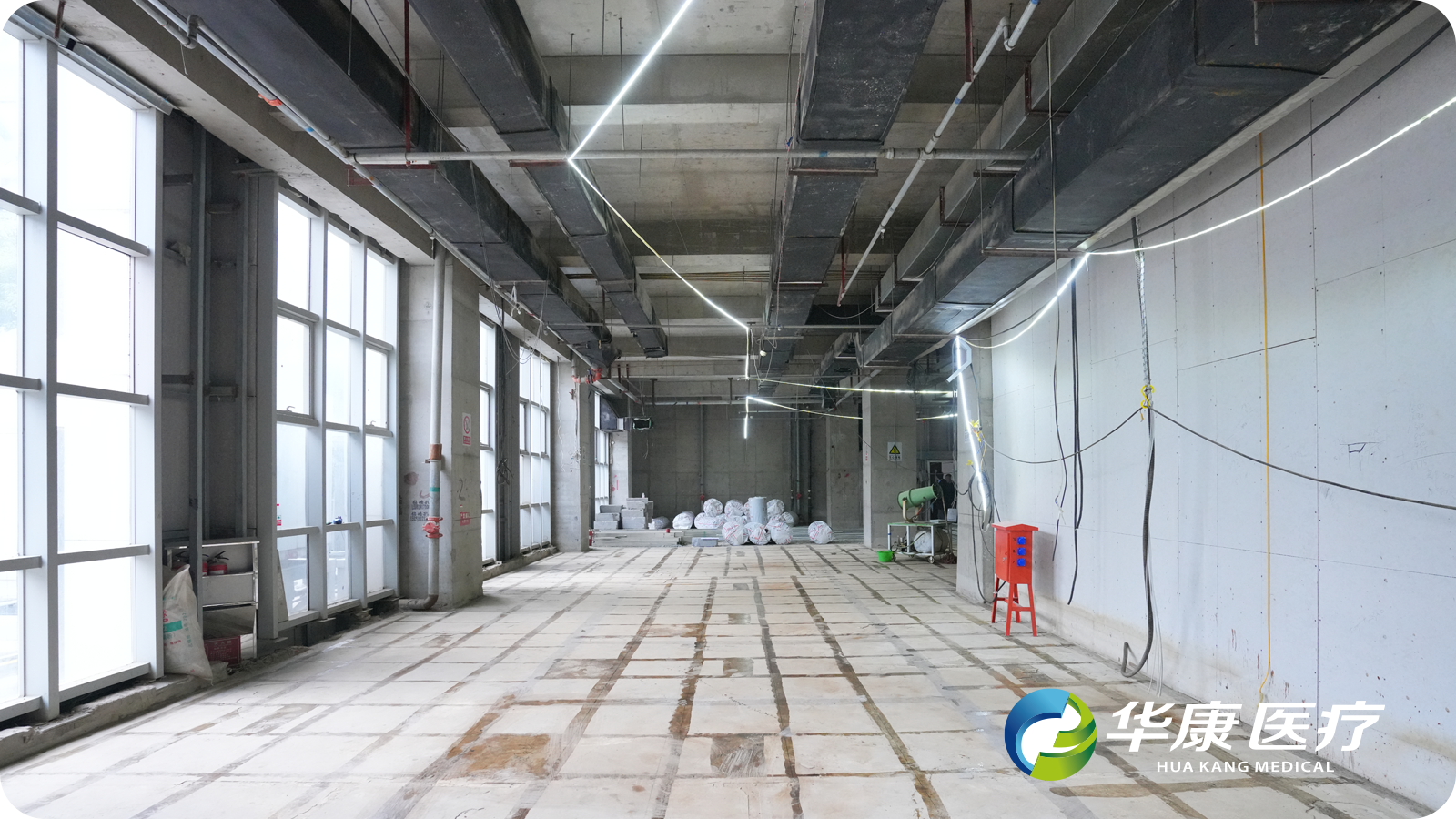
Transformation Results
① Natural lighting: The project innovatively features a floor-to-ceiling glass curtain wall design, allowing ample natural light to flood the space. This not only significantly reduces lighting energy consumption but also creates an open, bright, and airy atmosphere, effectively diminishing any sense of confinement or heaviness in the environment.
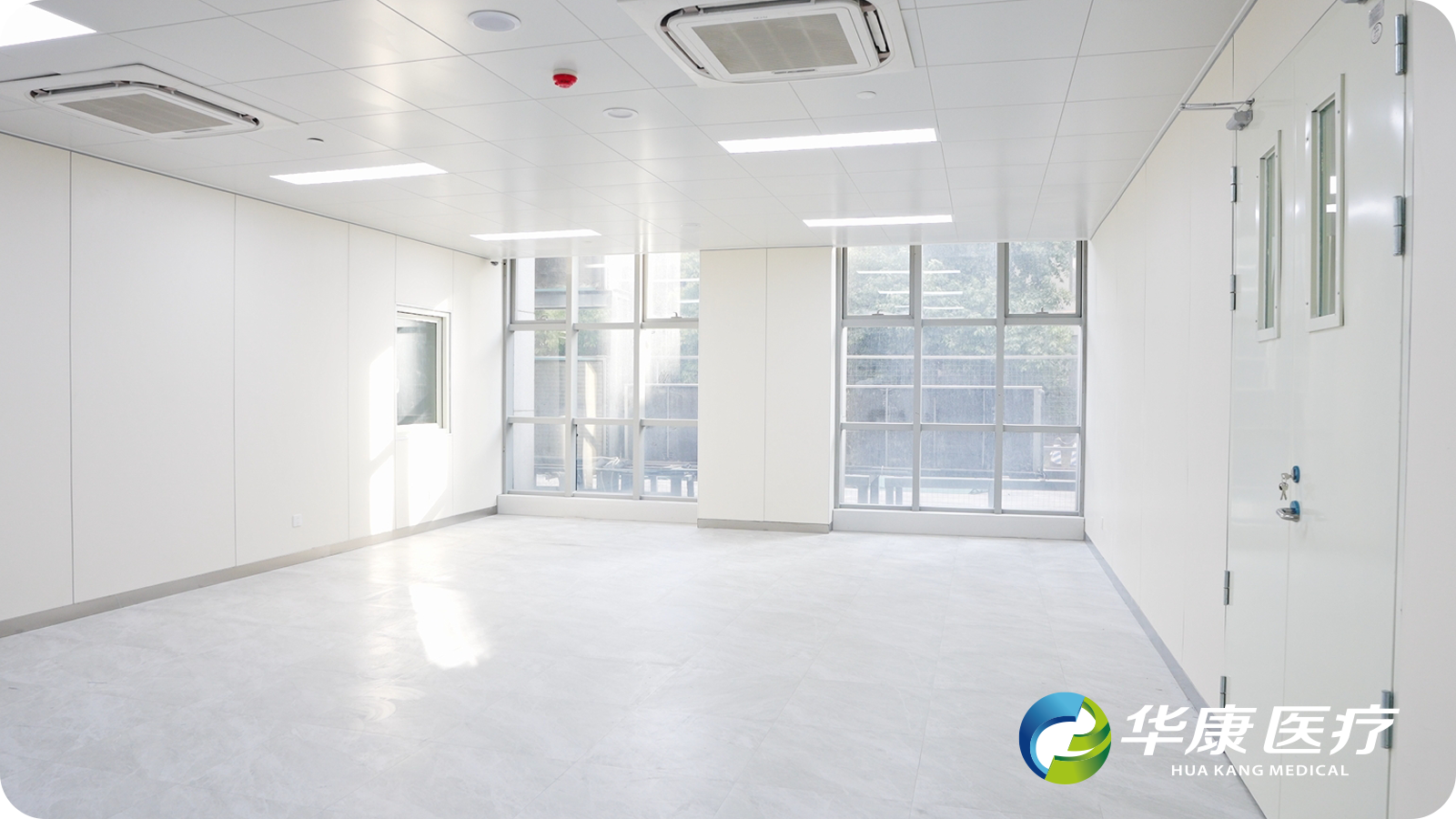
② Eco-friendly Material Selection: The project primarily uses antibacterial medical panels that meet national environmental standards, effectively preventing the growth and spread of harmful bacteria while reducing the risk of cross-infection. For flooring, durable and highly stable PVC roll materials are employed, capable of withstanding frequent cleaning and disinfection processes—thus extending the lifespan of the surface.
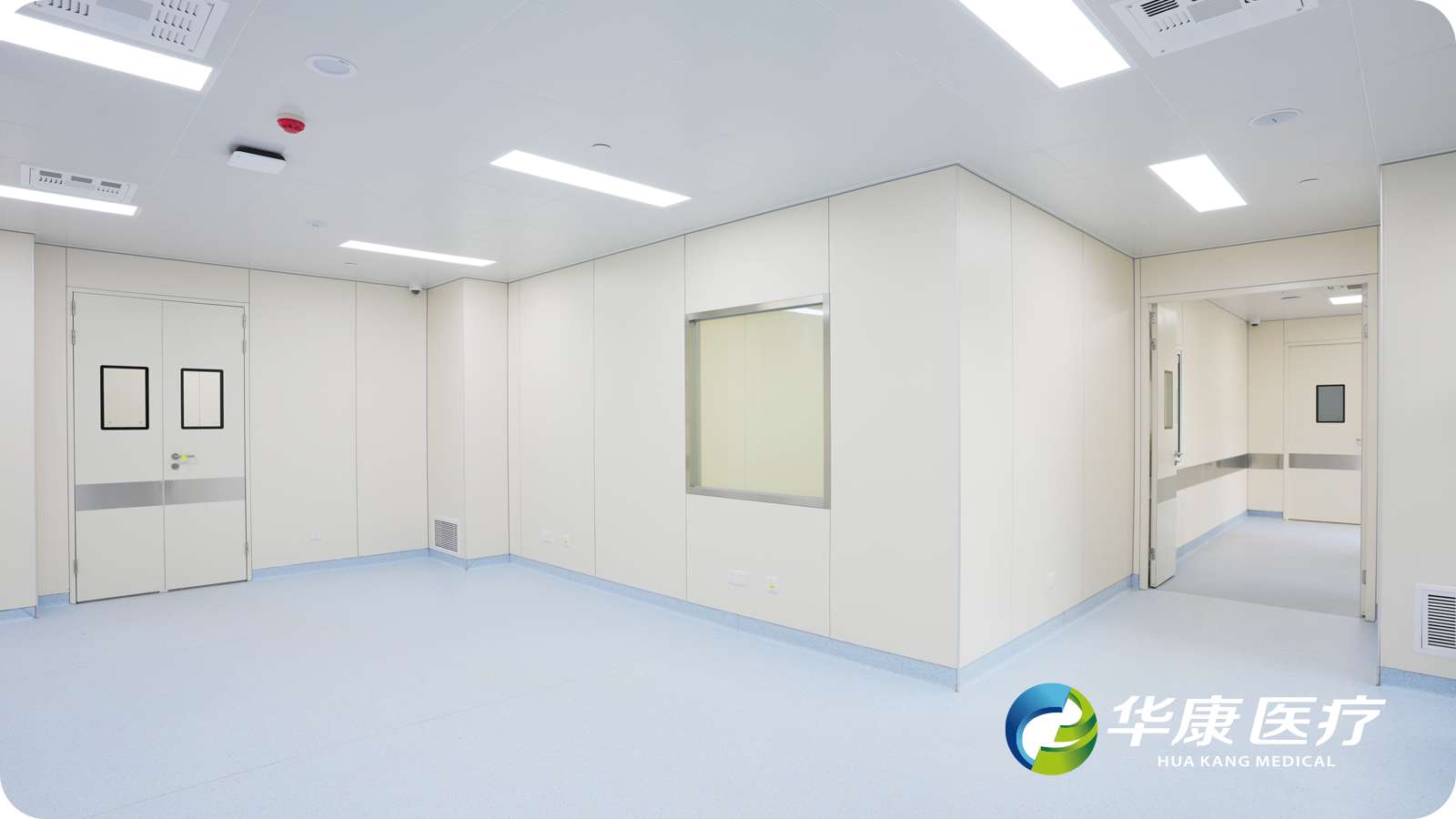
③ Fully leverage existing resources: To minimize waste, reduce spending costs, and enhance efficiency, the project team made the most of available resources by retaining the original fresh-air handling unit, fully leveraging the benefits of resource reuse.
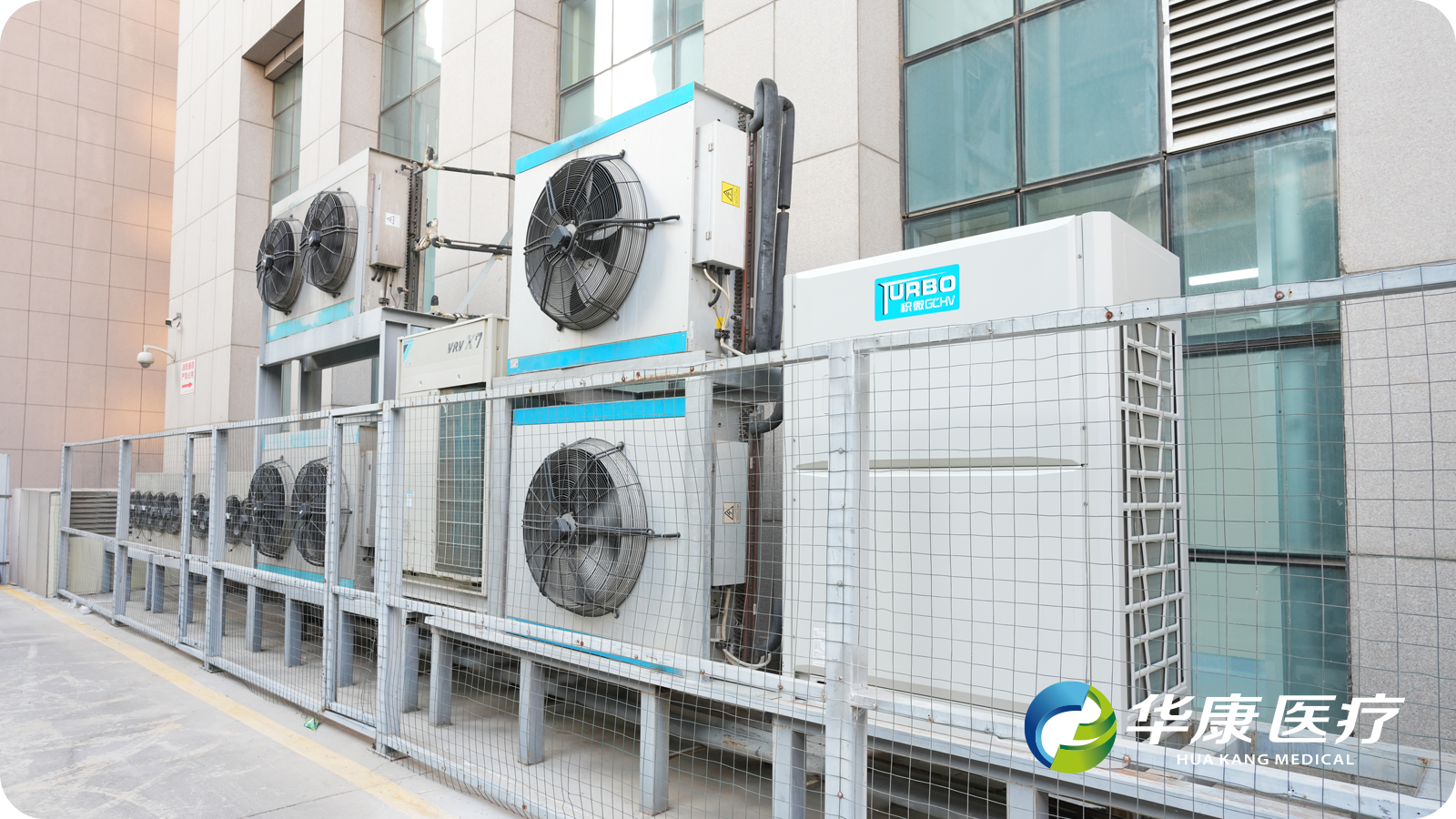
④ Efficient Water Supply and Drainage System: Given the project's unique location—directly below a radiology CT room—the ground floor cannot accommodate deep excavation, making it challenging to install the plumbing and drainage systems. To overcome this obstacle, the project team ingeniously designed a platform along the walls, integrating the water pipes seamlessly within its structure. This concealed layout not only enhances the aesthetic appeal of the space but also eliminates the tripping hazards often associated with exposed piping. Additionally, the platform’s outer layer is crafted from antimicrobial materials and features a seamless design, ensuring easy daily cleaning and disinfection—perfectly aligning with the hospital’s stringent hygiene standards.
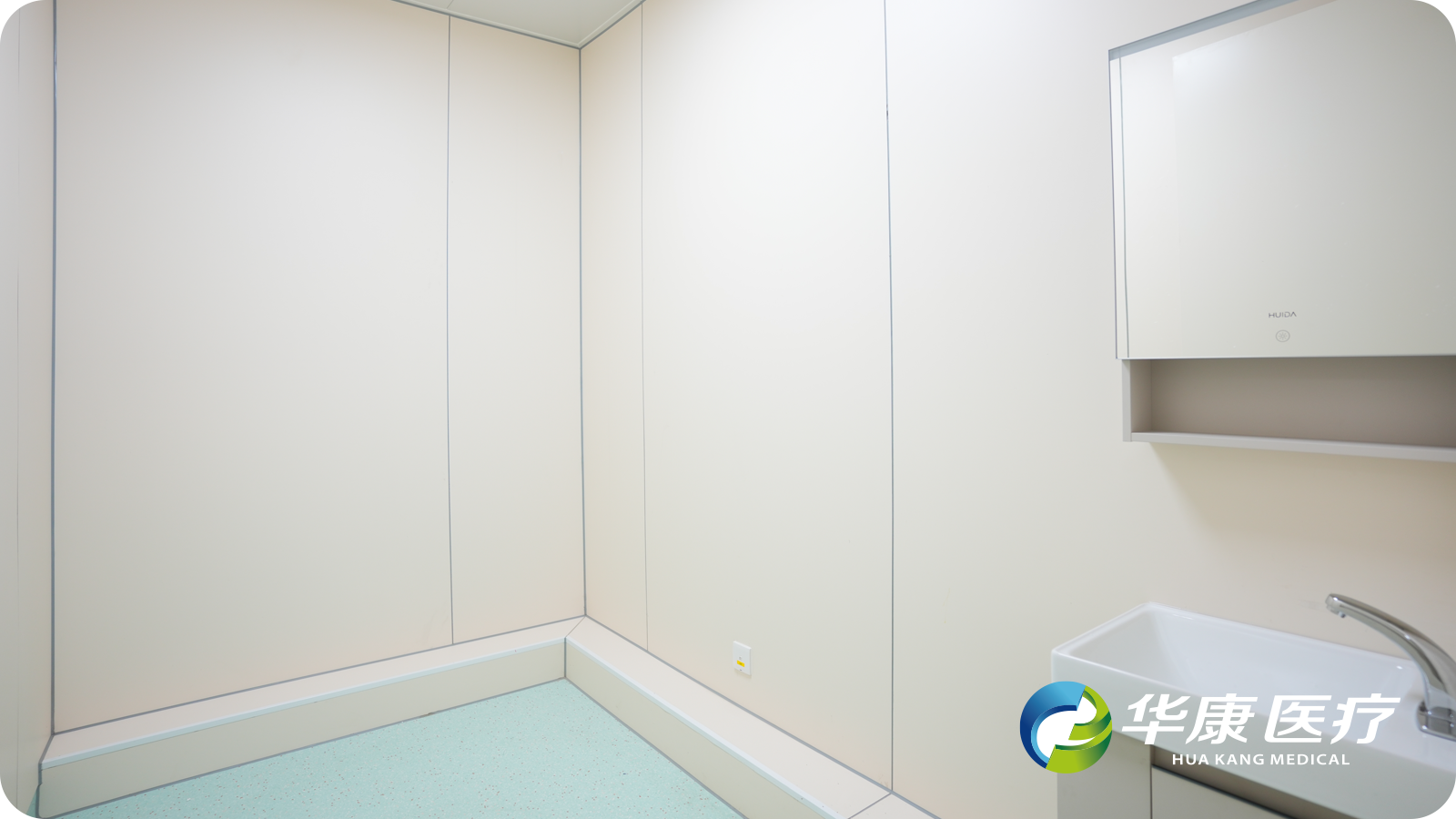
⑤ Customized solutions: Since the renovation project covers a relatively small area with significant spatial constraints, the project team opted for customized procurement of certain sanitary fixtures. This approach not only meets the functional requirements for practical use but also ensures a perfect fit with the site conditions, enhancing the overall aesthetic appeal.
The renovation project for the Disinfection Supply Center in Building 2 of the He Hospital District at Zhengzhou University First Affiliated Hospital is both time-sensitive and demanding. Upholding the service principle of "customer-centricity," the Huakang Medical project team has been fully committed to meeting all project delivery milestones. In line with the nation’s vigorous efforts to upgrade and modernize established healthcare infrastructure and hospital environments, Huakang is playing a vital role—contributing its expertise and resources to help Zhengzhou University First Affiliated Hospital better fulfill its critical mission as "Asia’s largest hospital," thereby enhancing its capacity to deliver world-class medical care.
Latest case





