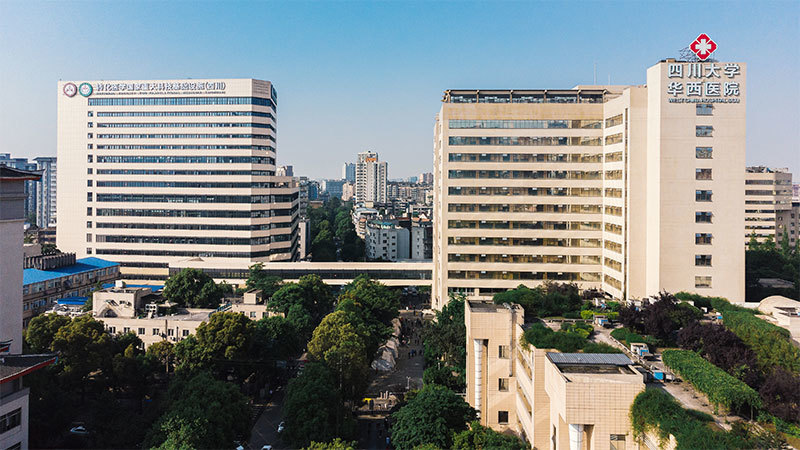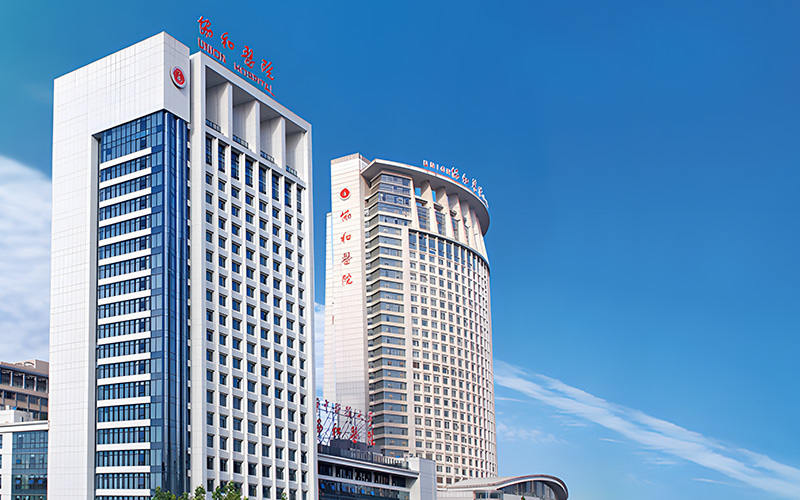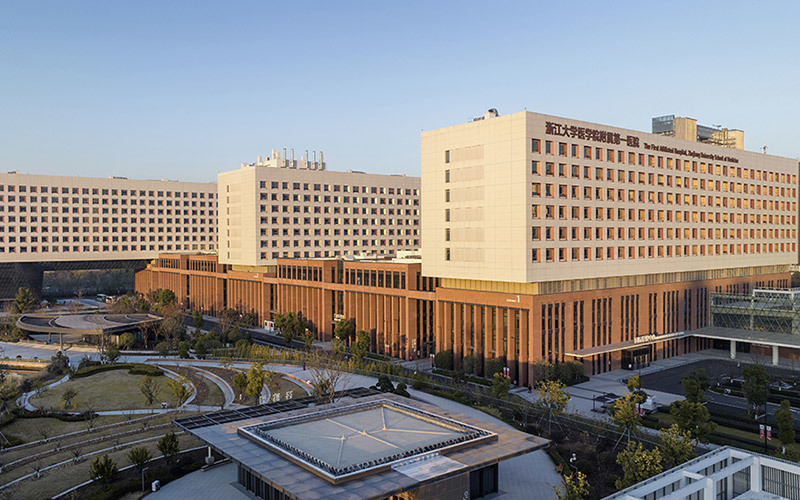[Medical Specialization] The New "Medical" Reliance in Smart Healthcare: Wuhan Central Hospital Yangchun Lake Campus Medical Purification Project
Category to which: Premium Cases
Category to which: Service Cases
Category to which: Medical Specialization
High-quality medical resources from a century-old renowned hospital are expanding "across the river," located by Yangchun Lake and next to Wuhan Station. On August 7, the Yangchun Lake Campus of Wuhan Central Hospital (Hongshan District People's Hospital) officially began operations.
As a large, modern Grade III Class A hospital integrating medical care, research, education, prevention, and training, Wuhan Central Hospital has fully embraced its responsibility and commitment as one of China’s top 100 hospitals. Marking a significant milestone in its 143-year history of development, the hospital has made its first-ever move "across the river and out of the city," establishing the new Yangchun Lake Campus and embarking on a new journey toward a "single hospital with multiple campuses" model. Serving as Wuhan’s new "gateway," the Yangchun Lake area is now poised to end its longstanding absence of a public Grade III Class A hospital.
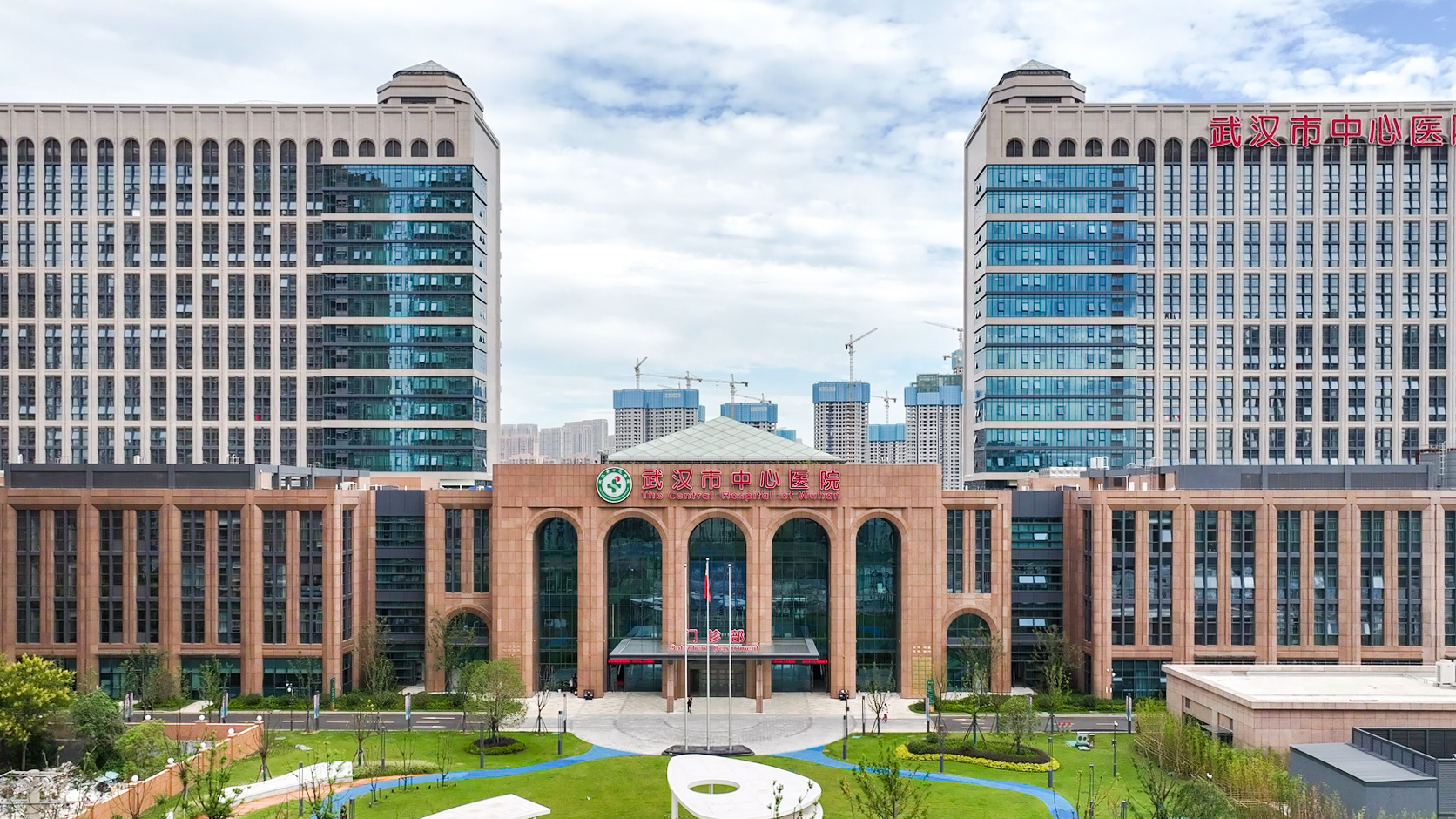
The Yangchun Lake Campus is being built under a "peace-and-war integration" model, with a total floor area of approximately 230,000 square meters and 1,000 planned beds. The new campus fully leverages the strengths of hospitals at both the city and district levels, seamlessly integrating advanced building-intelligent systems and cutting-edge smart healthcare technologies. It also marks the establishment of the first digital regional medical consortium in Hongshan District, serving a population of nearly 4 million residents across Hongshan, Wuchang, Qingshan, and other nearby areas. Additionally, benefiting from high-speed rail connectivity, the facility will extend its reach to people throughout the province and even into central China.
Leveraging its deep expertise and meticulous craftsmanship, Huakang Medical not only addresses the region's shortage of medical resources but also strengthens the digital, patient-friendly services at the Yangchun Lake campus. By building a cutting-edge, next-generation digital twin and smart hospital system—among the most advanced in China—the company is enabling smart healthcare to continuously drive high-quality growth in the health industry.
I. Project Construction Content
Click the play button to watch the full project video.
Project Name: Wuhan Central Hospital Yangchun Lake Campus Medical Purification Project
Department Category: Surgical Department, Emergency Operating Room, DSA Operating Room, Delivery Room, ICU, EICU, NICU, CCU, RCU, Endoscopy Center, Interventional Center, Laboratory, Pathology Department, Pathology Department PCR, Blood Transfusion Unit
System Category: Purification of decorative and renovation works, purification of air conditioning systems, power and low-voltage electrical systems, intelligent information systems, medical gas systems, and water supply and drainage systems
Project positioning: Build an integrated "medical and preventive care" and "continuous care" healthcare service platform, establishing it as a regional medical consortium and a nationally leading benchmark hospital for smart healthcare services.

Hospital interior
The Yangchun Lake Campus Medical Purification Project at Wuhan Central Hospital is a complex, large-scale system engineering endeavor. Huakang Medical has conducted a comprehensive, multi-faceted, and in-depth analysis and planning of the project, considering various dimensions such as the campus’s development strategy, the scope of its medical service outreach, the sustainability of specialized department construction, and future trends in smart healthcare systems.
The company has been actively communicating with the hospital regarding project objectives, construction scope, process flows, and more, ensuring that the proposed solution can be effectively implemented—so what you envision is exactly what you’ll see, and what you see is exactly what you’ll get. Guided by high-quality development, this project highlights smart technology, energy efficiency, and sustainability, while leveraging digital innovation as its key pathway. Ultimately, it enhances the hospital’s overall service quality and operational efficiency, empowering patients with a greater sense of satisfaction, well-being, and security in their healthcare experience—and further advancing China’s vision for a Healthy China.
II. Project Highlights
Craftsmanship: Powered by Technology
Huakang Medical has consistently upheld its corporate vision of "Celebrating Life Through Quality," adopting a model-first approach by meticulously inspecting every production step and continuously refining each process. In technical areas such as electrical systems, HVAC, plumbing, and interior decoration, we strictly adhere to current national and local codes, regulations, and industry standards. At the same time, our project plans are tailored to the specific construction conditions and needs of the Yangchun Lake campus. By leveraging innovative technological advancements, we deliver high-quality projects with an unwavering commitment to craftsmanship and excellence.
1. "Integrated Approach to Pandemic and Routine Care"
As part of Wuhan City’s public health emergency management system infrastructure project and a major epidemic treatment base construction initiative, the Yangchun Lake campus is being built under a "routine-epidemic integration" model. Huakang Medical has implemented innovative solutions in specialized departments such as the ICU and RCU by dynamically adjusting airflow configurations to meet the hospital’s evolving needs across different phases: operating as a standard Grade III hospital during normal times, while seamlessly transitioning to full-scale public health response and treatment capabilities during emergencies. In terms of purification zone layout, the facility strictly adheres to the "three zones and two pathways" design principle, ensuring clear separation of clean and contaminated flows. Additionally, independent chilled and heated water systems have been installed to guarantee stable and safe operation of the purification areas at all times.
ICU "Integrated Pandemic and Routine Care" Model Staff Flow Diagram
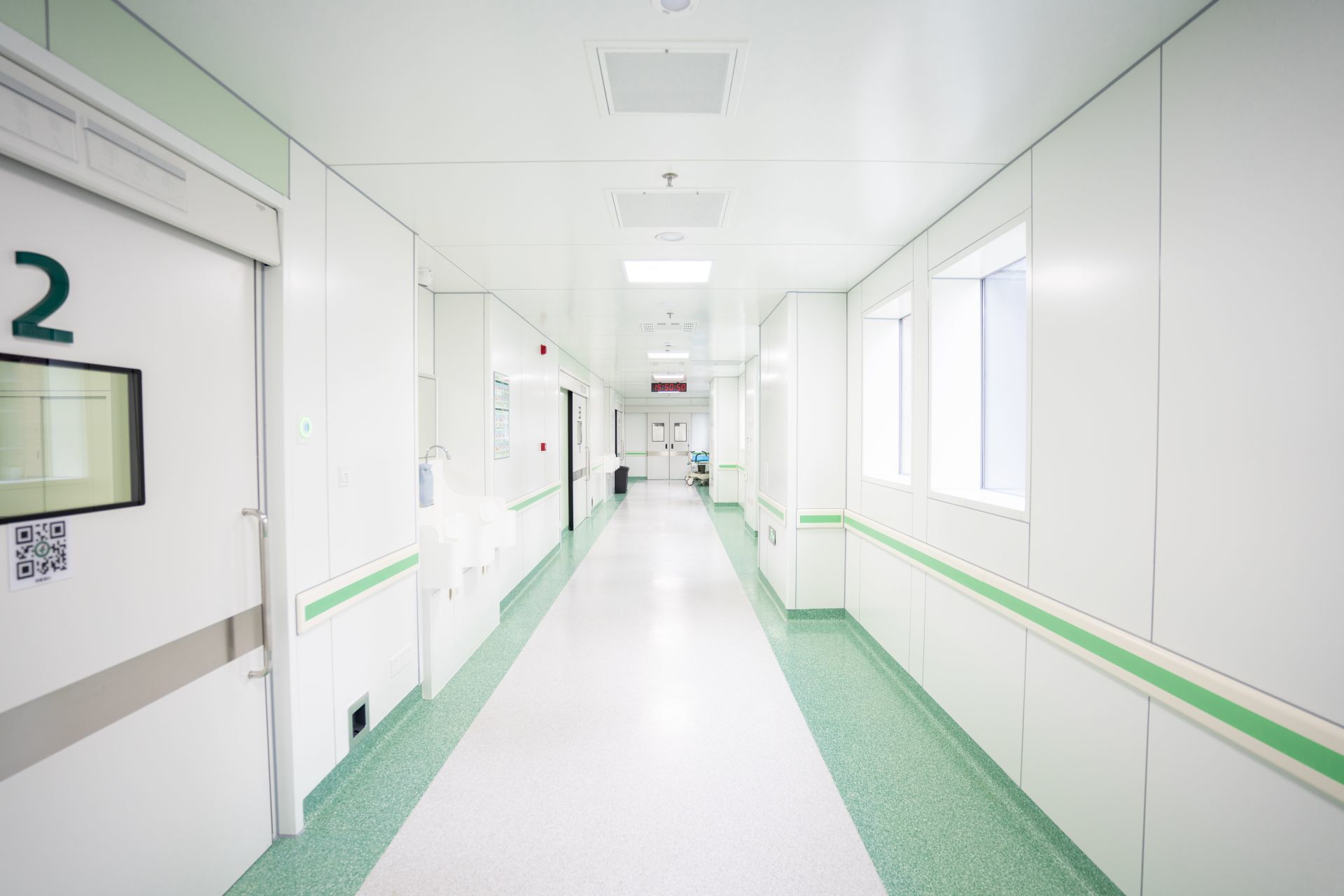
Clean corridor
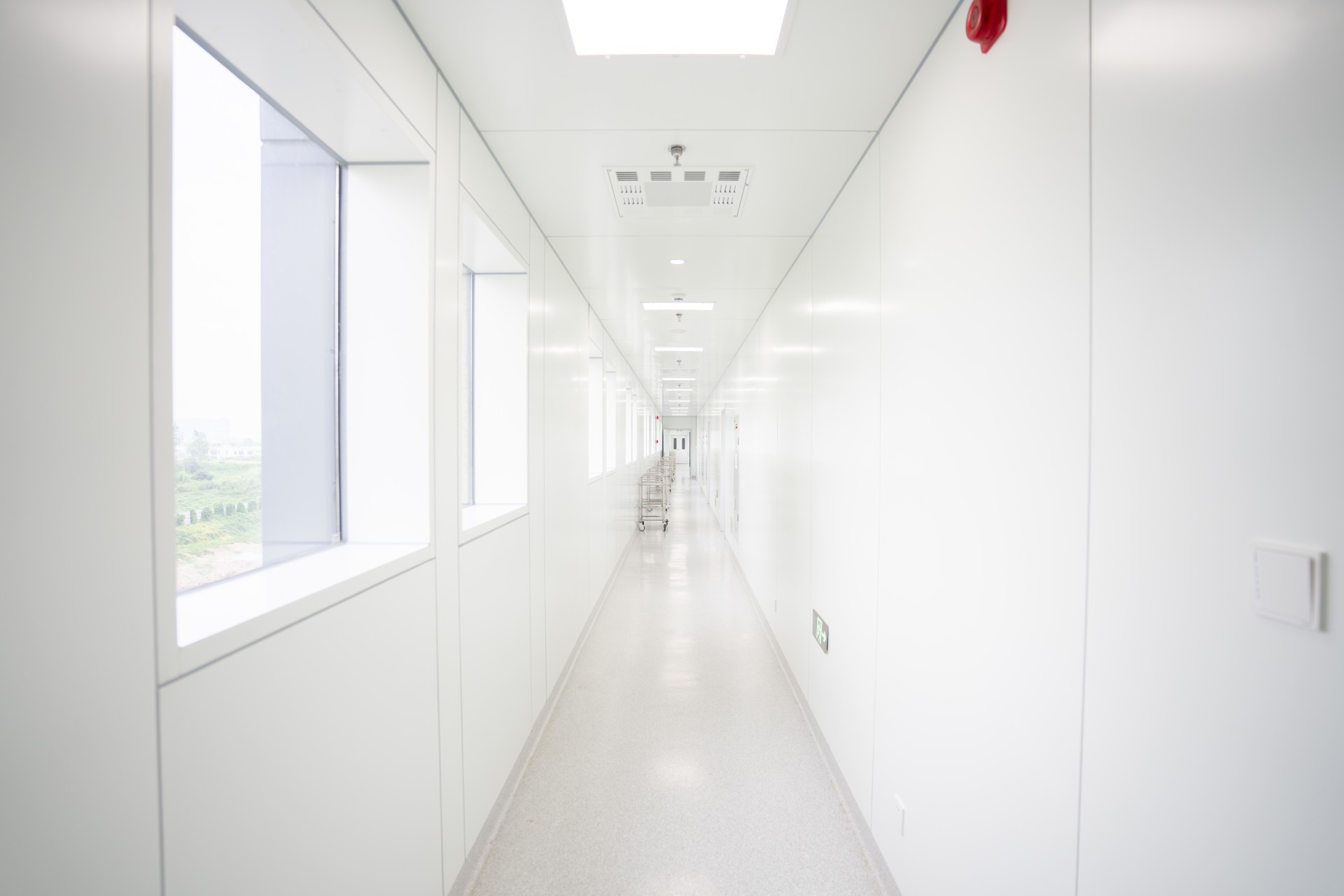
Waste Corridor
2. BIM Technology Optimizes Space Layout
Building on its earlier design and planning, Huakang Medical has carefully integrated the architectural structure of the Yangchun Lake campus, power supply, communication systems, and security maintenance considerations into the layout of its server room spaces. The solution combines rooftop outdoor data centers with indoor server rooms for an optimized setup.
The company’s expert technical team leverages BIM technology to conduct specialized simulations, meticulously refining the building layout, optimizing pipeline placement, and carefully planning personnel flow. This ensures precise project design while efficiently supporting comprehensive, end-to-end construction management. Ultimately, it enables a scientifically organized internal data center piping system, enhancing ease of maintenance and helping deliver a high-quality, standout project.
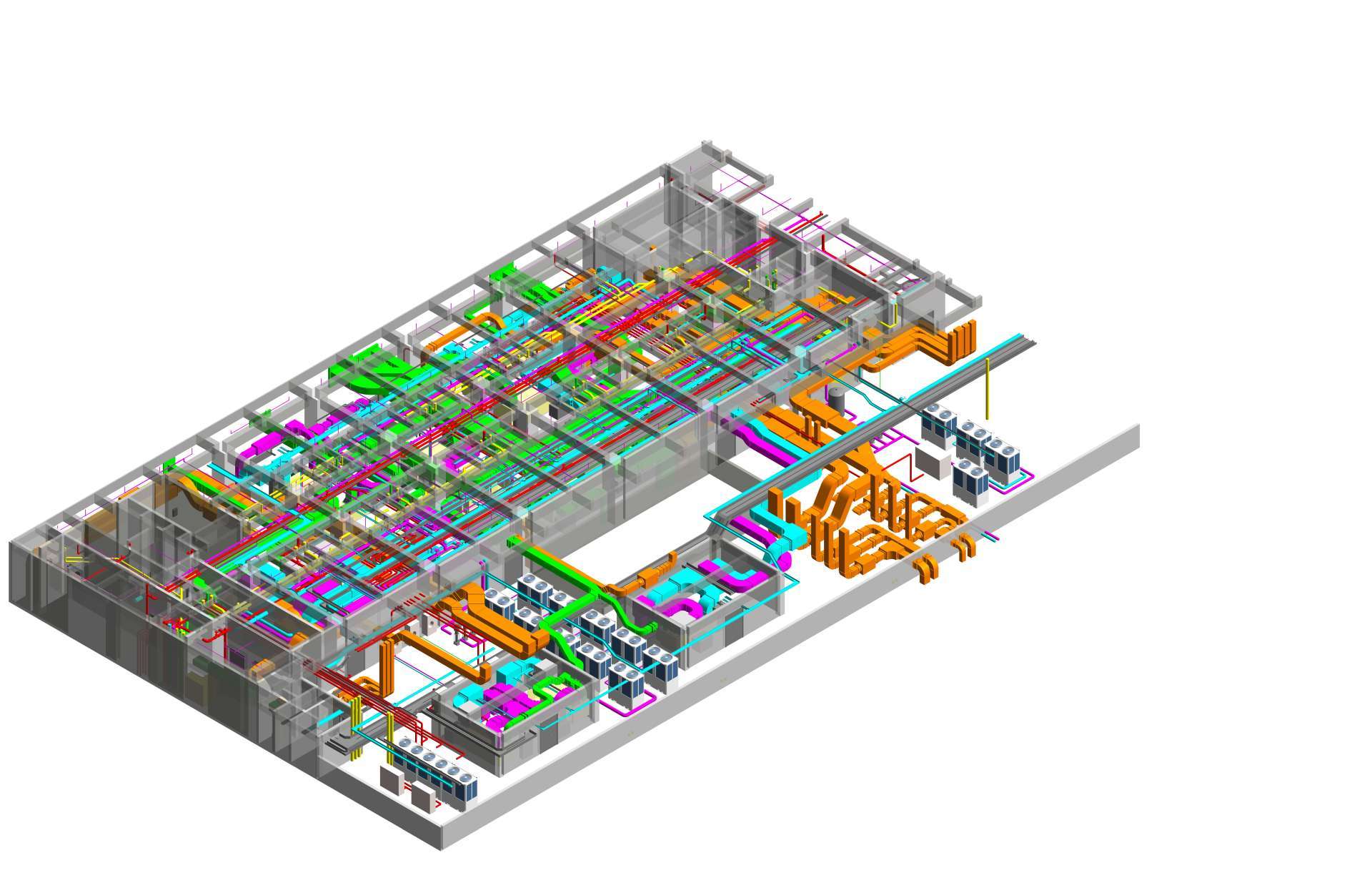
Data Center BIM Plan Blueprint
Real-life view of the indoor equipment room
Additionally, Huakang Medical has created a rooftop "garden-style" data center room, which not only enhances space efficiency but also leaves room for future expansion, ensuring the facility remains scalable. The neatly arranged piping system, combined with vibrant greenery and lush landscaping, delivers both functionality and aesthetic appeal.
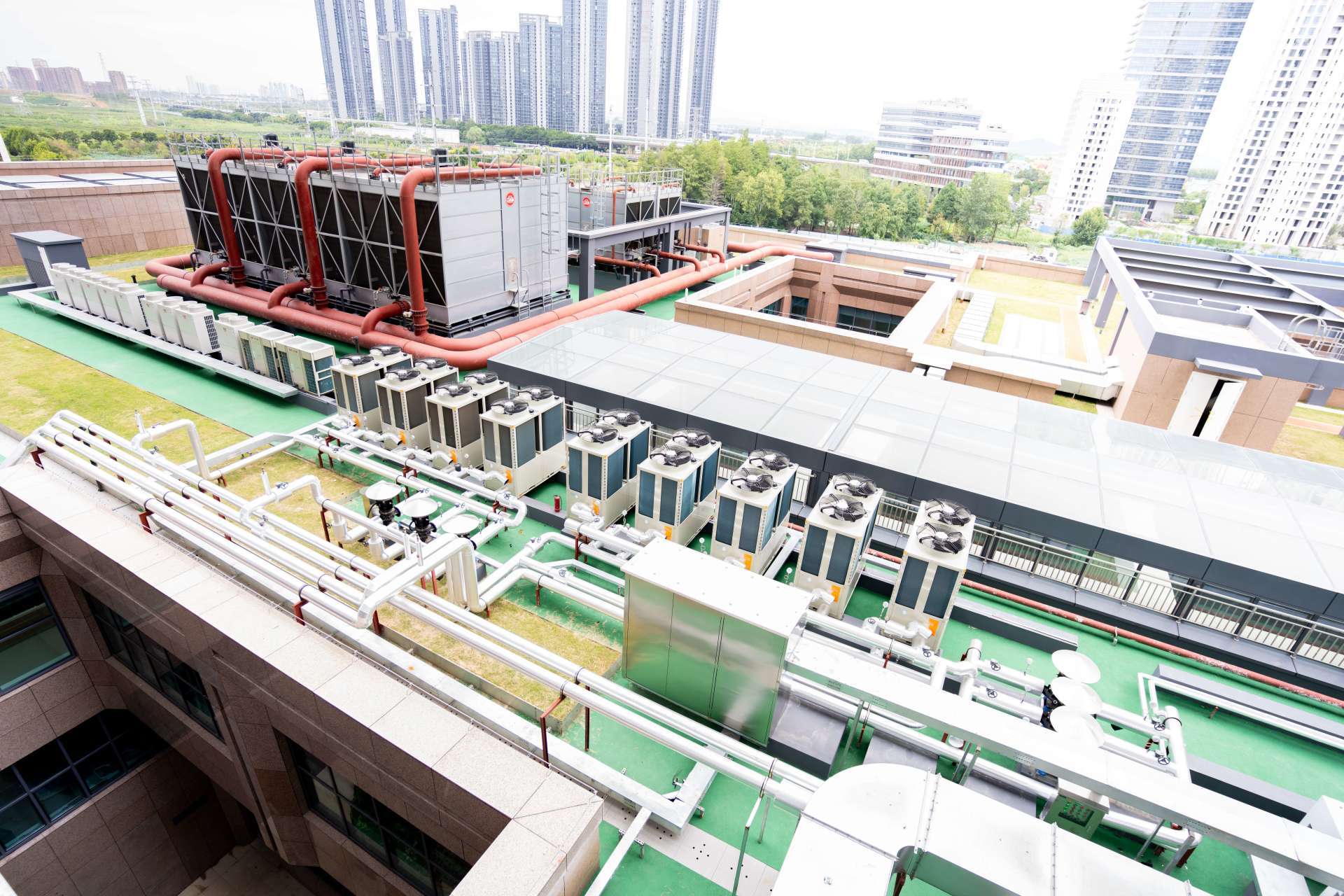
Roof-Top "Garden" Server Room
Efficient—Defined by Intelligence
As a provider of integrated, smart healthcare solutions, Huakang Medical leverages its strong technical expertise and extensive industry experience in areas such as medical information systems, intelligent systems for healthcare facilities, and customized system development. By driving innovation in technology, the company has built advanced intelligent information systems that enable smart monitoring and management, helping the Yangchun Lake Campus become the first in the province to introduce smart pharmacies, smart wards, and intelligent logistics—ultimately delivering a new, one-stop, highly efficient model of diagnostic and treatment services.
1. Intelligent Information System
Implementing intelligent information infrastructure systems is a key focus of healthcare reform and serves as the foundation for Yangchun Lake Campus to become a "smart hospital." Huakang Medical has thoroughly understood the hospital’s needs for "intelligent" infrastructure development, opting for a comprehensive cabling solution that leverages an all-optical network with fiber-optic transmission. This approach offers significantly higher bandwidth and superior transmission quality compared to traditional networks, seamlessly supporting the demands of voice, text, images, and even high-definition video data. By deploying this advanced cabling system, the hospital can maximize the collection, storage, transmission, utilization, and sharing of critical information, ultimately streamlining workflows for medical staff at Yangchun Lake Campus. This, in turn, empowers clinicians with intelligent tools to make faster, more informed decisions, helping to build a modern, digitally driven, and truly smart healthcare ecosystem—and enhancing the overall quality of patient care.

Ward Intercom Extension/Handheld Pager Installation Wiring Diagram
Monitor the operational status of the机组, intelligently adjust based on the needs of each area, provide timely alerts, and ensure the hospital’s safe, stable, and efficient operation.
In response to the specific needs of Huakang Medical for intelligent monitoring of the medical purification project at the Yangchun Lake campus, we have customized functionalities and designed an advanced system. By leveraging modern information technology, intelligent monitoring systems have been installed across various departments, nurse stations, key corridor areas, and equipment rooms, enabling real-time surveillance, early warning alerts, and efficient troubleshooting of environmental conditions, central air conditioning systems, medical gas supplies, and other critical equipment—ultimately enhancing the safety and efficiency of healthcare services.
Differential Pressure Monitoring System
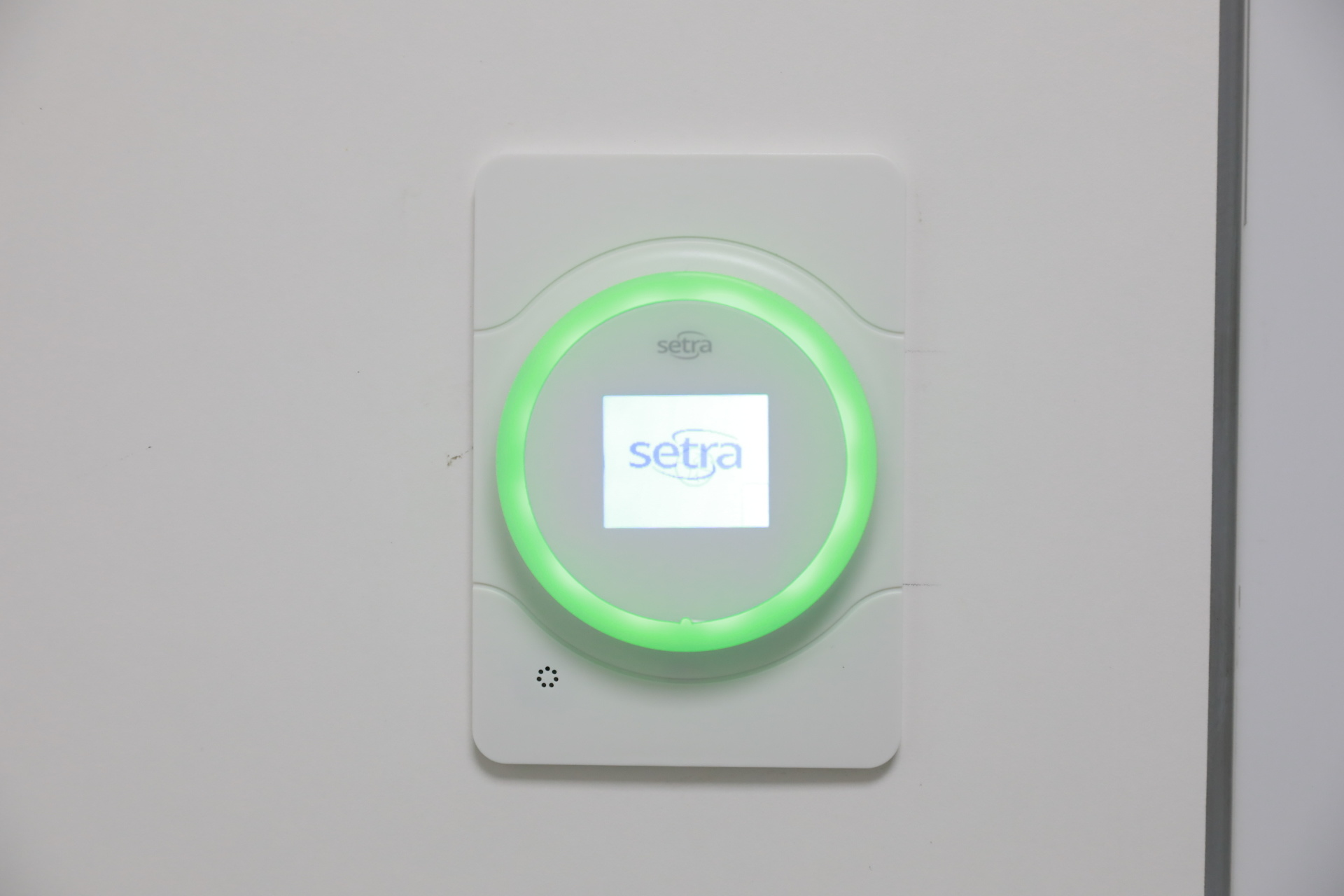
The electronic micromanometer continuously monitors pressure in real time, offering greater accuracy and convenience, allowing medical staff to promptly adjust the operating room’s pressure levels as needed.
3. Intelligent Management System
Huakang Medical enhances operational efficiency by providing a unified management interface and data-sharing platform that seamlessly integrates and controls data from air purification devices, fresh-air systems, temperature and humidity control systems, and behavioral management systems. The IoT-based system enables wireless network connectivity and precise location tracking, fostering seamless communication among medical equipment while empowering hospital management systems to deliver faster response times and higher-quality care. The company has integrated its in-house automation systems into the hospital’s digital and intelligent operations management center, allowing staff to manage everything—from monitoring to command—via a single, centralized dashboard and a single-click interface. This approach establishes a standardized, meticulous, and scientifically driven management framework, driving the Yangchun Lake campus toward digital transformation and sustainable, high-quality growth.
Automatic Control System for Air Conditioning Units
Monitor the operational status of the机组, intelligently adjust based on the needs of each area, provide timely alerts, and ensure the hospital's safe, stable, and efficient operation.
Additionally, Huakang Medical has integrated its self-control system into the building’s intelligent infrastructure, creating a new smart service model that serves both patients and medical staff. Examples include visitation systems, security systems, and monitoring systems, which collectively enhance the quality and efficiency of hospital services, setting a new benchmark for healthcare delivery.
Healing: Patient-Centered Approach
The construction of medical purification projects must not only meet the functional requirements of healthcare services but also emphasize the original commitment to "people-centric" care. Huakang Medical has implemented human-centered design across various aspects—such as color, lighting, sound, functionality, natural environment, decorative materials, and spatial layout—carefully considering the physical and psychological needs of diverse groups. This approach creates rich, immersive spatial experiences that align with users' comfort preferences and behavioral patterns, ultimately enhancing their sense of fulfillment and well-being.
1. Green Ecology: Nature's Healing Powers
Huakang Medical emphasizes the seamless integration of green spaces with medical architecture, placing patients at the center of the design. Through continuous landscape gardens and thoughtfully arranged indoor greenery, the firm aims to soften the "coldness" often associated with traditional medical spaces and alleviate the "oppressive atmosphere" of medical buildings—ultimately creating a "home-like" environment for patients during their healthcare journey.
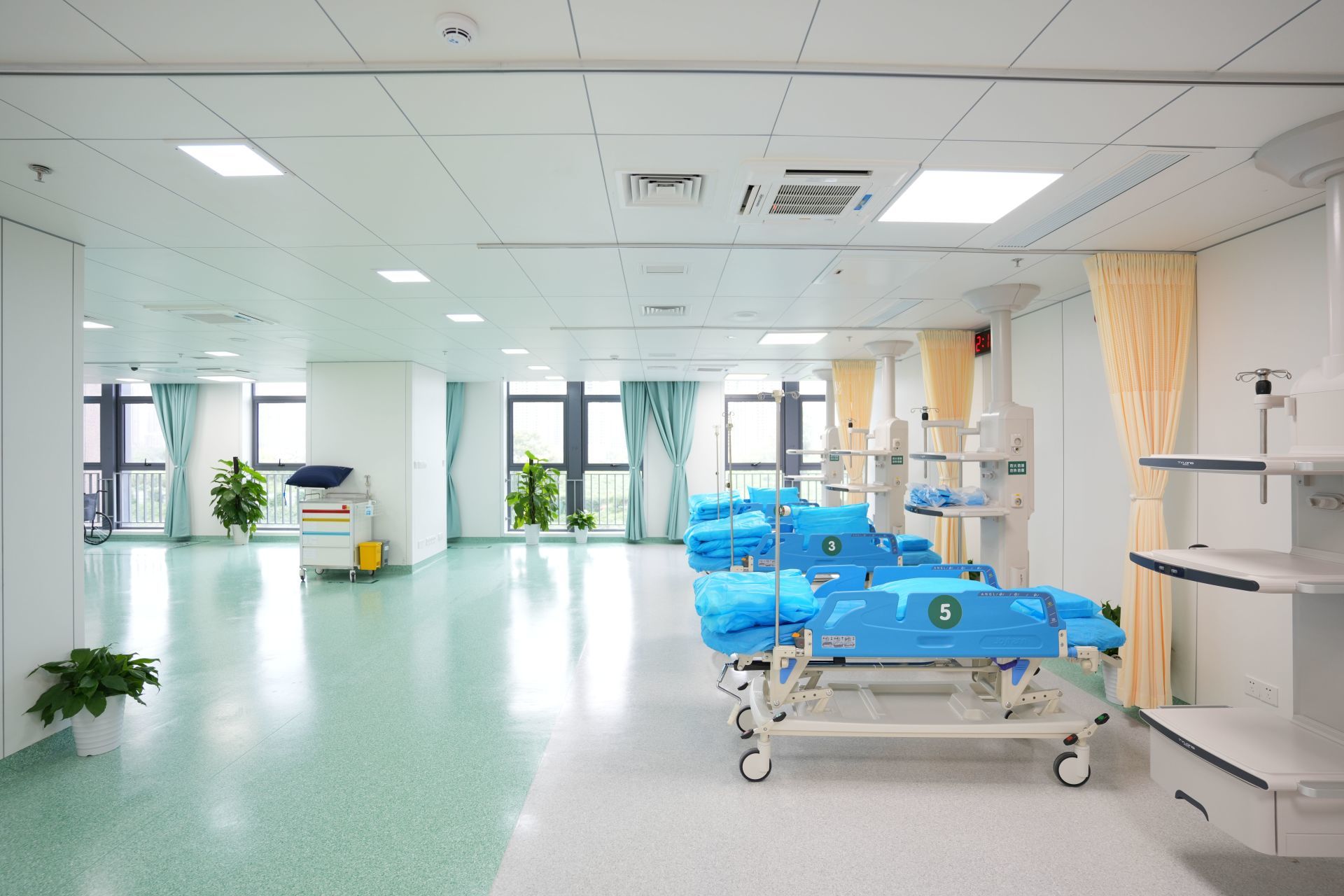
Endoscopy Center
In addition, large glass skylights have been installed in areas such as the Endoscopy Center, NICU, CCU, and RICU, ensuring energy efficiency while maximizing natural light. These windows seamlessly blend the indoor spaces with the surrounding natural scenery, creating a mesmerizing interplay of light and shadow, soft tree silhouettes swaying gently in the breeze. Paired with delicate pale-green accents throughout the decor, this design fosters a healing environment where patients can feel harmoniously connected to nature, effectively enhancing the restorative power of nature and providing emotional comfort during their recovery.
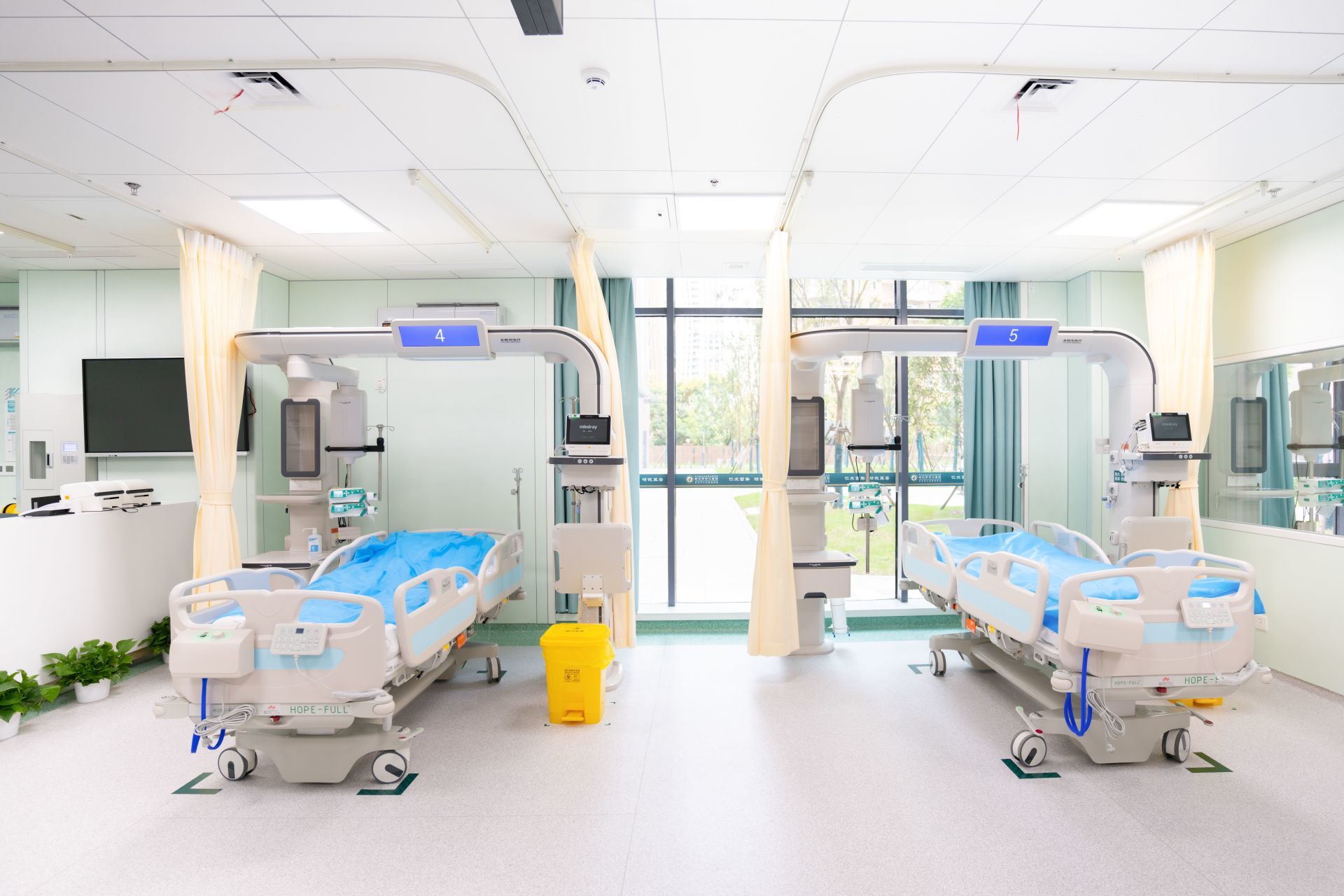
EICU Observation Room
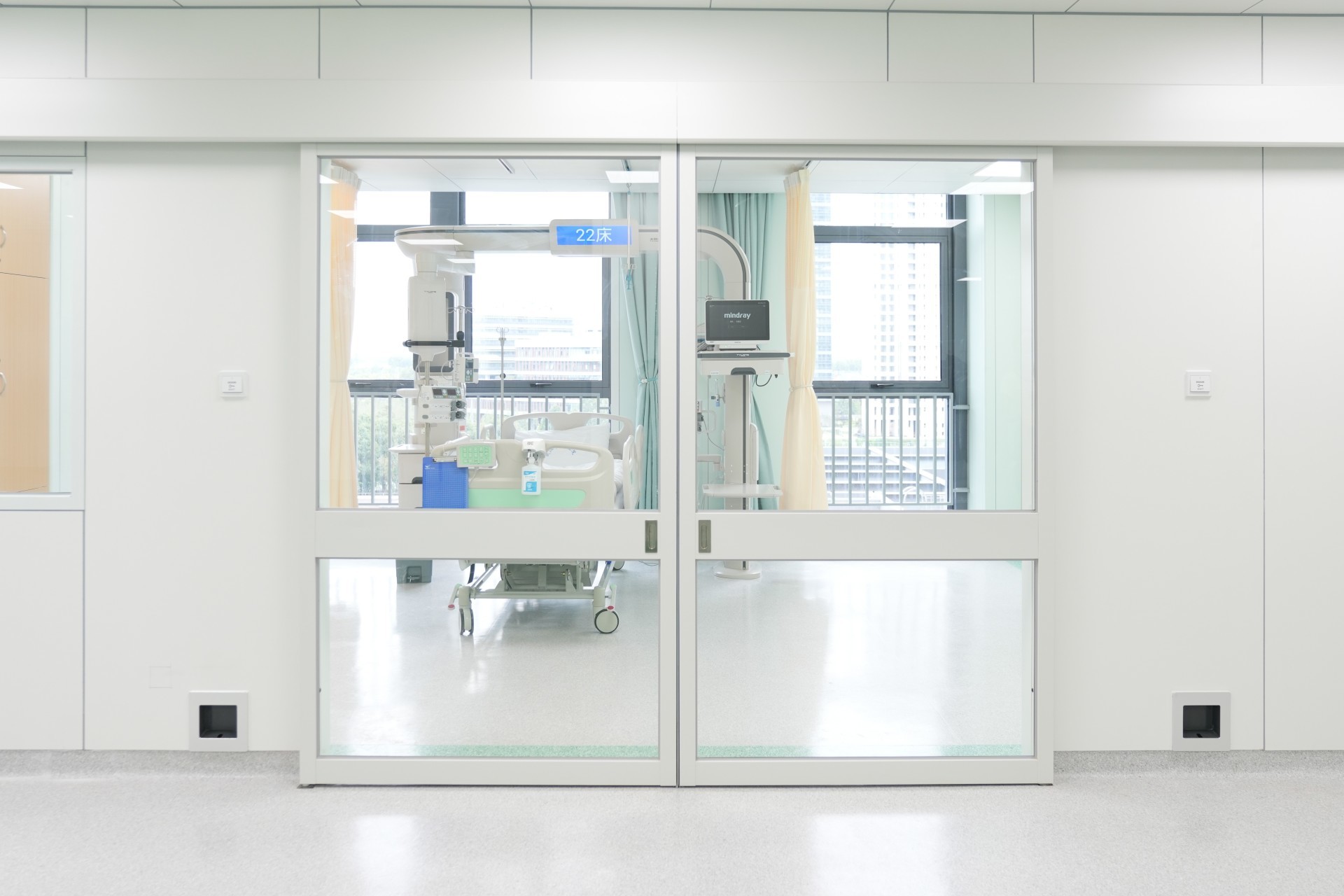
CCU Single-Patient Room
2. Safety Redefined: A Reliable New "Medical" Support
The interventional center's automated operating room doors are enhanced with barium sulfate coating to increase lead thickness, effectively shielding against radiation. The operating room features rubber flooring, while other areas are equipped with durable, non-slip PVC flooring—both materials are environmentally friendly and promote health, aligning with the hospital’s commitment to sustainable development. Patient room walls are fitted with soundproofing materials, achieved by boosting the thickness of rock wool insulation, ensuring a quiet and comfortable environment for healing and treatment. Additionally, ABS anti-collision strips are installed on the walls of clean corridors, bed-change rooms, and other patient-transport zones, while stainless steel anti-collision strips are integrated into air-tight doors. Soft-covered materials are used to wrap sharp interior corners, minimizing the risk of injury from accidental bumps or collisions.
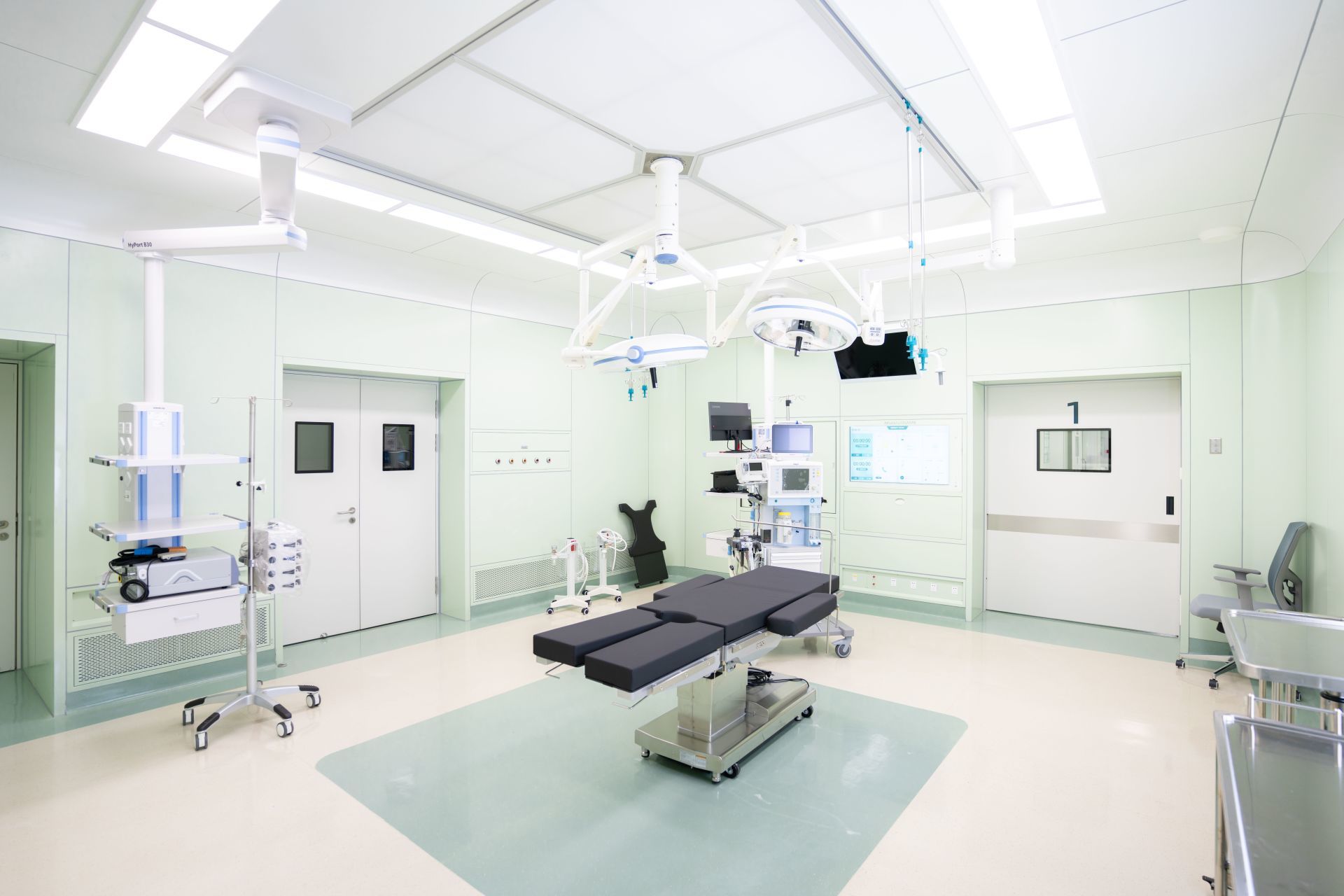
Positive-pressure Class 100 Operating Room
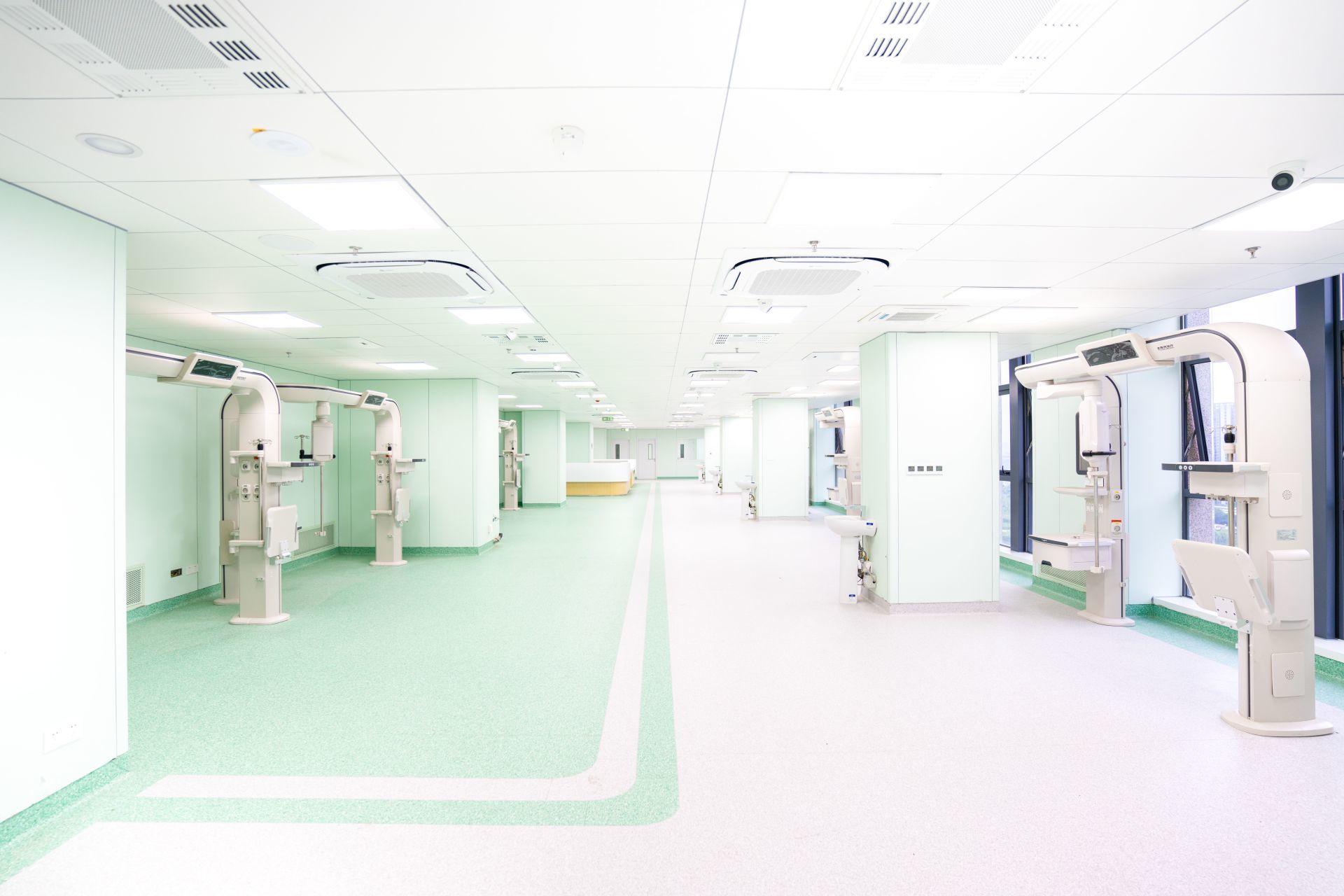
RICU
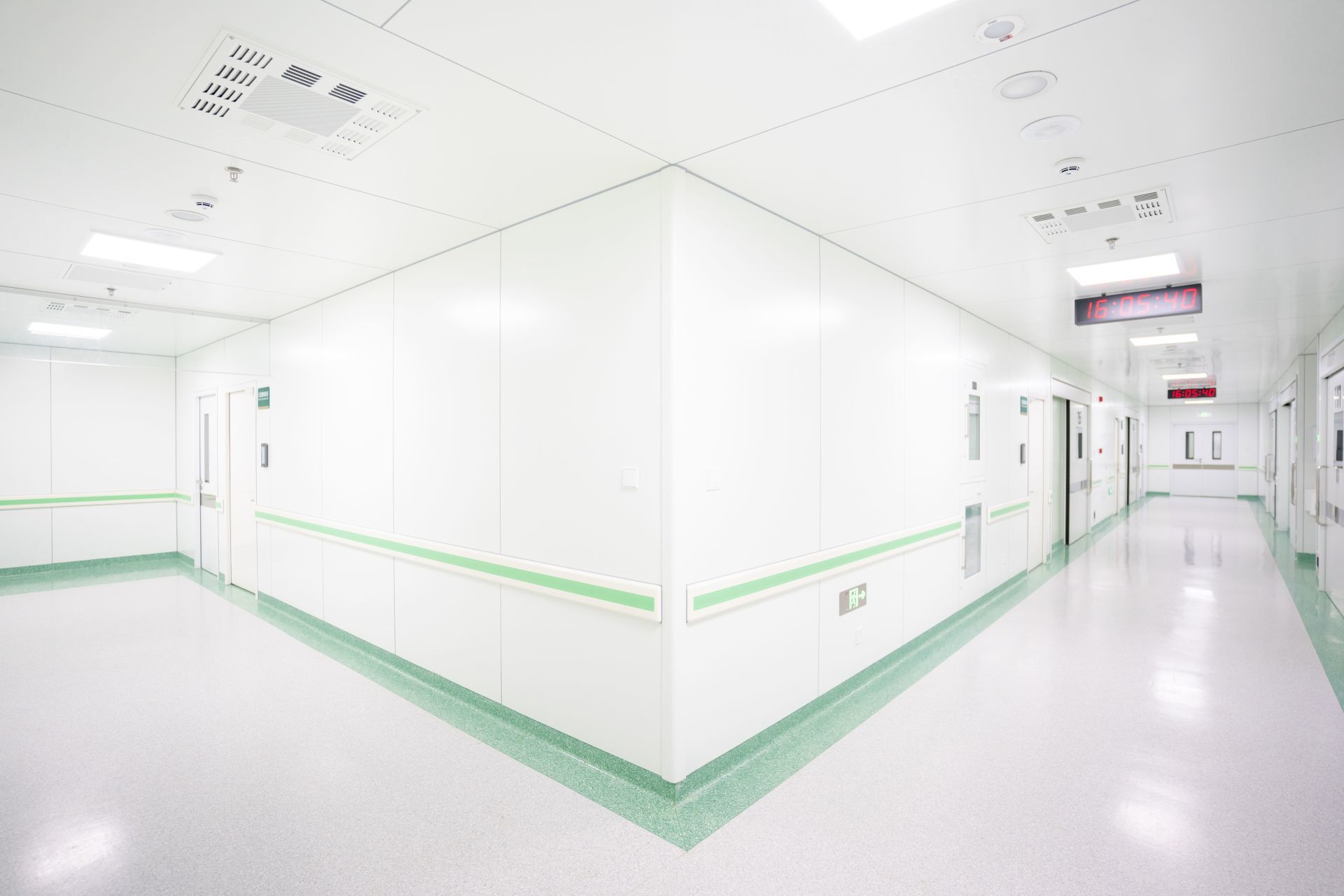
Anti-collision strip for the operating room corridor
Huakang Medical's medical purification project at the Yangchun Lake Campus of Wuhan Central Hospital is a key initiative by a public hospital responding to the new era of healthcare reform. By enhancing its core technological capabilities and fostering independent innovation, the company is helping the Yangchun Lake Campus leverage the strengths of both city- and district-level hospitals, expanding the reach of high-quality medical resources, and ultimately creating a uniquely Chinese, socialist-inspired smart hospital ecosystem. This groundbreaking project not only paints a new vision for "smart healthcare" but also underscores Huakang Medical's commitment to driving sustainable development in the healthcare sector—a responsibility that resonates deeply in today’s evolving medical landscape!
Latest case





