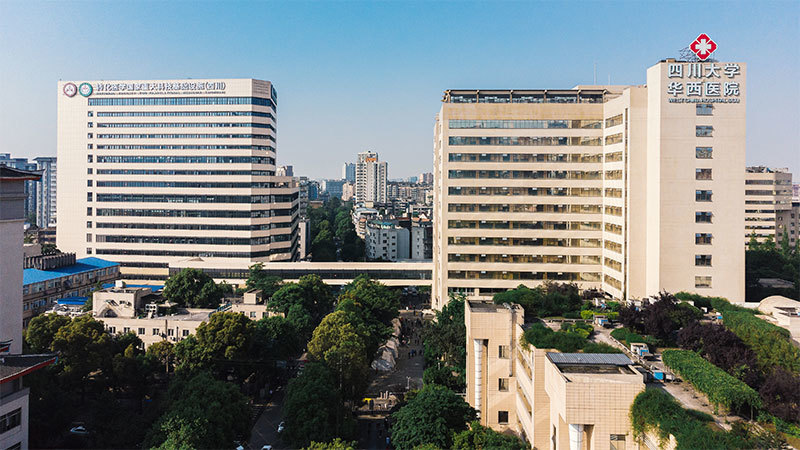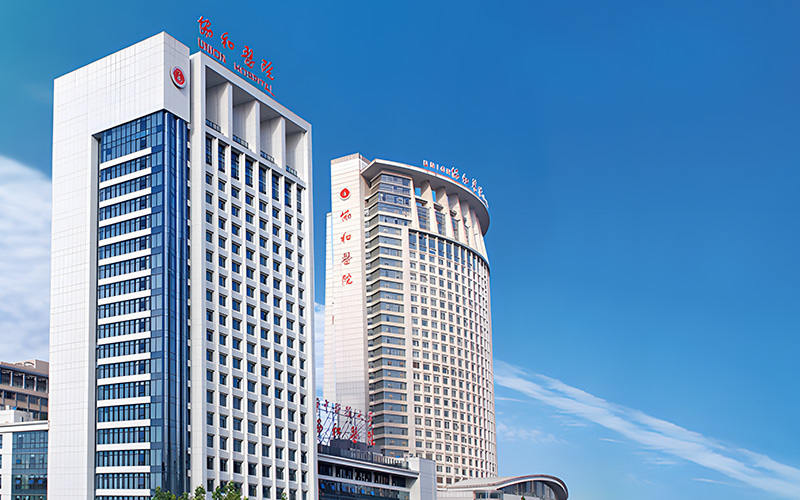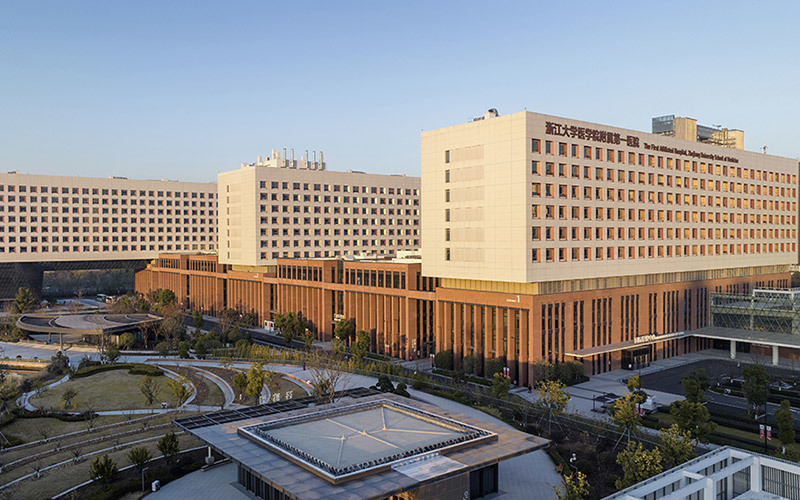[Medical Specialization] "Shuiyun Fangzhou" Sets Sail, Mapping Out a New Vision for Healthy Shaoxing —— Huakang Cleanroom Expertise Shapes the Jinghu General Hospital Project at Shaoxing People's Hospital
Category to which: Service Cases
Category to which: Medical Specialization
Category to which: Business Scope: Medical Specialization
The ancient canal winds through the city, its shimmering surface reflecting centuries of Shaoxing’s timeless tales. This historic city, renowned far and wide as the "Land of Water and Marshes," thrives on and alongside its waterways—boats gliding back and forth, carrying with them a rich, time-honored boat culture that has quietly matured over the ages.
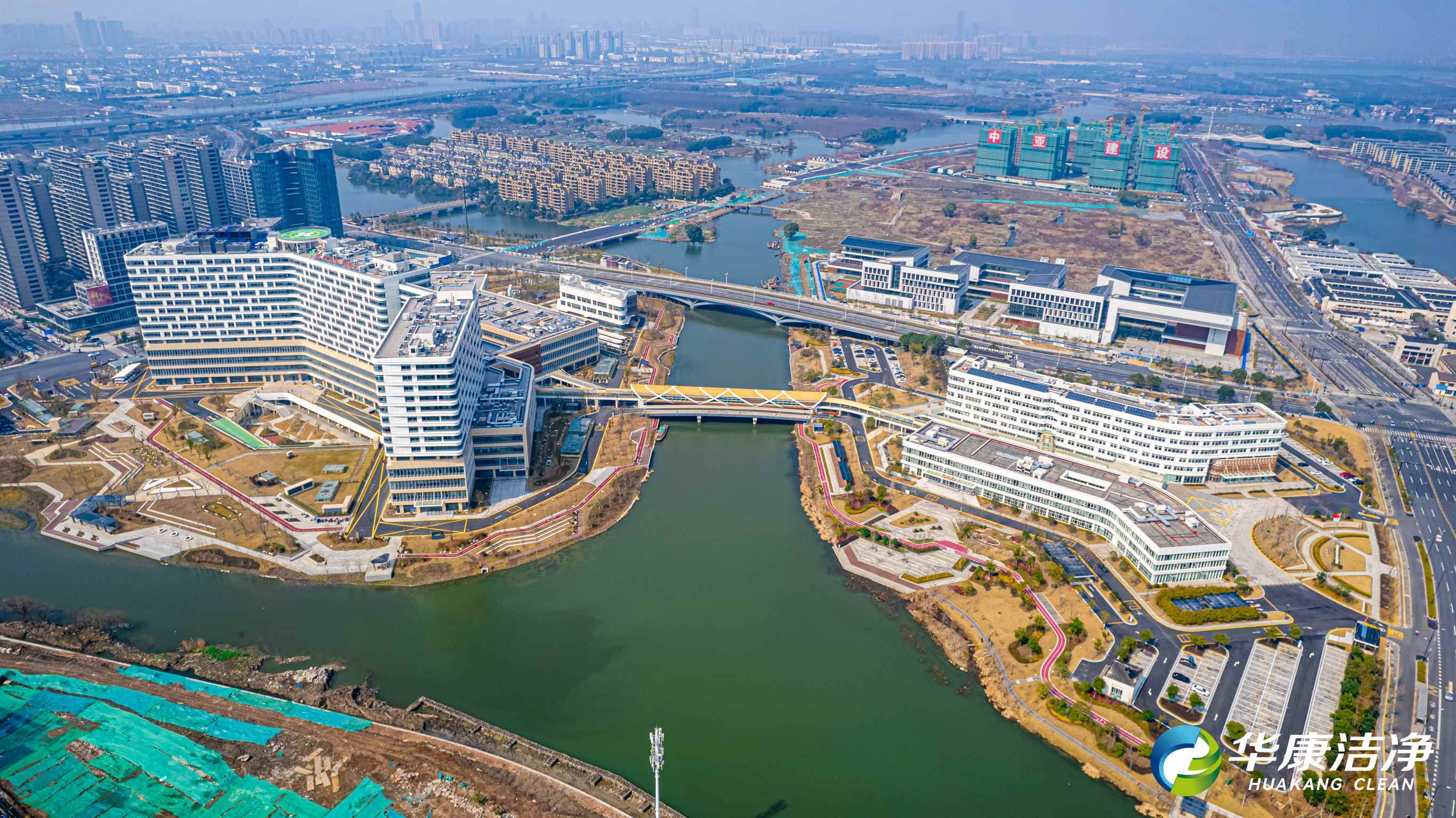
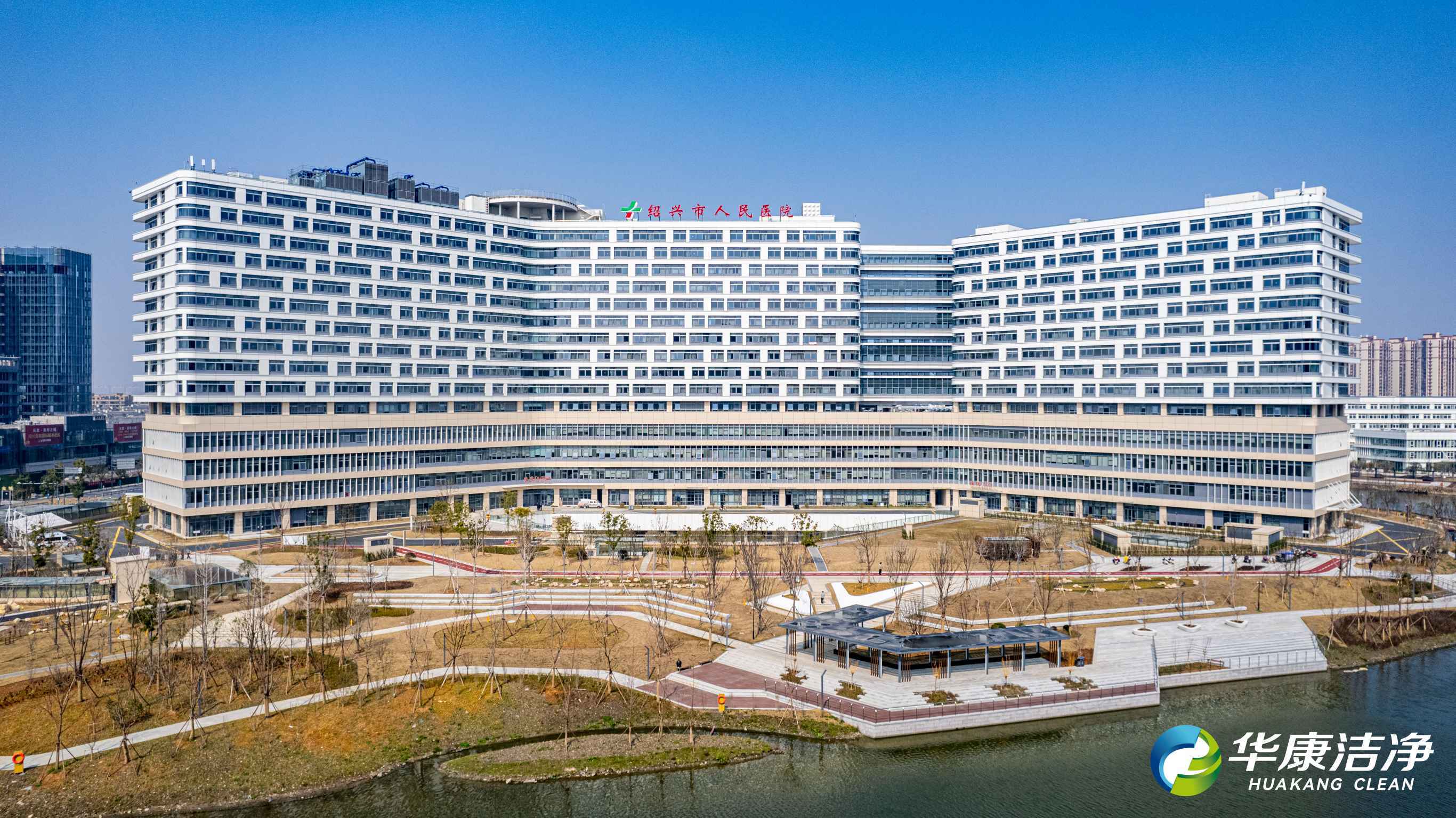
Shaoxing People's Hospital Jinghu General Hospital
In the heart of Shaoxing’s Jinghu New District, the "Medical Ark"—Shaoxing People’s Hospital, a visionary vessel carrying the city’s ambitious new health agenda—has officially set sail. As a landmark milestone in Shaoxing’s healthcare development, its establishment will powerfully fill the critical gap in high-end medical resources within the Jinghu core area. With cutting-edge technology and meticulously designed clean spaces, the hospital is poised to redefine the healthcare experience for Shaoxing residents, significantly elevating the region’s overall diagnostic and treatment capabilities. It will emerge as a radiant "healthful pearl" adorning the picturesque waterside landscape, injecting fresh vitality into the city’s thriving health sector.
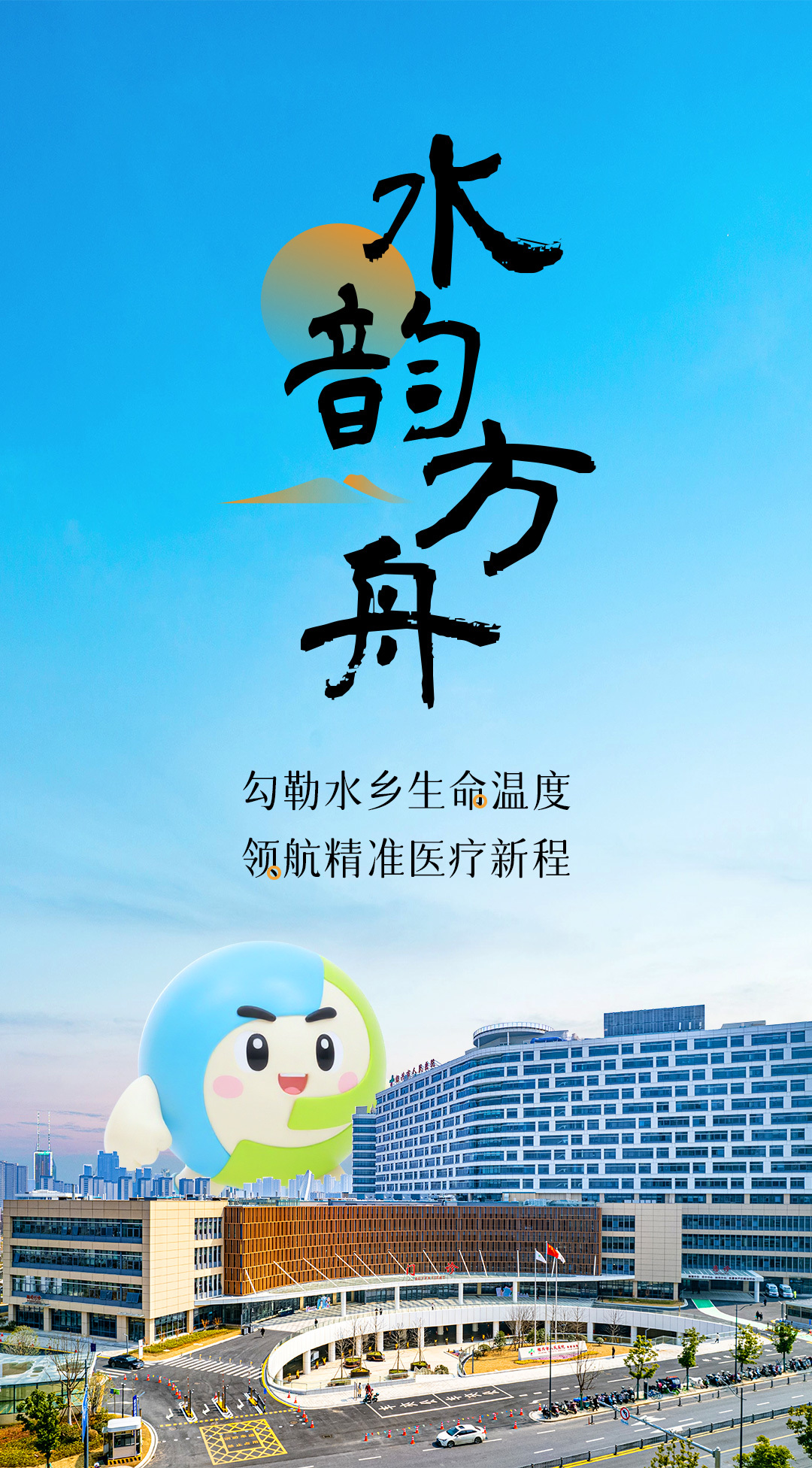
Huakang Clean has undertaken the construction of the hospital campus' core purification system project, covering a total purification area of approximately 17,000 square meters. The system precisely serves 15 key departments, including the Central Operating Room, Delivery Rooms, ICU, Central Sterile Supply Department, Intravenous Medication Preparation Room, Intravenous Therapy Center, EICU, Outpatient Surgery Unit, NICU, CCU, DSA Area, RICU, NSICU, and the Nutrition Department. Dedicated to creating a modern medical landmark that embodies the serene charm of Shaoxing's water towns—a healing space where human compassion meets cutting-edge, expert care, and a regionally leading platform for advanced, high-precision medical technologies.
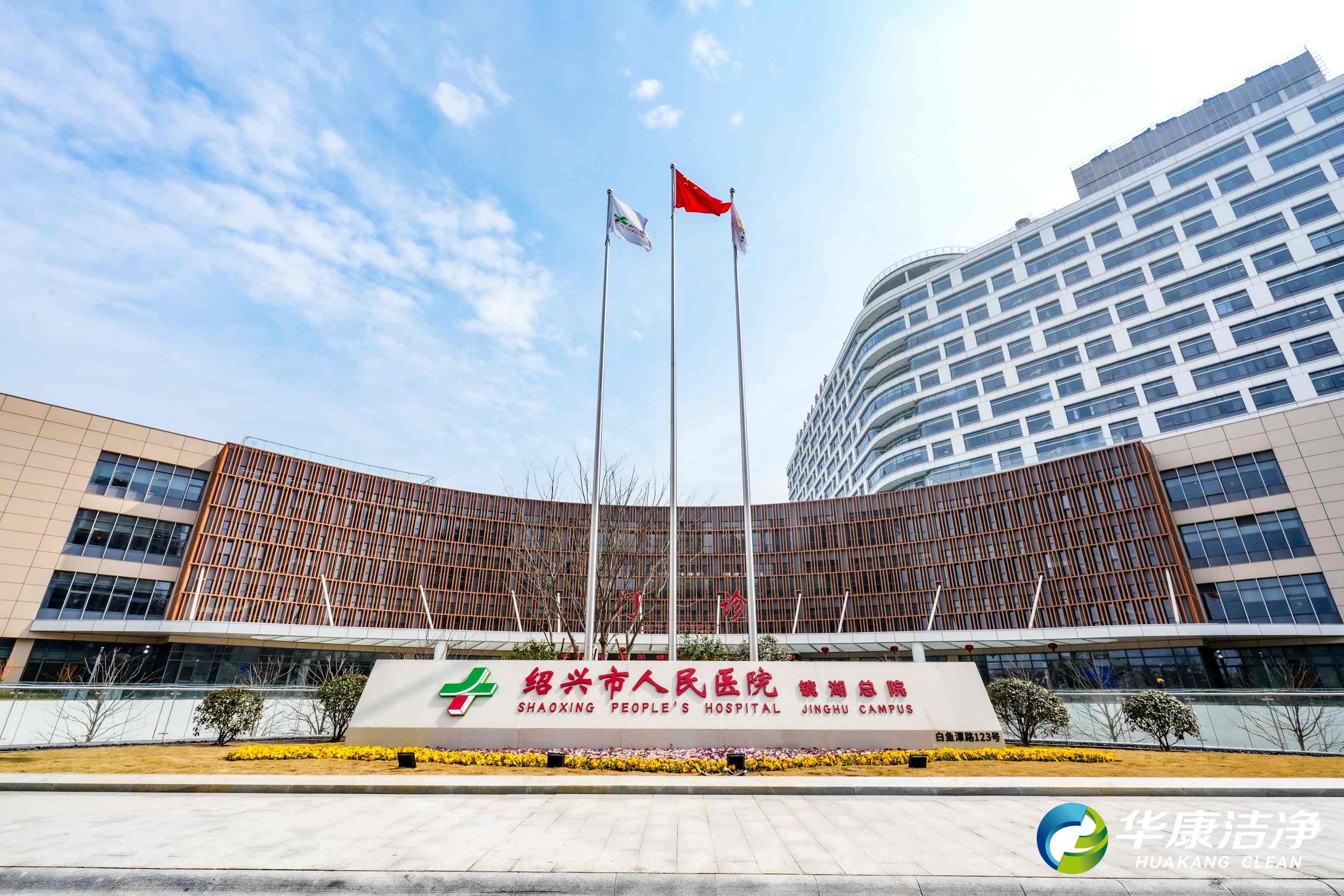
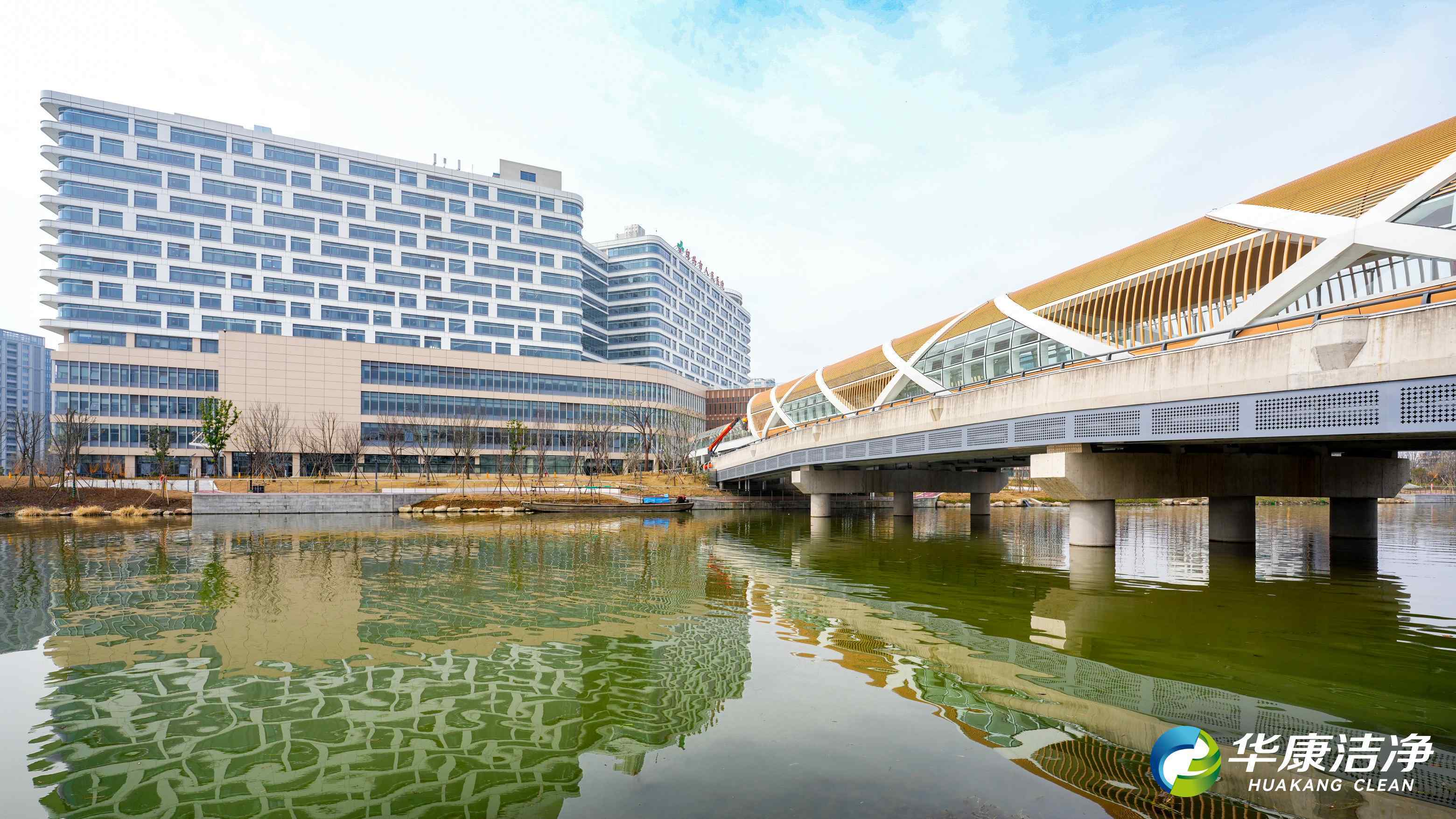
Shaoxing People's Hospital Jinghu General Hospital
1. Harmonizing Form and Meaning: Customizing the Essence of "Water Town"
The project embodies Shaoxing’s deep-rooted urban heritage, where human creativity harmoniously coexists with nature’s poetic beauty. The distinctive "human-shaped" dual-zone layout defines the building’s overall silhouette—zones A and B are gracefully connected by an aerial landscape bridge, echoing the flowing elegance of Jiangnan’s water towns while simultaneously infusing the modern medical architecture with bold geometric dynamism. At the confluence of two rivers, the "human" form emerges naturally; and when three individuals come together, they become "the people," bringing benefits to countless lives. This design not only embodies the hospital’s patient-centered ethos but also seamlessly weaves together millennia of cultural legacy, continuing the timeless tradition of "unity of knowledge and practice" along the banks of Jian Lake—and writing a new chapter for the Yuezhou region.
"U"-shaped Dual-Zone Layout
In terms of functional layout, the hospital innovatively adopts a "vertical medical street" system:
Airborne Network: A three-dimensional corridor system connects outpatient, inpatient, and research modules, creating an efficient, circular ecosystem for diagnosis and treatment.
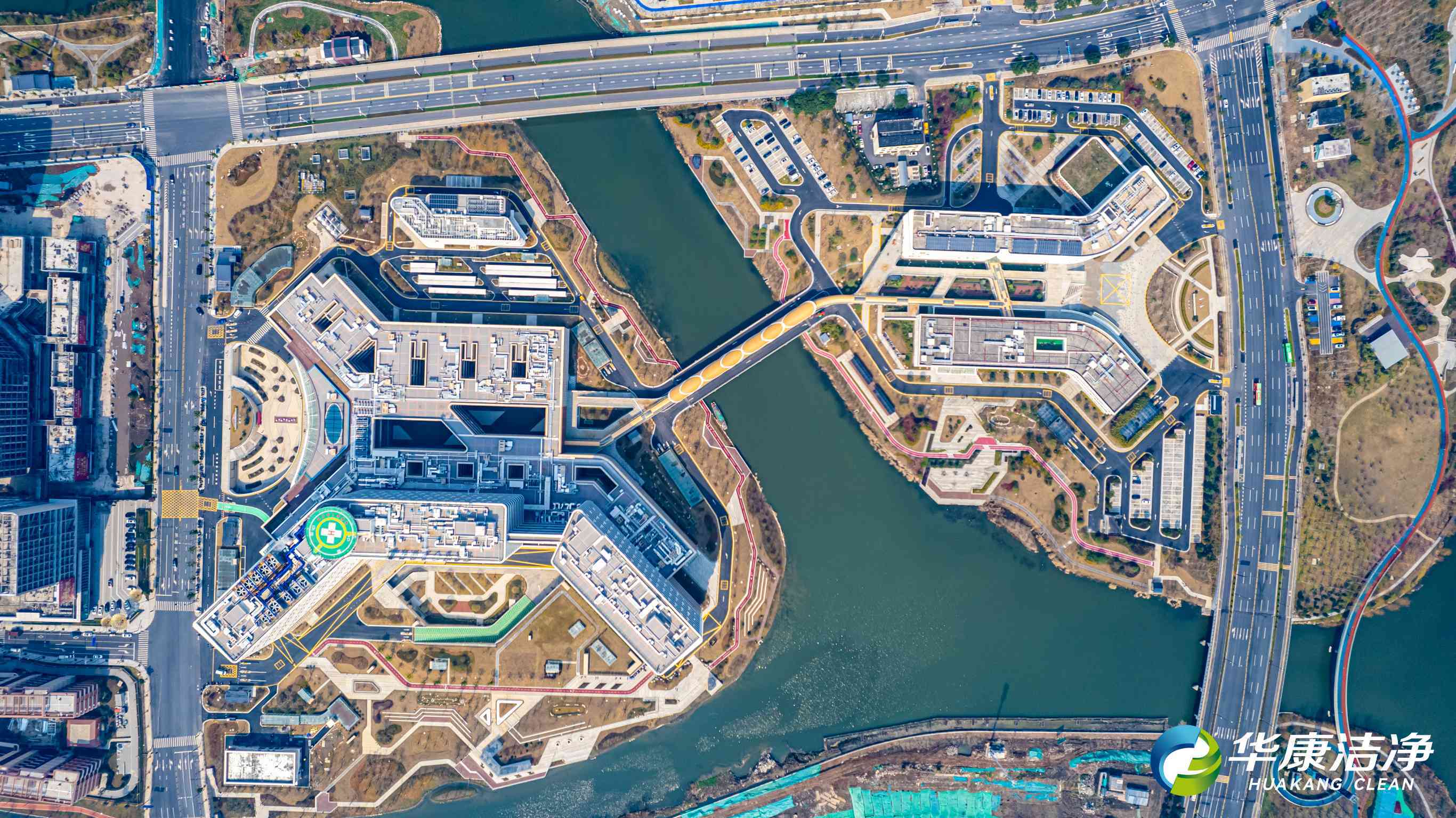
Overall hospital layout
Underground Connectivity: The basement level leads directly to the metro hub, seamlessly linking the city's vital arteries with essential medical resources.
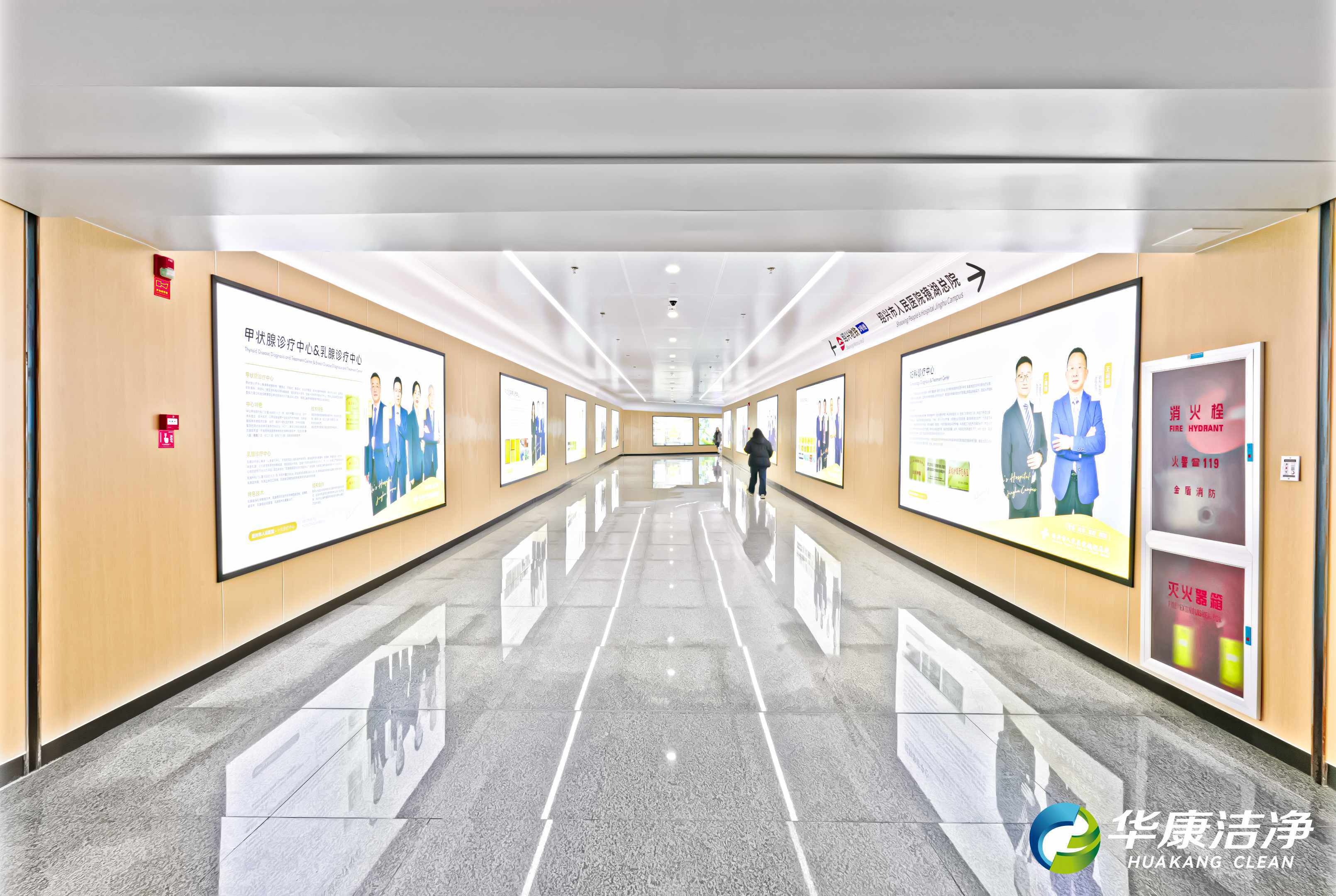
The basement level is directly connected to Metro Line 2.
II. Functional Aesthetics: A Healing Sanctuary, a Place for Peace of Mind
At the Jinghu General Hospital, the project’s design reflects the ultimate philosophy of caring for life. From the thoughtful, scientifically balanced use of color to the meticulous selection of materials and the artful integration of natural light, every element embodies Huakang Clean’s deep understanding of functionality. This approach not only ensures efficient and safe medical practices but also vividly translates a profound respect for life and holistic care into the physical space. As a result, it powerfully elevates the medical environment, transforming it into a healing sanctuary filled with human warmth—and setting a new benchmark for the human-centered design of modern healthcare spaces.
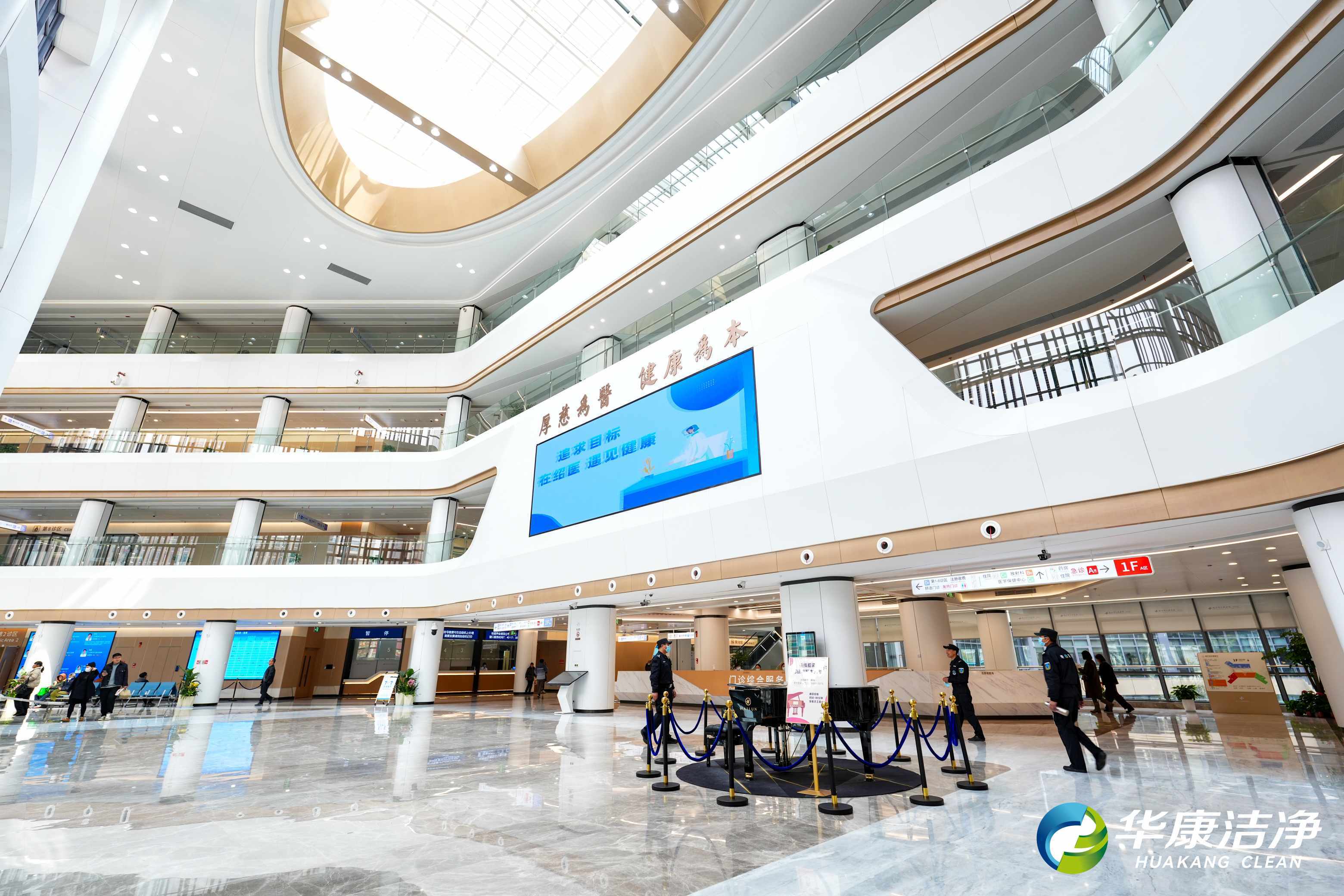
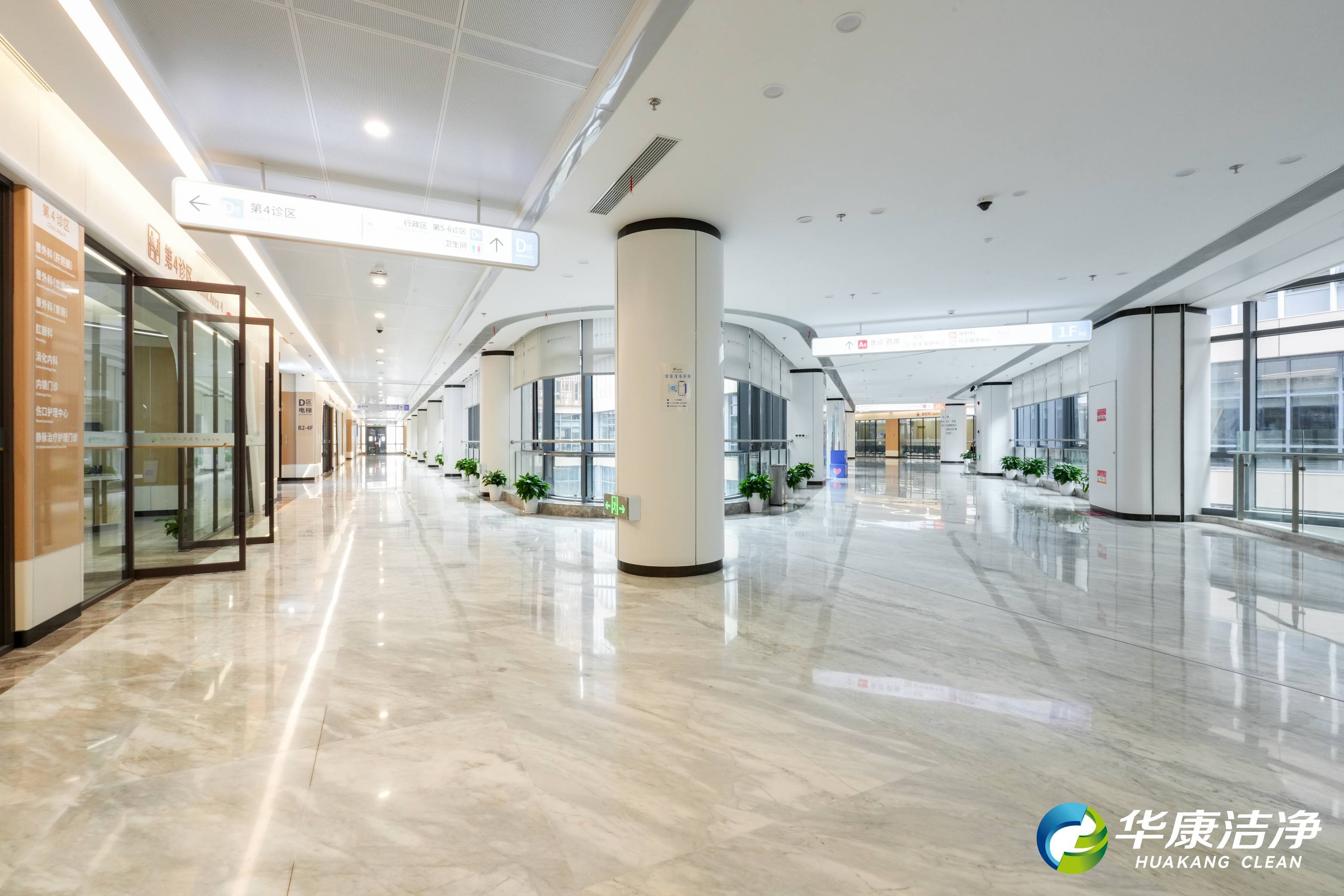
Hospital interior
Ward area
Echoing the flexibility and human-centered design of modular spaces, the patient wards feature a serene blend of elegant Huakang White and tranquil light blue tones, creating a soothing visual rhythm. This thoughtful color palette not only establishes a professional and immaculate atmosphere but also subtly enhances the natural daylighting effect, infusing the space with warmth and brightness. Every touch of color helps build an invisible bridge of trust, ensuring that healing begins with a sense of calm and reassurance.
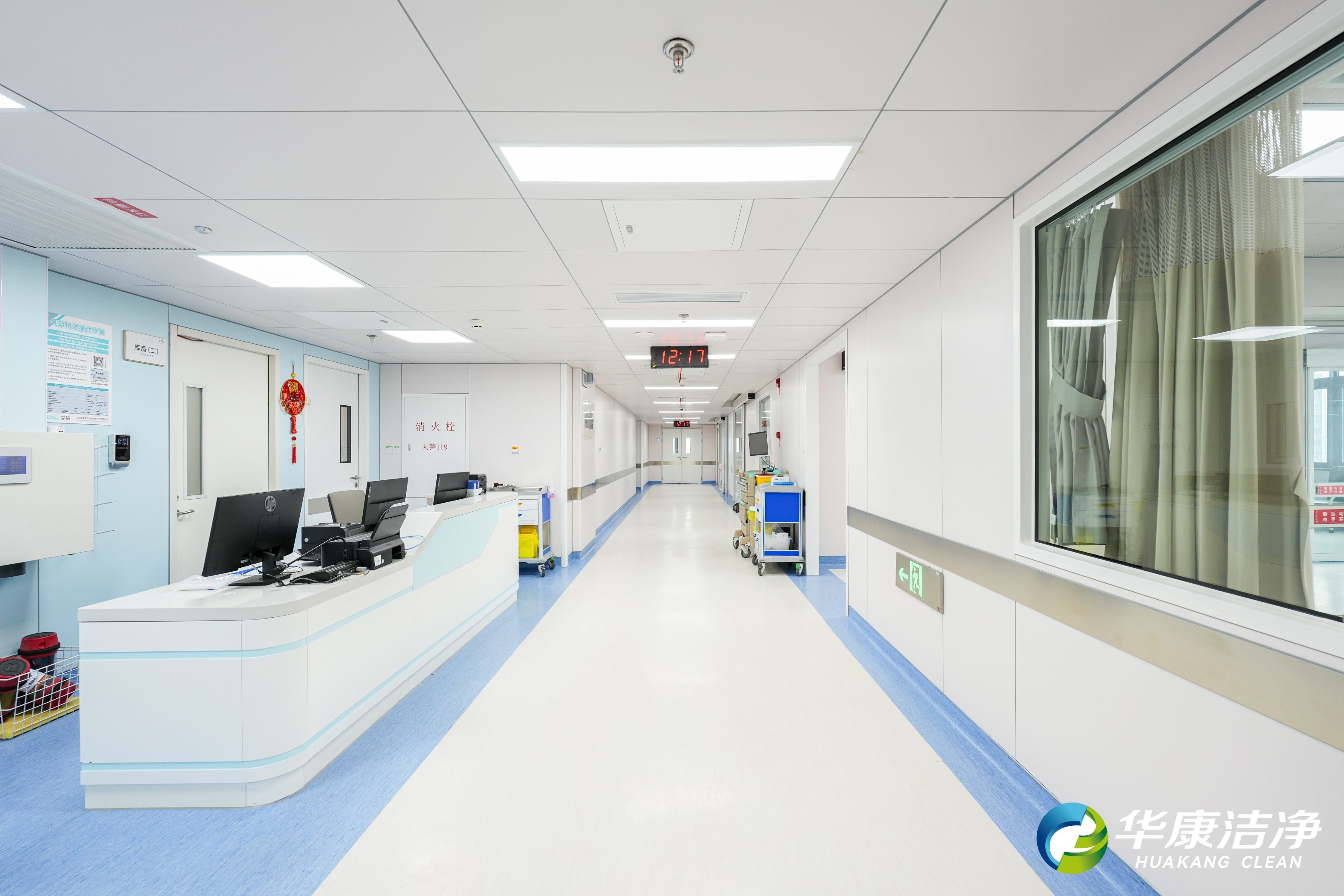
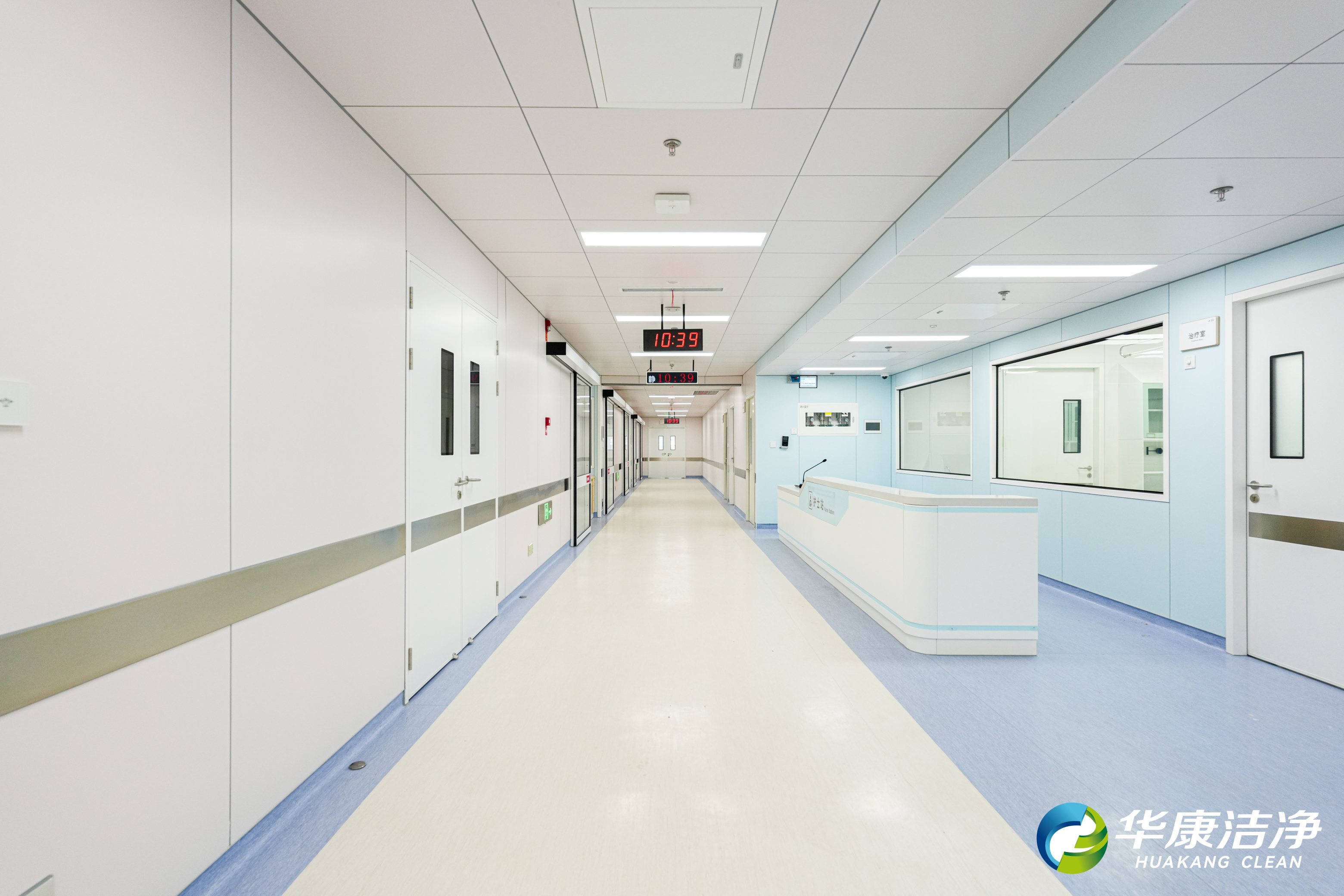
The corridor in the ward area is primarily decorated in Huakang White and light blue tones.
👉The EICU features a modular design, allowing flexible configuration of single, double, and four-bed patient rooms to meet the personalized care needs of diverse patients. The space thoughtfully incorporates natural daylight, creating a warm and uplifting healing environment.
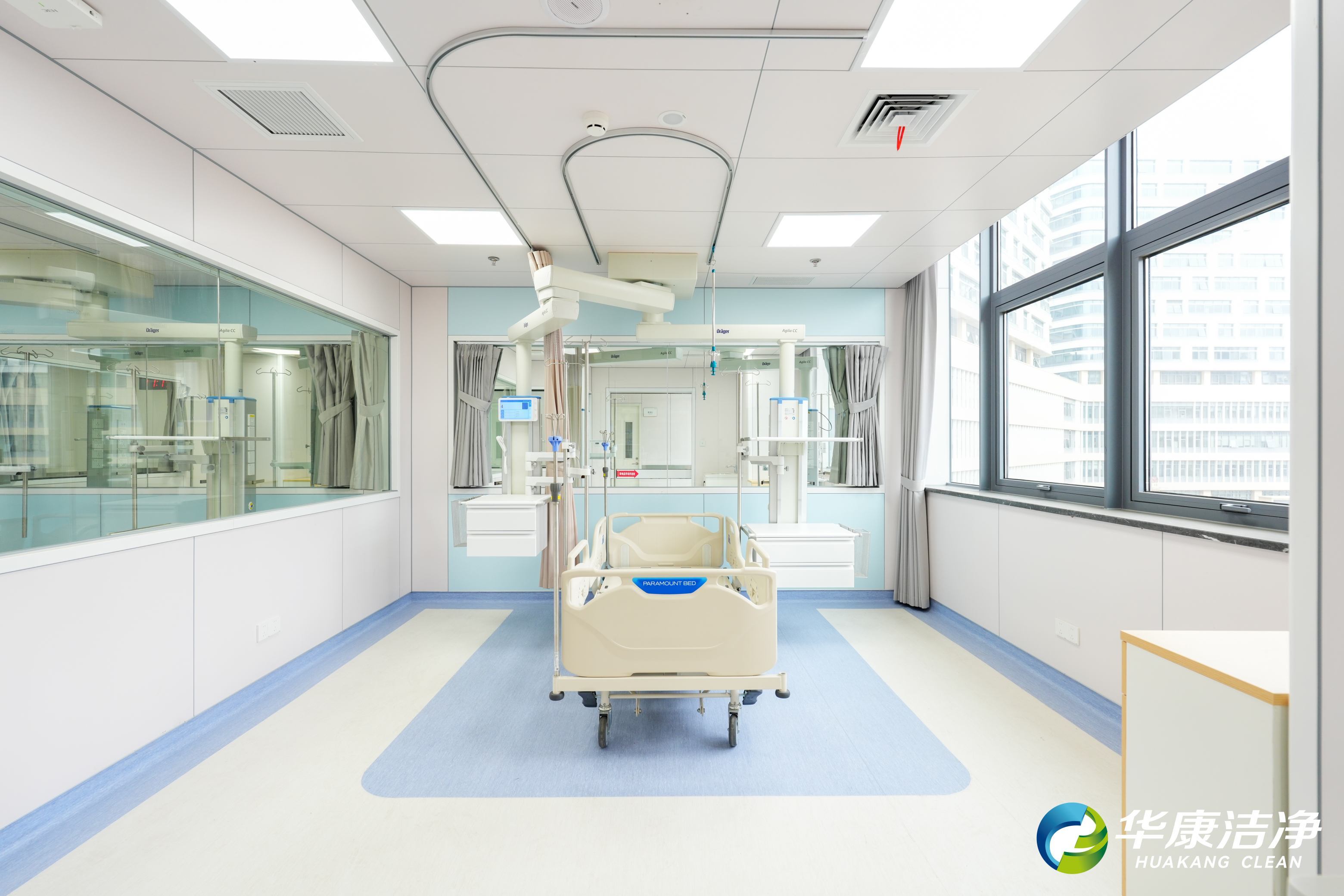
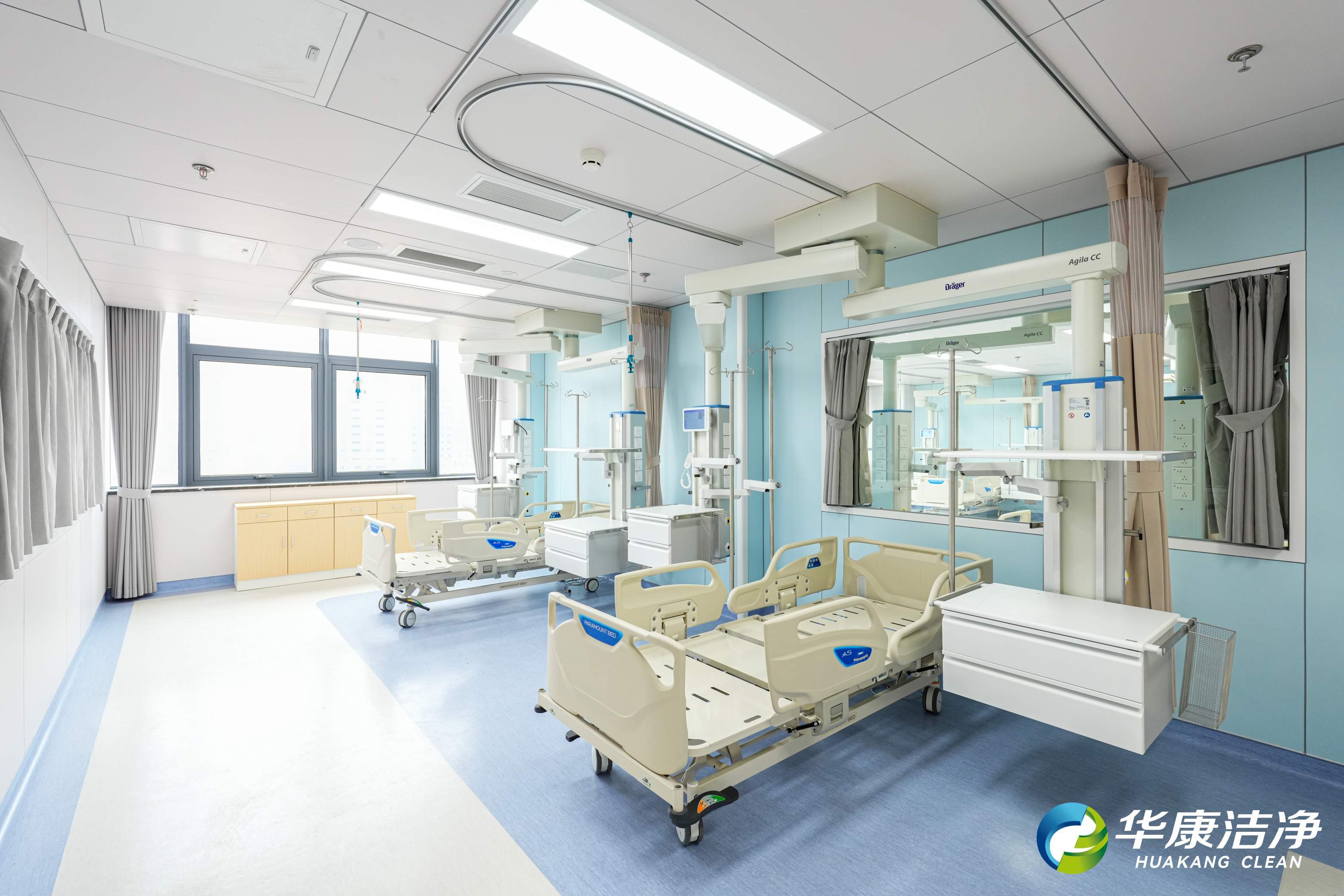
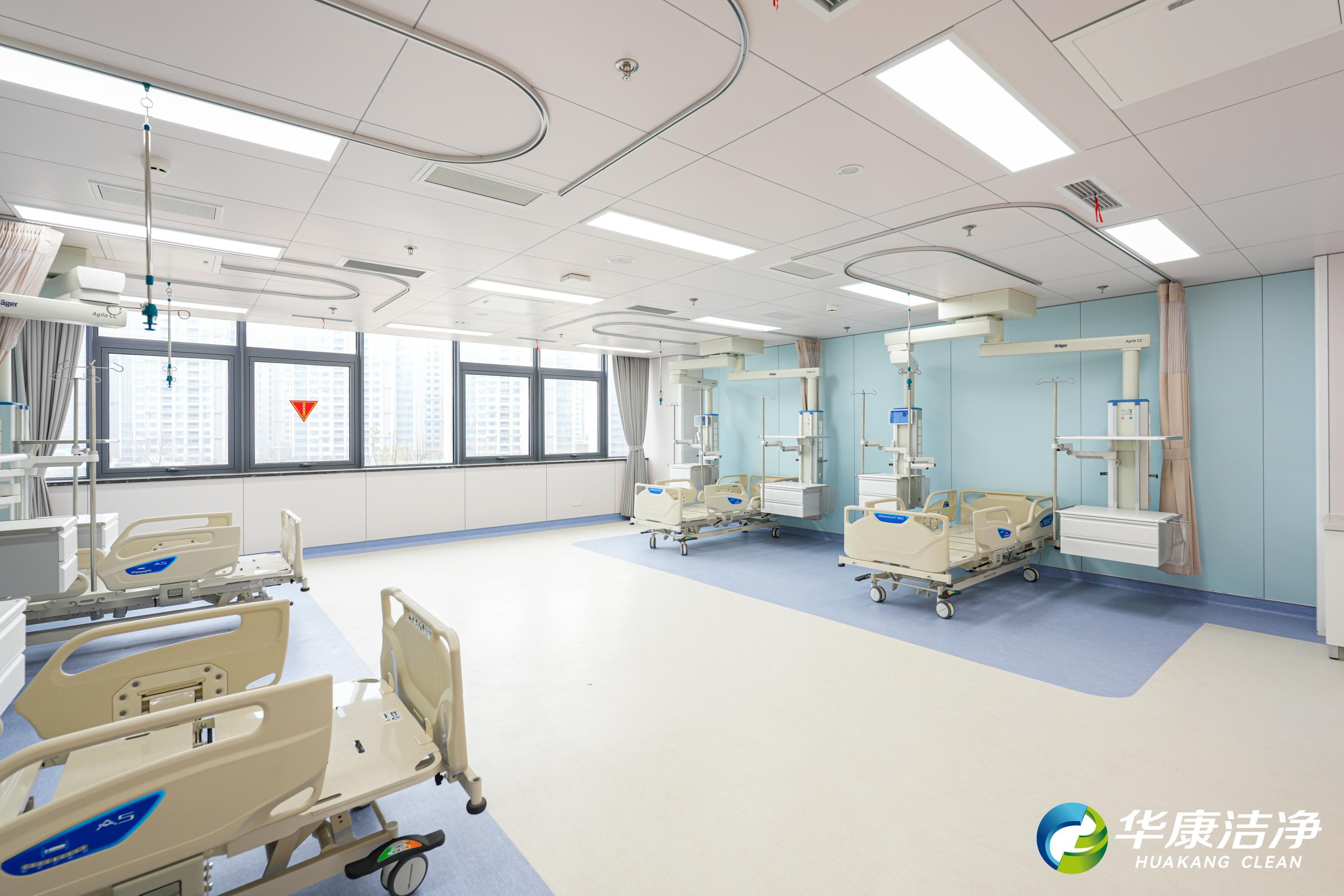
EICU
👉 The NSICU features a dedicated transport corridor to ensure swift and safe patient transfers. The corridor is integrated with a soft, ambient lighting system complemented by observation windows, allowing healthcare staff to monitor patients in various rooms directly from the corridor—enhancing efficiency while also improving the sense of space. This design balances natural light with practical functionality, while also accommodating family visitation needs.
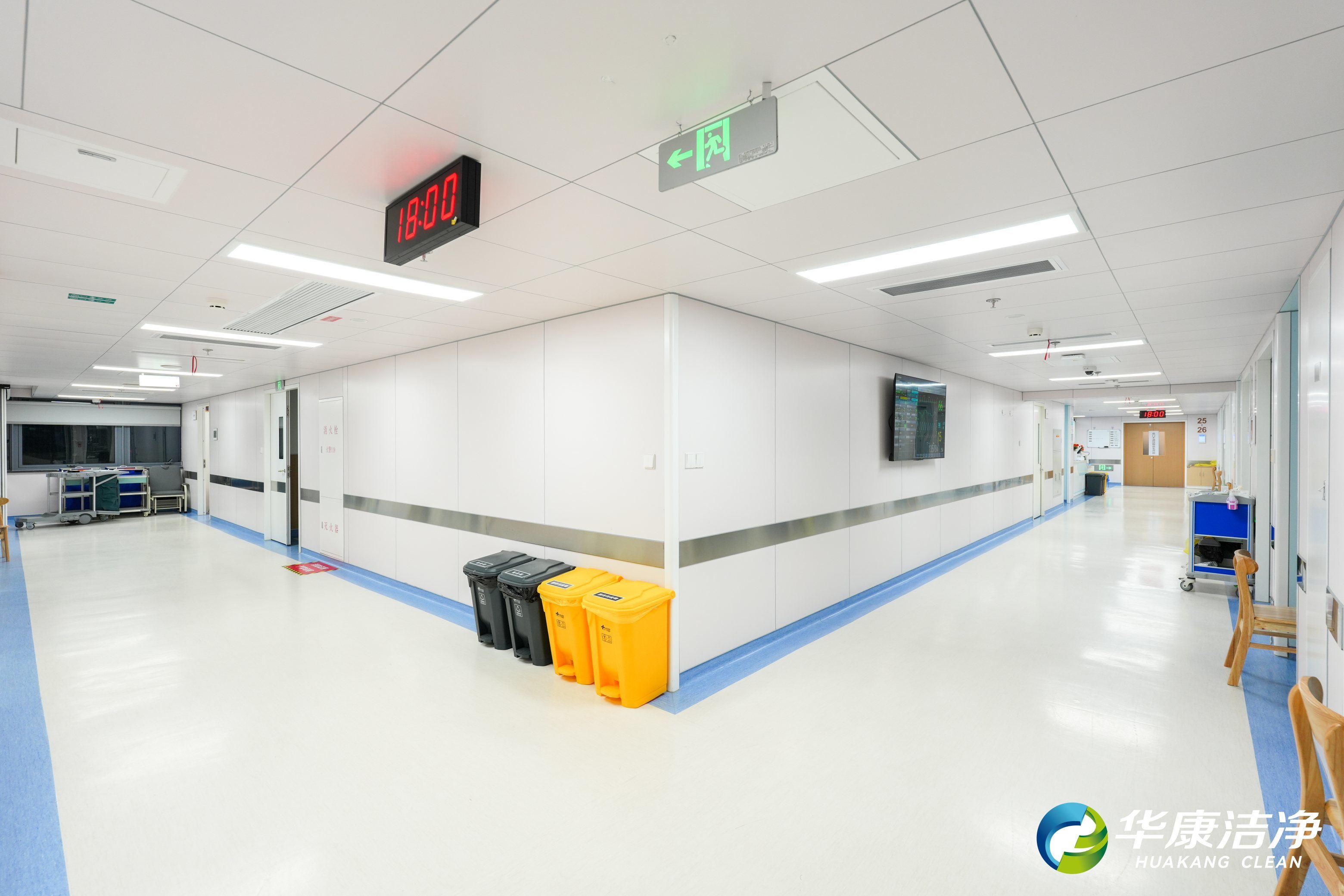
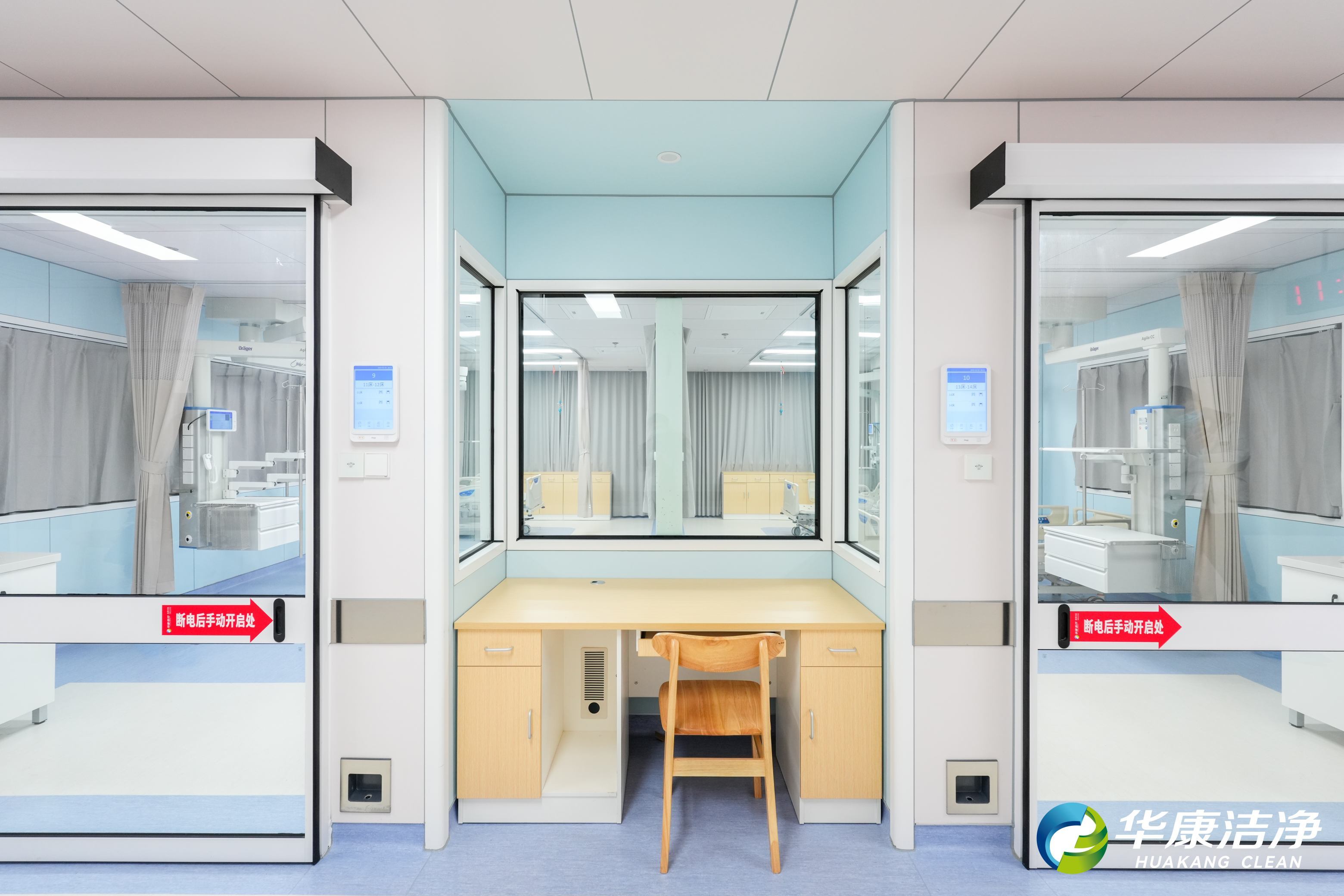
NSICU
Obstetrics Ward
The space welcoming new life is imbued with a special sense of gentleness. The maternity area features a harmonious blend of soft, multi-layered pink tones throughout, creating a "soft, warm, and healing" atmosphere that balances professional precision with cozy warmth and intimacy.
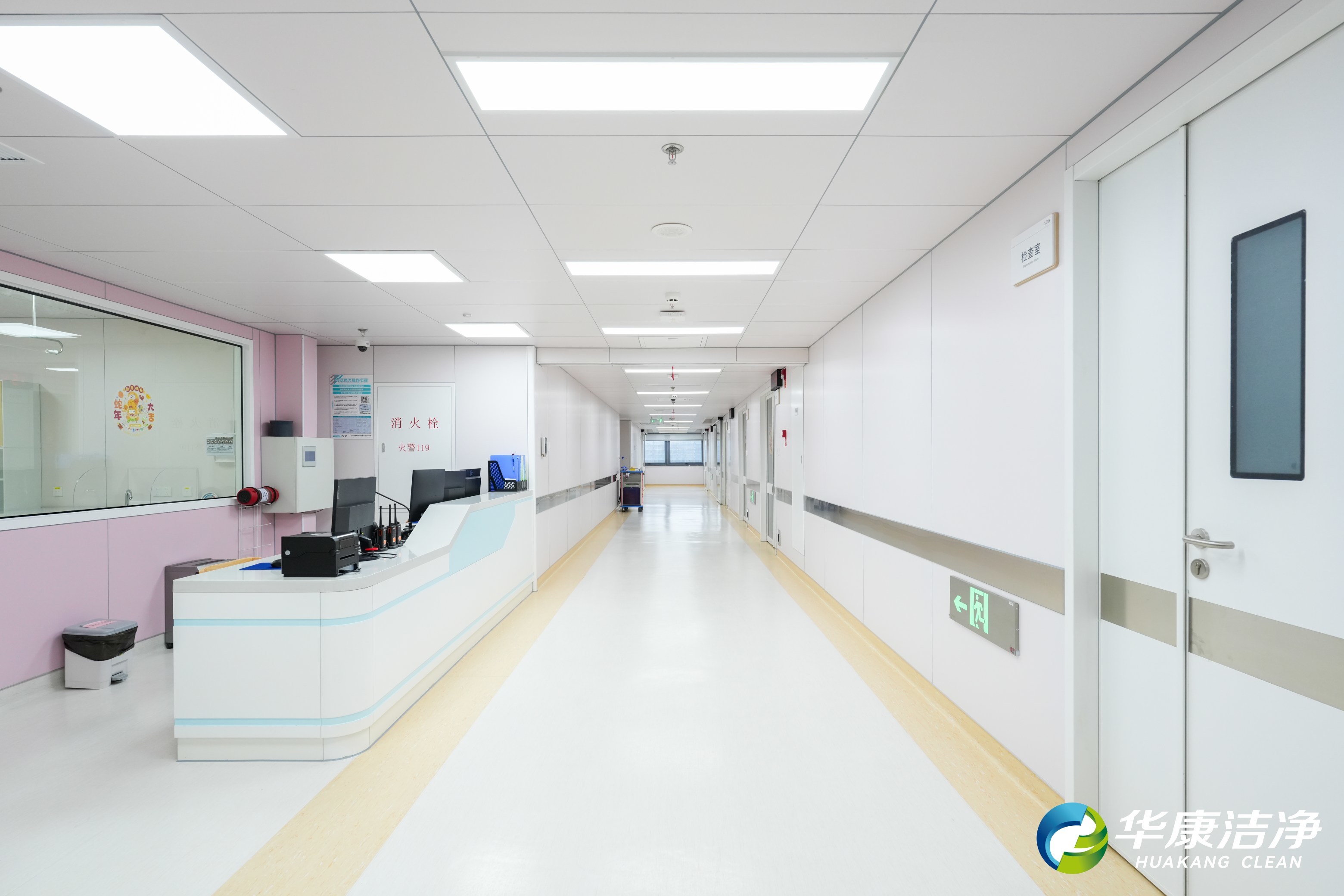
Obstetrics
👉The NICU innovatively combines warm, harmonious tones of pink, beige, and pale blue to create a cozy and inviting visual environment. The ward is designed as separate, self-contained units, each equipped with an intelligent temperature-control system and soft, diffused lighting to maintain a consistently comfortable, stable medical setting. Additionally, double-layered soundproof glass and a state-of-the-art air purification system work together to provide premature infants with a safe, womb-like space.
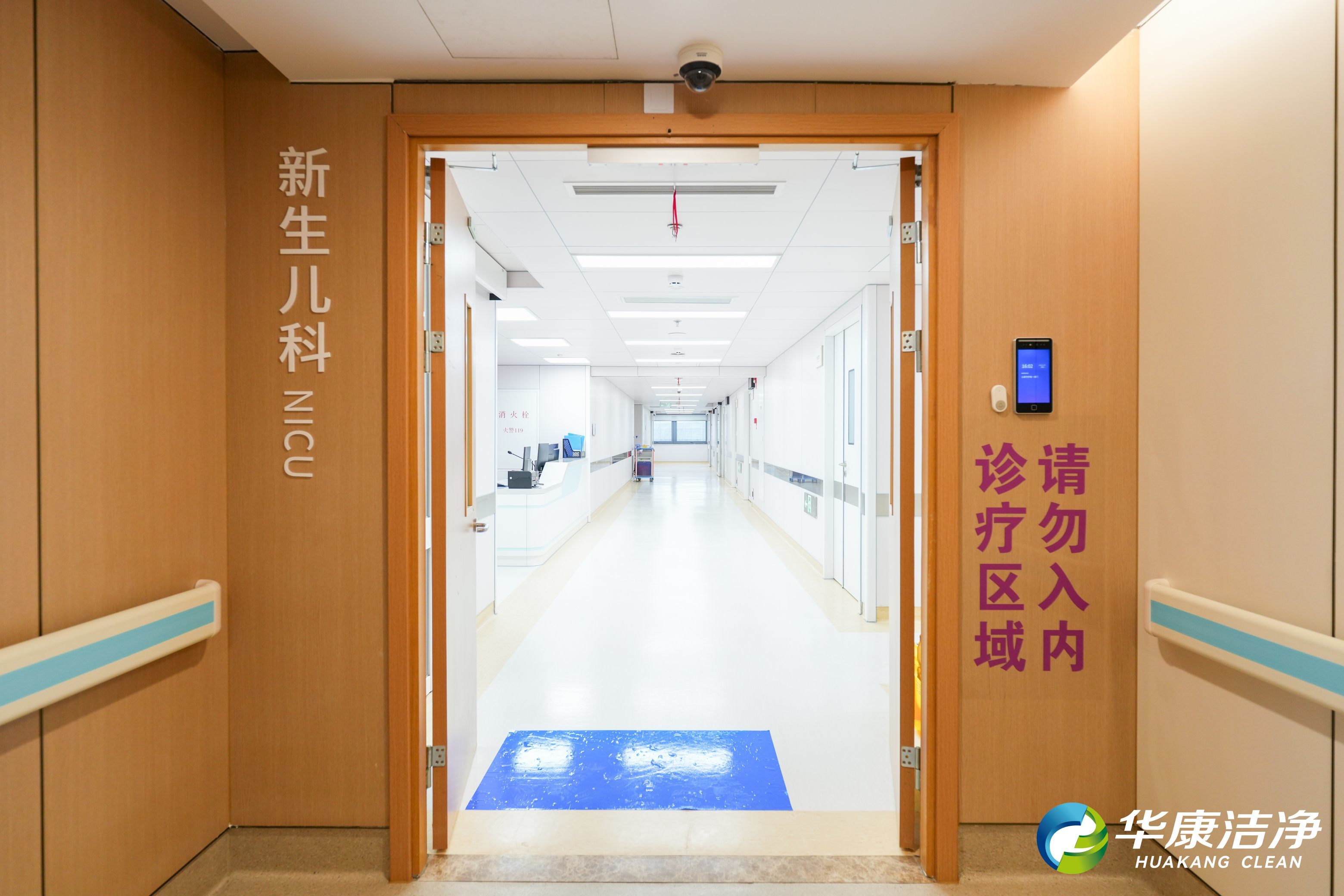
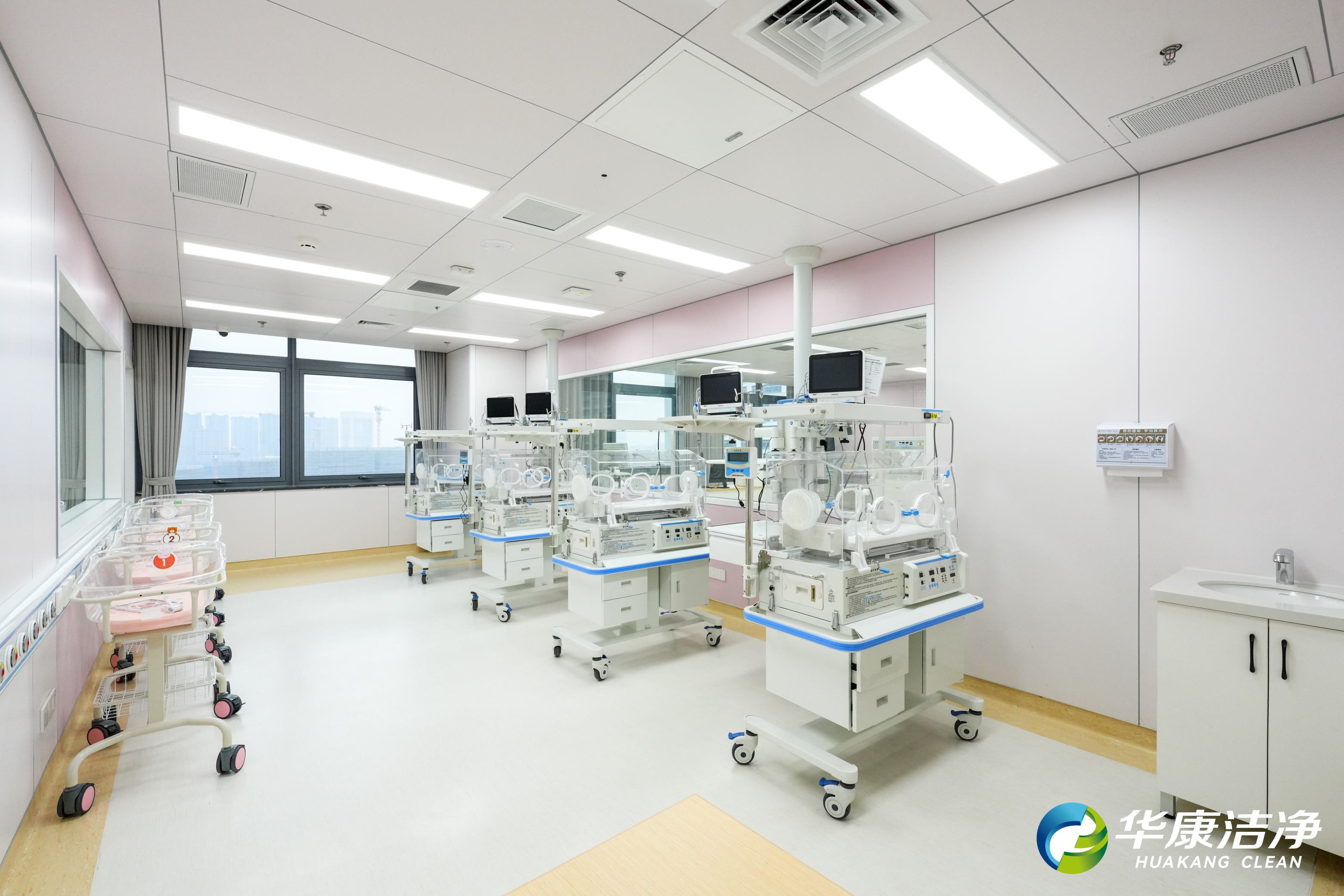
NICU
👉 The 83㎡ labor and delivery room is equipped with just three beds, allowing the hospital to concentrate its space resources on serving fewer individuals—thereby significantly enhancing the experience, safety, and comfort for each mother and her family. The room also features a midwife workstation integrated with an electronic medical records system and a central monitoring screen, enabling midwives to seamlessly track the progress of labor, monitor the mother’s condition in real time, and promptly address her needs.
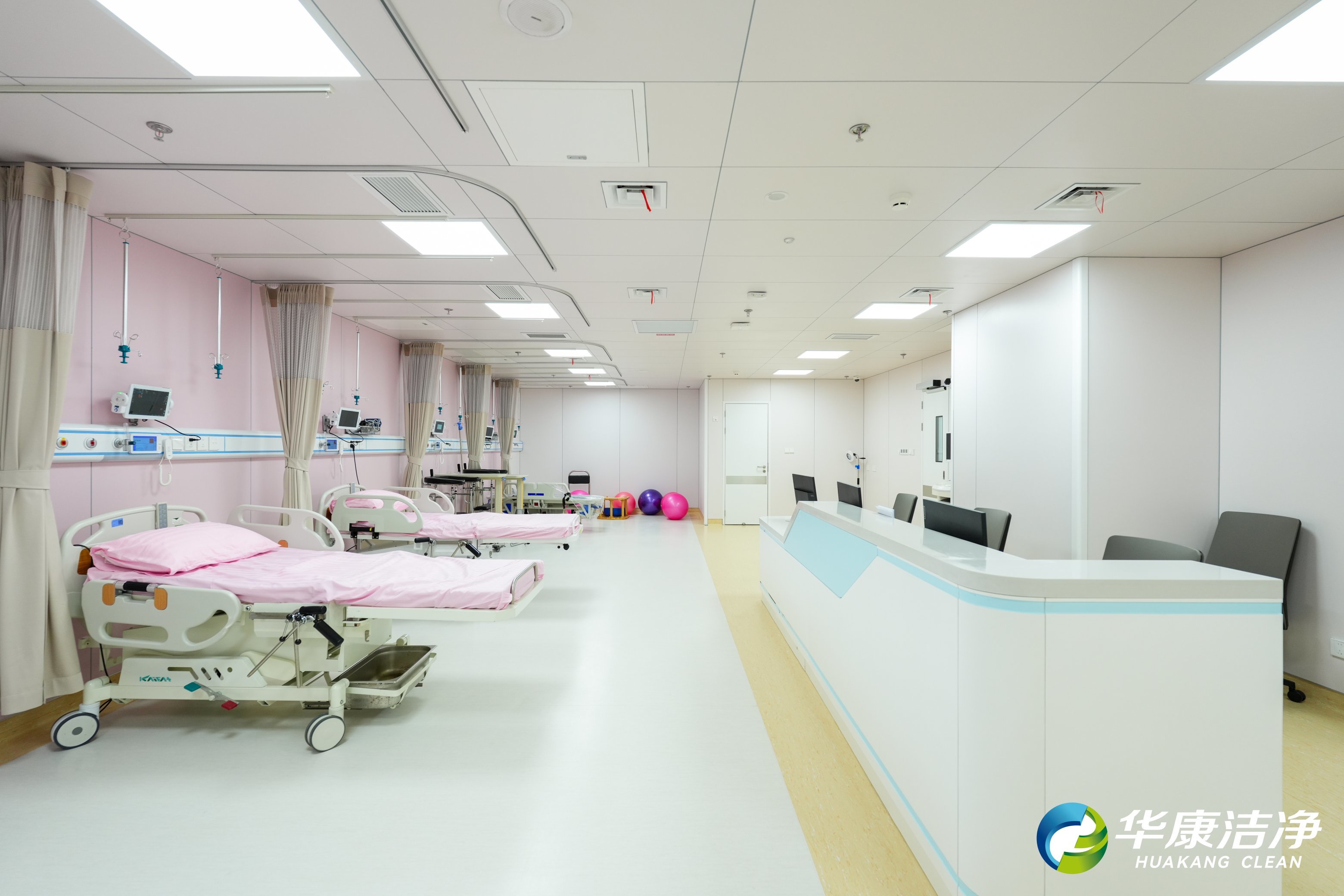
Delivery room
👉 Family-style birthing suite: Designed to mimic a cozy home environment, the room features comfortable sofas, practical furnishings, and a 24-hour, independently temperature-controlled bathroom, creating an elegant and inviting atmosphere reminiscent of your own home. Mothers-to-be can stay in the same bed throughout labor, delivery, postpartum recovery, and rehabilitation—enjoying the entire process within their private, intimate space. This approach not only preserves the warmth and comfort of a home setting but also ensures access to professional medical care every step of the way.
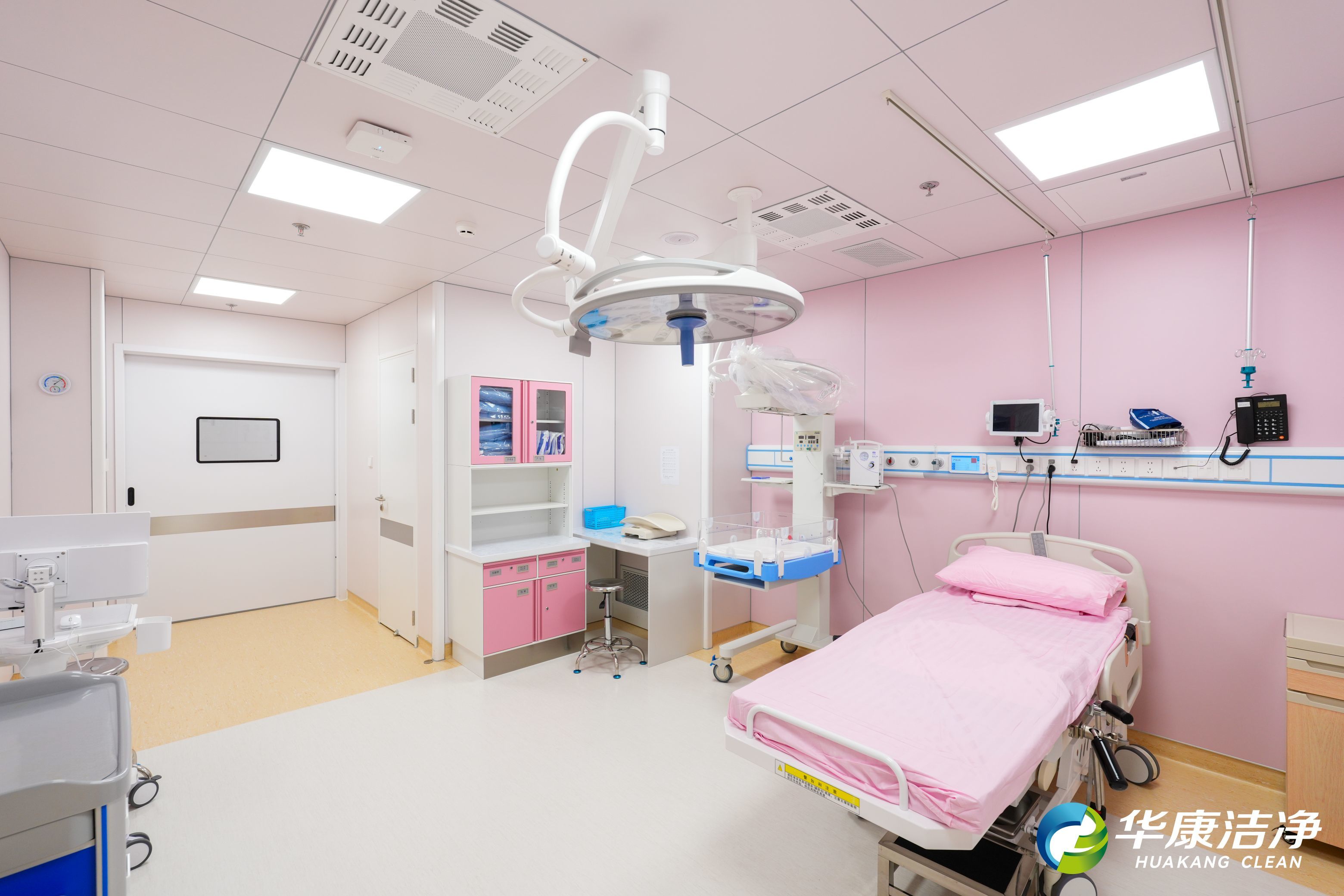
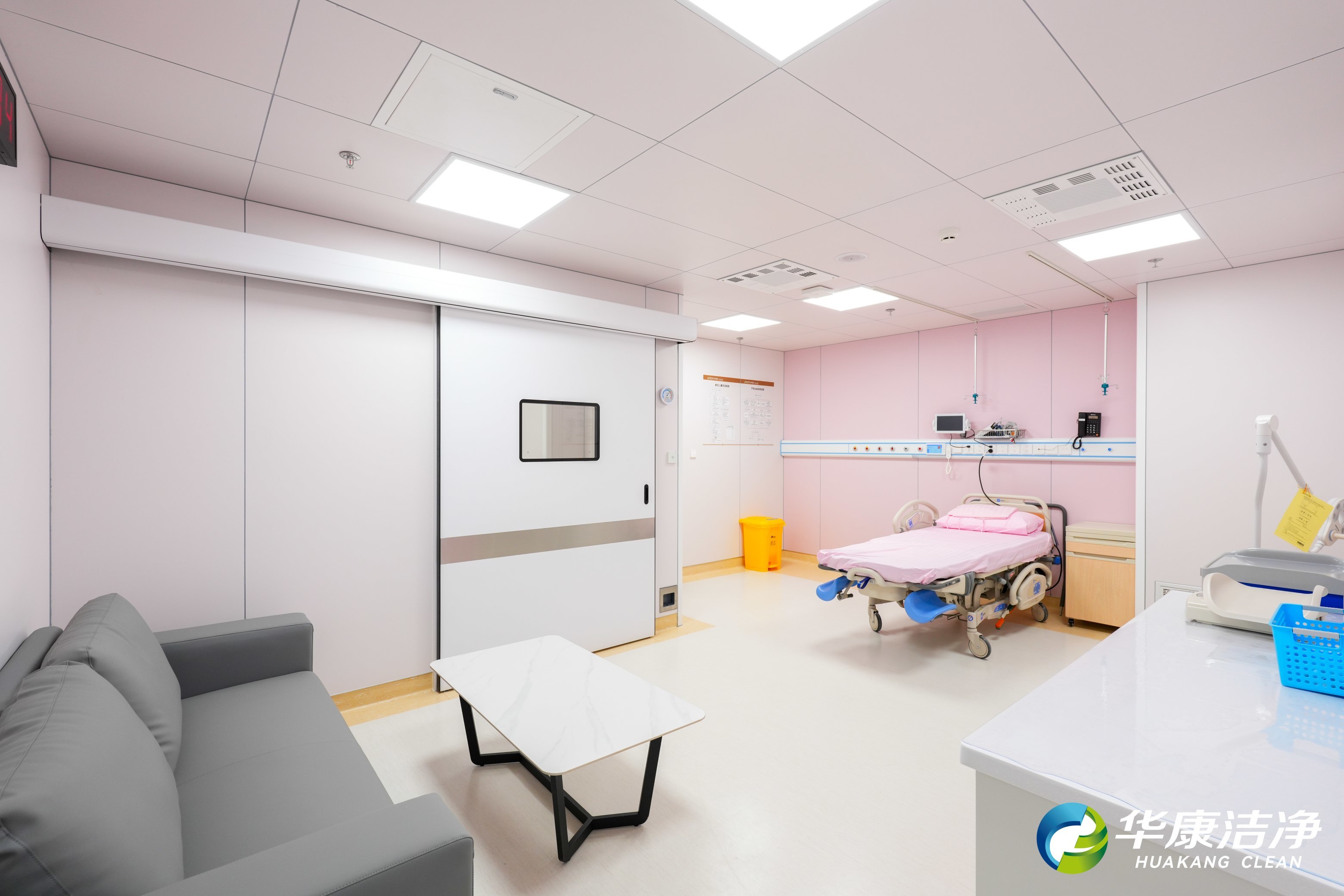
Family-friendly birthing suite
3. Integration and Excellence: Building Quality Healthcare
Huakang Clean adheres to the highest international medical standards throughout every stage, from design to construction. Built around multidisciplinary clinical needs, the central operating department has innovatively created an intelligent, modular, and versatile cluster of operating rooms. This not only establishes a technological edge that sets the hospital apart but also drives a transformative shift in regional healthcare practices by fostering the development of a precision medicine ecosystem.
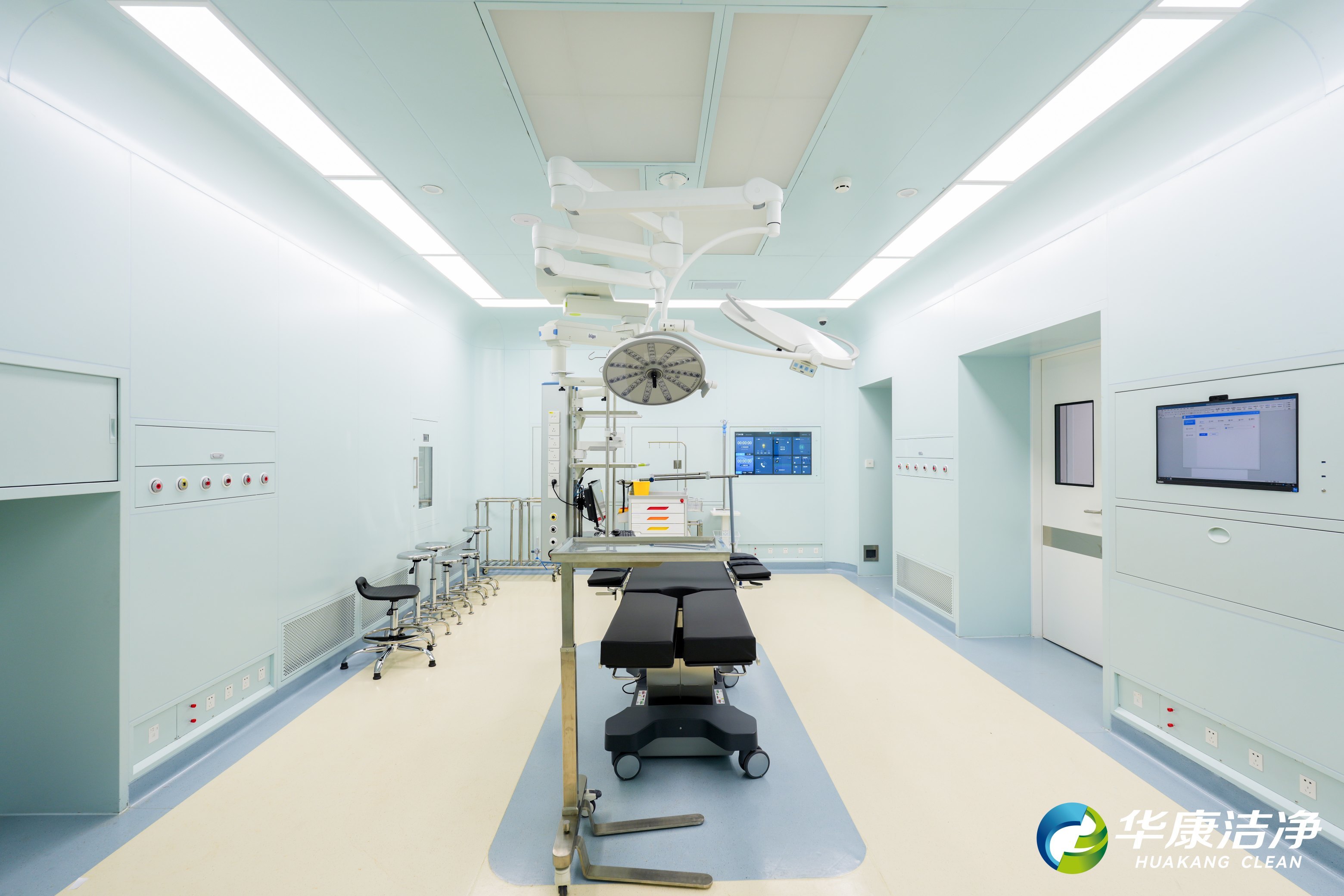
Standard operating room
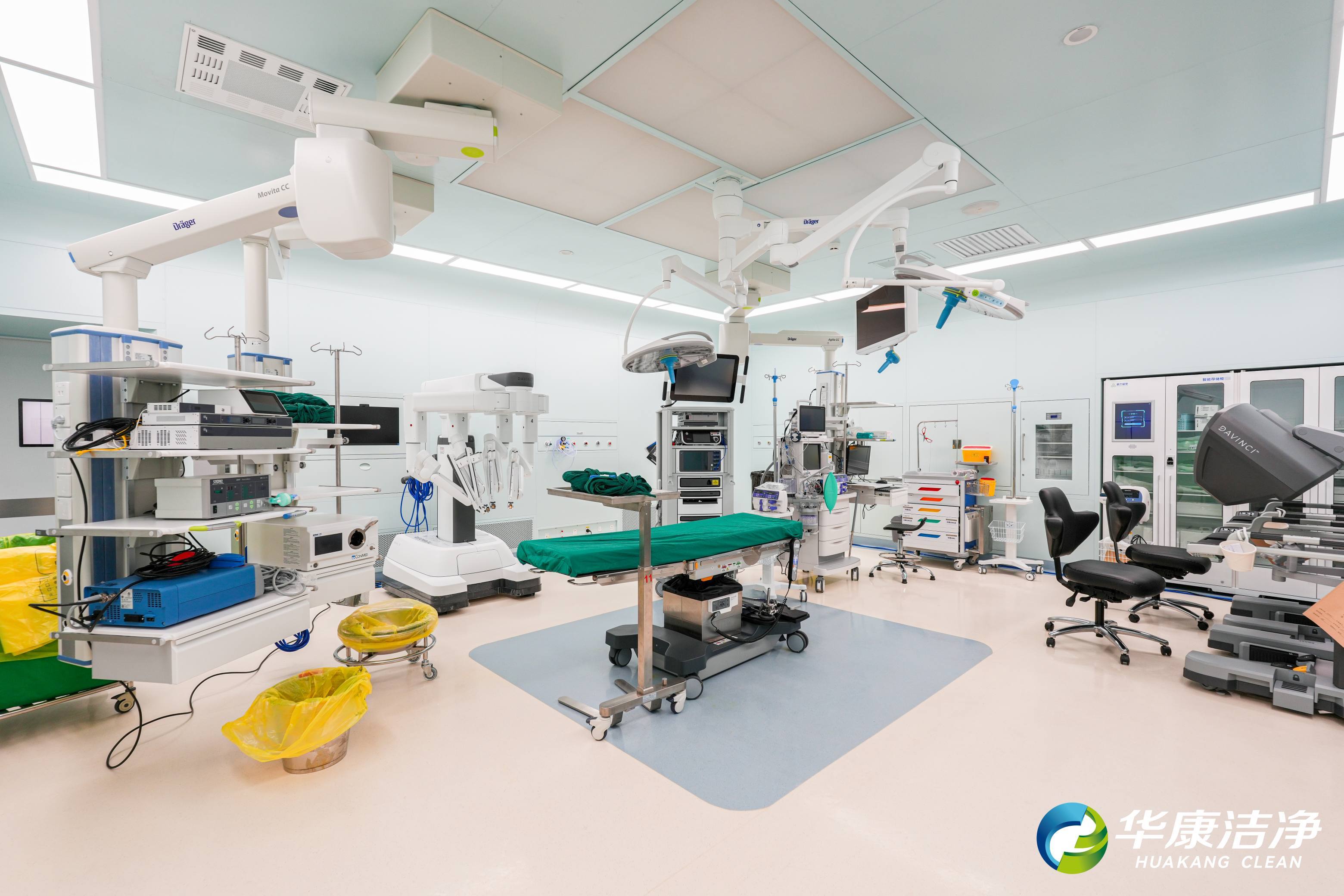
Da Vinci Robotic Surgery Suite
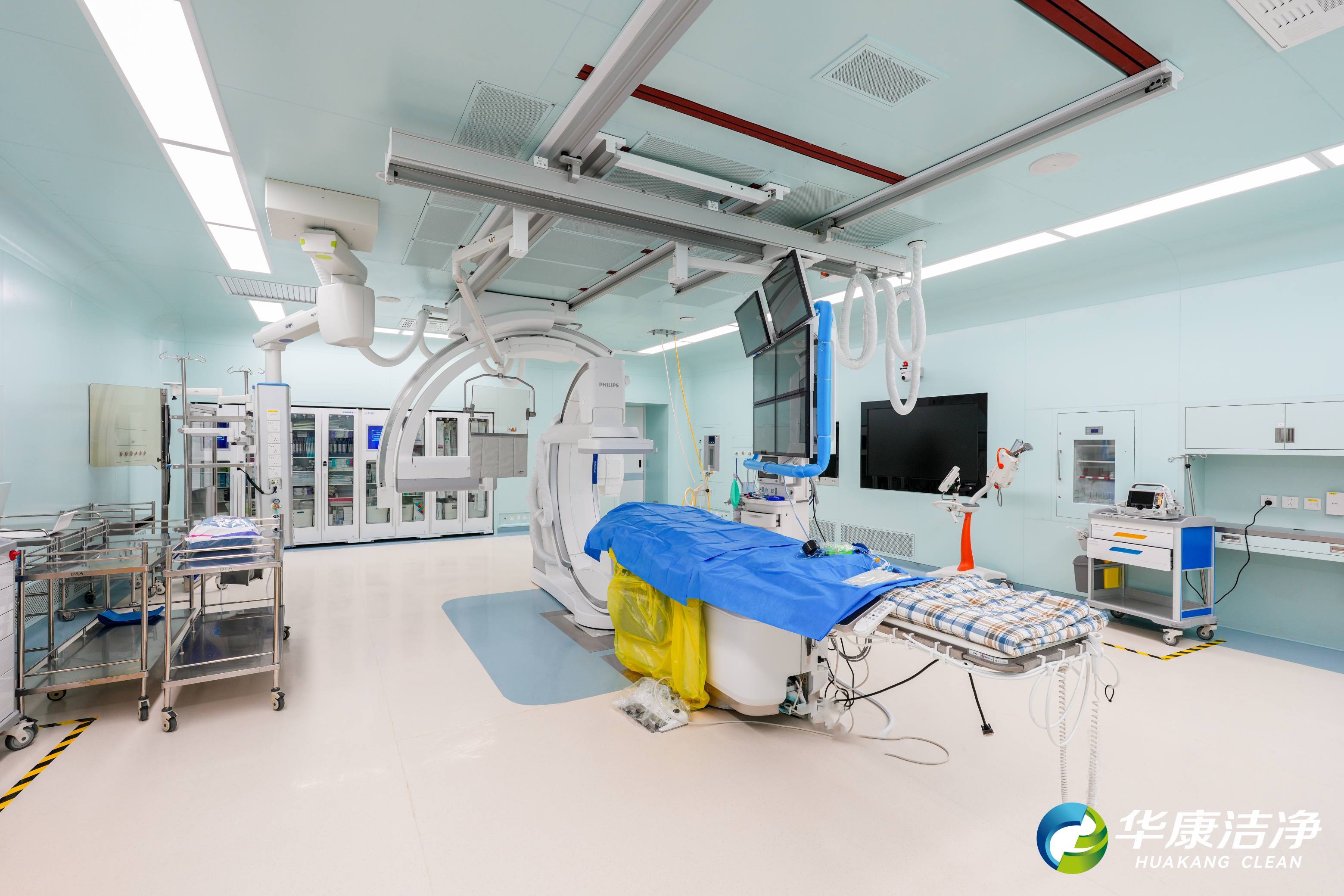 DSA Hybrid Operating Room
DSA Hybrid Operating Room 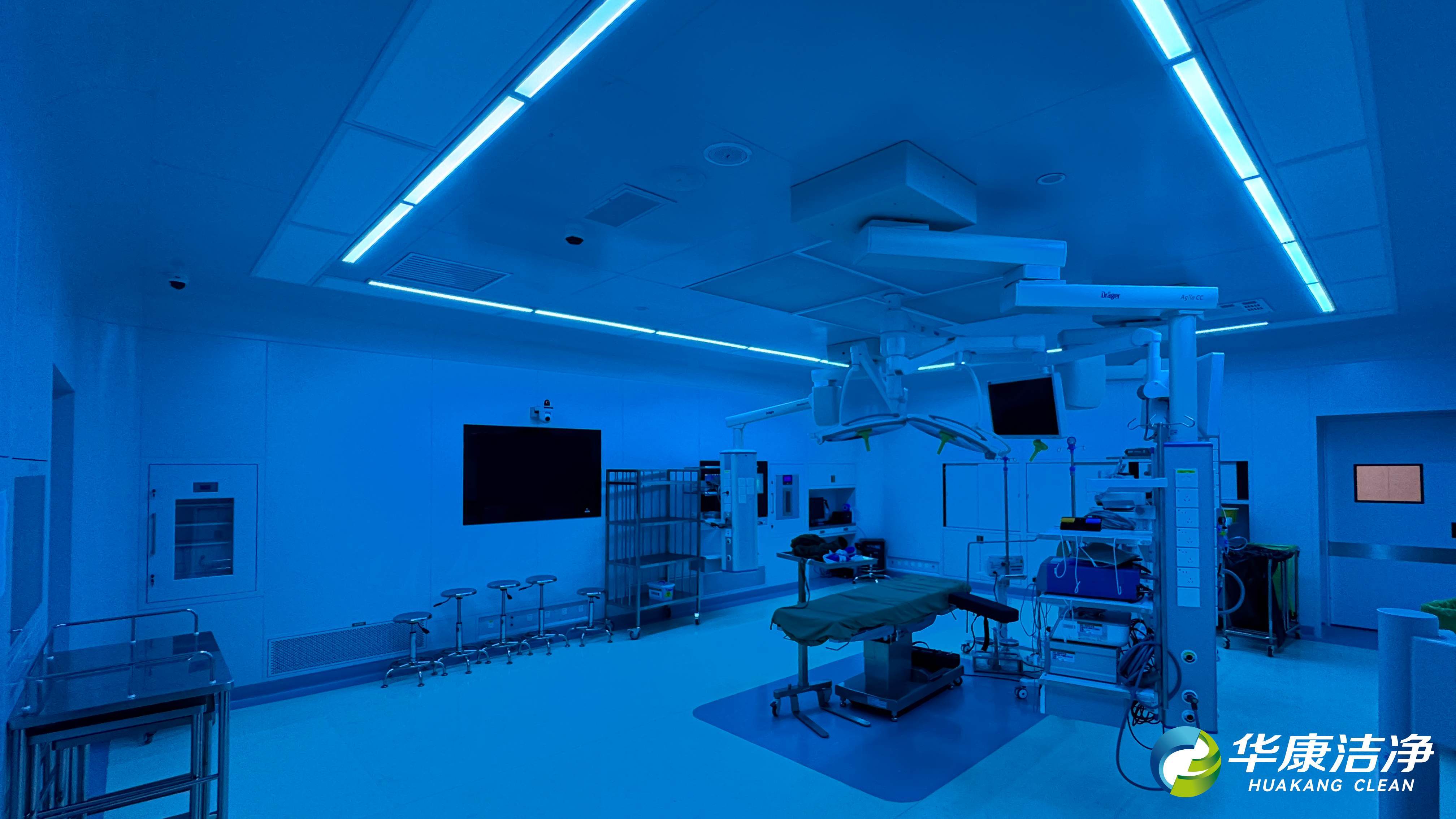
Blue-Light Operating Room
The completion of this strategic medical infrastructure has significantly optimized the regional distribution of healthcare resources, marking the official transition of surgical treatments in Shaoxing City into a highly precise, minimally invasive era—and providing robust technological support to enhance the overall health of the population.
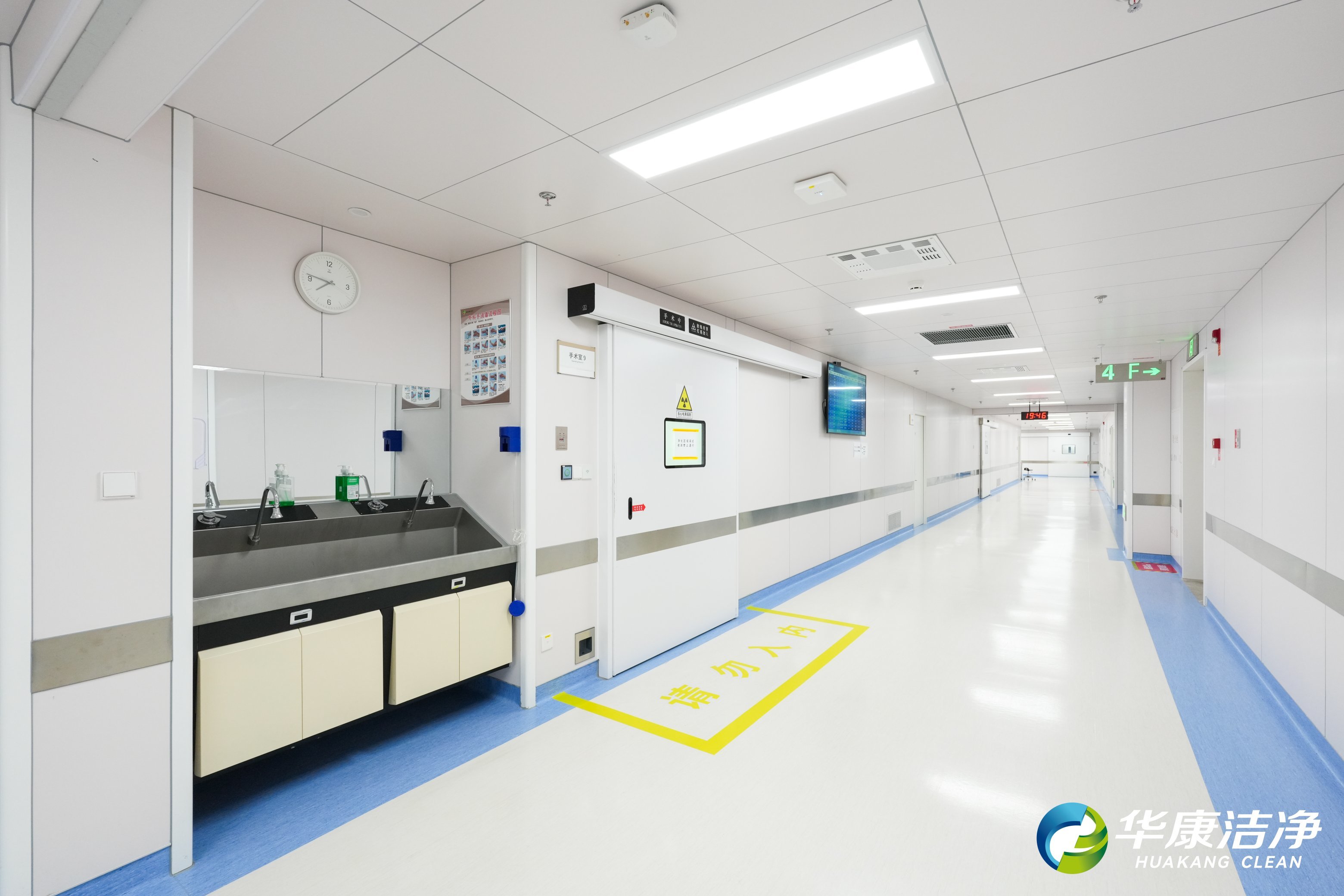
Clean the corridor
Huakang Clean focuses its core strength of "Project Management 2.0" on enhancing quality, seamlessly integrating BIM technology with visualized rendering tools to achieve end-to-end, digitally-driven, lean management—from blueprint to delivery.
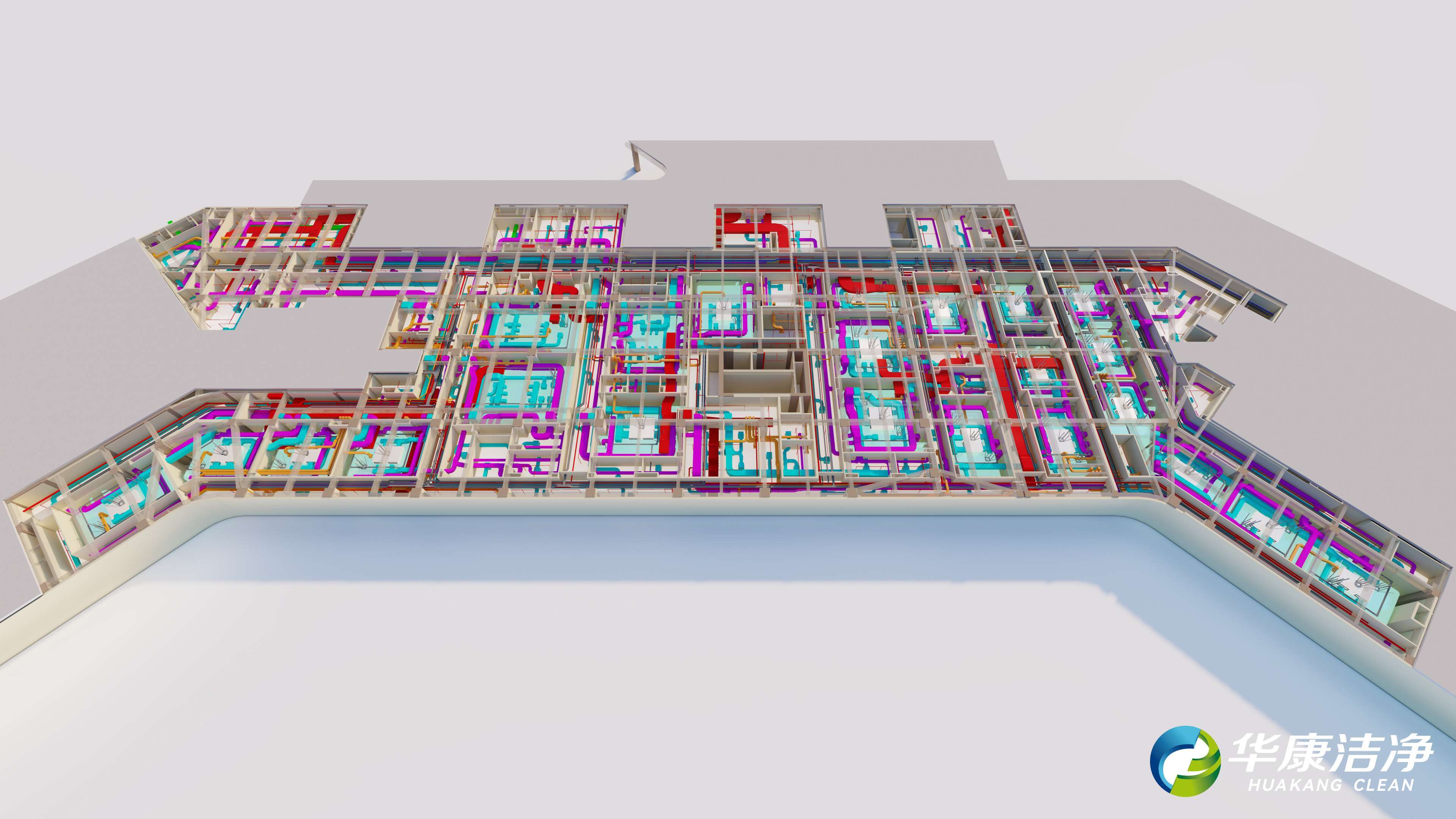
BIM Rendering of the Jinghu Campus at Shaoxing People's Hospital
Comparison of the render (left) and the real-life photo (right)
The Shaoxing People's Hospital Jinghu General Hospital project is Huakang Cleanroom's largest "flagship project" in Zhejiang Province. Its successful delivery not only seamlessly integrates into HKC's "benchmark matrix" in Zhejiang, which includes the First Affiliated Hospital of Zhejiang University and Sir Run Run Shaw Hospital, affiliated to Zhejiang University School of Medicine, but also showcases the company's exceptional engineering prowess and industry-leading expertise in medical cleanroom construction through its exceptionally high-standard build.
Here, the imagery of "Water-Rhythm Ark" represents not only the seamless integration of architecture but also a visionary aspiration for a healthy and vibrant future in Shaoxing. Every innovative detail in craftsmanship reflects not just a relentless pursuit of quality, but also a profound tribute to the supreme value of life itself. In the future, Huakang Clean will continue to leverage its deep-rooted heritage and cutting-edge technology to leave an even greater "Huakang mark" across the nation—marking it firmly at the forefront of modern innovation—and contributing powerful, clean expertise to China's ambitious health initiative!
Latest case





