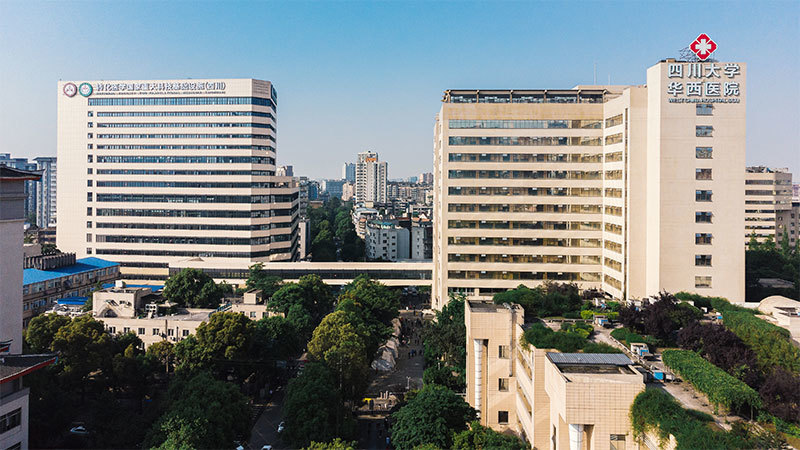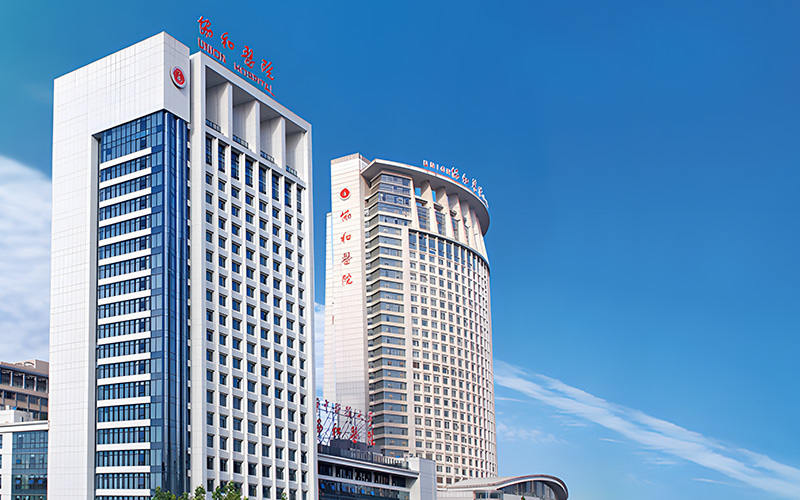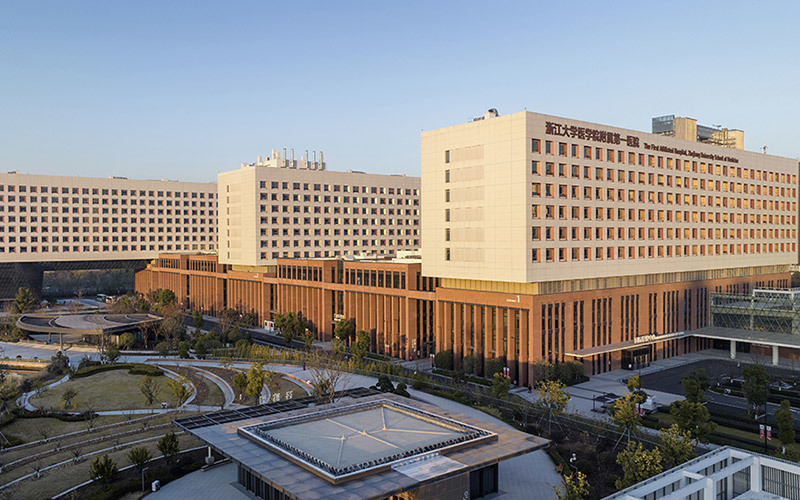[Laboratory] Building a Shared Research Platform for Academicians, Pioneering Innovation in Life Sciences and Medicine — The Phase I Project of the Large-Scale Instrument Sharing Center and Standardized Laboratories in Building 9, School of Medicine, Wuhan University
Each floor is equipped with separate passenger elevators, freight elevators, and fire service elevators, ensuring that pedestrian and logistics flows have distinct, independent entry and exit points. Additionally, a配套 intelligent access control system is in place to enforce tiered access permissions. The freight elevator areas are uniformly outfitted with liquid nitrogen rooms, ultra-low temperature freezer rooms, cold storage facilities, and air conditioning machine rooms—each positioned consistently across all floors—creating a standardized facility matrix that significantly enhances both experimental operations and operational maintenance efficiency.
·Each unit is equipped with a dedicated distribution box and an optical fiber入户 box, ensuring that maintenance activities in one room do not interfere with others, thereby guaranteeing the safe operation of the laboratory and the stable transmission of experimental data. , providing a first-class integrated "medicine, education, and research" platform in medical and life sciences for the nation's top-tier scientific innovation "national team," led by academicians, and offering robust support to accelerate the achievement of high-level scientific and technological self-reliance and strength.
Click the play button to watch the project video.
I. Project Overview: Leading the Way in Advanced, Precision, and Cutting-Edge Medical Education and Research Laboratories
The Wuhan University Taikang Life Sciences and Medicine Center (hereafter referred to as the Center), a relatively independent research institution operating under Wuhan University, serves as a hub for high-caliber talent and a pilot zone for reforming the university’s research system. Professor Song Baoliang, an academician of the Chinese Academy of Sciences and Vice President of Wuhan University, has been appointed as the Center’s Director and Chief Scientist. Operating under a modern, science-driven Principal Investigator (PI) system, the Center focuses on cutting-edge basic and clinical research in the fields of human disease and health. It has already taken initial steps toward becoming a premier national platform integrating education, research, and societal services—playing a vital role in cultivating medical professionals and advancing scientific innovation.
Building 9, School of Medicine, Wuhan University
To fully drive the center's construction and development, Wuhan University will allocate its newly renovated Building 9 of the School of Medicine—comprising 22 floors with a total floor area of approximately 50,000 square meters and an investment of about 300 million yuan (excluding equipment costs)—for the center's use. The building will house a large-scale instrument-sharing facility, standardized laboratories, and an SPF-grade experimental animal facility, providing robust support for cutting-edge research and teaching in medicine and life sciences. This initiative will further strengthen China’s innovation capabilities in these fields, helping to tackle critical challenges that currently hinder human health advancements.
The laboratory project undertaken by Huakang Clean is an EPC project with a construction area of 8,133㎡. The scope of construction includes a large-scale instrument sharing center (floors 11–12), as well as standardized laboratories and office spaces (floors 15–18), covering a wide range of engineering disciplines. The company has created an international and specialized shared laboratory that combines functional layout rationality, practicality for scientific research and experimentation, and comfortable working conditions for its staff—achieved through comprehensive, all-around, and dynamic management throughout the entire process.
2. Top-Level Planning: The Sharing Concept Reshapes the Research Ecosystem Axis
Located on the campus of Wuhan University's School of Medicine and adjacent to Wuhan University Zhongnan Hospital, the project enjoys a uniquely advantageous location coupled with an extensive, well-connected external transportation network. Unlike traditional university-industry co-built laboratories, this project will establish an innovative platform that fosters multidimensional integration and collaborative development among research, industry, and academia. It features distinctive characteristics such as "broad and dynamic participation of researchers, diverse and ever-changing research topics, and fragmented yet overlapping usage schedules," as well as shared needs like "timely and convenient operational support, and flexible yet stringent safety management protocols."
Project Location
Huakang Cleanroom achieves a balance between the "uncertainty" of scientific research activities and the "certainty" of operations and maintenance through systematic design, while embracing the "dynamic sharing" concept to create a comprehensive research complex that integrates multiple functions, including research, teaching, and office spaces.
1. Vertically integrated hub for efficient utilization of scientific research resources
The Large Instrument Sharing Center is strategically located on floors 11 through 12, in the central area of the building. It features a clustered layout that creates a core zone housing cutting-edge, high-precision scientific equipment, effectively radiating throughout the entire floor plan. This design optimizes the flow between laboratories on different levels, fostering seamless collaboration and ensuring efficient, convenient access to shared instruments. Standardized laboratories are situated on floors 15 through 18, forming a secure buffer zone with the animal facilities on floors 21 and 22, thereby minimizing any potential environmental impact from the latter. This innovative vertical modular layout breaks away from the conventional reliance on horizontal expansion in traditional research buildings, paving the way for more streamlined and productive scientific research activities.
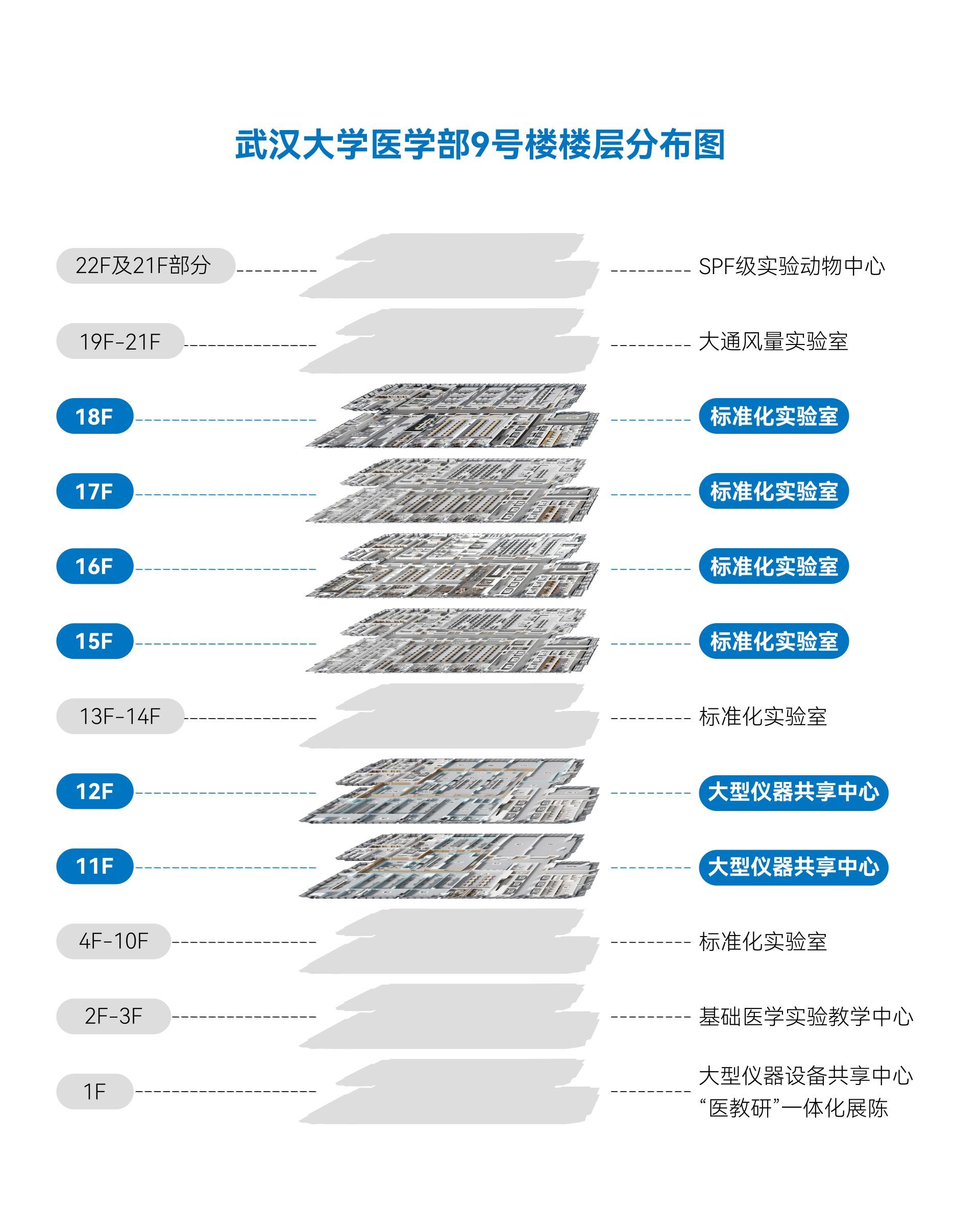
Vertical Floor Distribution Diagram
2. Flat-shared network, with open-scene feature adaptation
Driven by the multifaceted research needs arising from interdisciplinary collaboration, Huakang Cleanroom has adopted the principle of "large-scale centralization with small-scale dispersion" in its floor plan designs across all levels. This approach ensures the rational allocation of laboratory and office spaces on each floor, creating a functional network that seamlessly integrates intensive resource sharing with flexible adaptability.
Each floor is equipped with separate passenger elevators, freight elevators, and fire service elevators, ensuring that pedestrian and logistics flow have distinct, independent entry and exit points. Additionally, a配套 intelligent access control system is in place to enforce tiered access permissions. The freight elevator areas are uniformly outfitted with liquid nitrogen rooms, ultra-low temperature freezer rooms, cold storage facilities, and air conditioning machine rooms—each positioned consistently across all floors—creating a standardized facility matrix that significantly enhances both experimental operations and operational maintenance efficiency.
Experimental Zone
Office area
Addressing the differing spatiotemporal needs of experimental and office areas across each floor:
· Independent multi-split air conditioning systems are installed separately, enabling differentiated temperature control across different zones at all times. A special winter cooling mode is also configured to meet the heat dissipation requirements of the equipment.
·All-area electric constant air volume valves are equipped with a dual-mode control system—featuring "occupancy-sensing start/stop" and "remote adjustment"—to simultaneously ensure environmental stability and optimize energy efficiency.
·Each unit is equipped with a dedicated distribution box and an optical fiber入户 box, ensuring that maintenance activities in one room do not interfere with others, thereby guaranteeing the safe operation of the laboratory and the stable transmission of experimental data.
3. Customized Solutions: Forward-thinking Design Empowers a Flexible Research Environment
As an international research center designed to serve diverse stakeholders, this project must balance the shared needs of collaborative spaces with the desire for distinctive expression, seamlessly integrating cutting-edge innovation with universal applicability. Huakang Cleanroom defines the functional framework through spatial zoning, guides user behavior with carefully planned circulation routes, and enhances environmental awareness via intuitive visual signage. Together, these three elements work in close synergy to support the lab’s efficient operations, ensure safety, and meet its human-centered requirements.
1. Large-scale Instrument Sharing Center – An International Hub for Scientific Research
Mass Spectrometry Platform
Microscopy Platform
To meet the shared experimental needs across various research areas in medicine and life sciences—such as oncology, metabolism, and clinical medicine—the Large-Scale Instrument Sharing Center has established six major instrument-sharing platforms, including a mass spectrometry platform and a synthetic biology platform. Additionally, the center features reserved spaces to accommodate future growth and expansion. Equipped with over 100 sets of cutting-edge, internationally renowned brand instruments valued at more than 200 million yuan, the center operates under a "centralized management, unified allocation, and round-the-clock one-stop service" model, fostering faster translation of scientific discoveries into practical applications in the fields of medicine and life sciences.
① Color zoning to create a unique spatial identity
The center features a "U"-shaped circulation layout, with a circular corridor efficiently connecting the entire area. To prevent aesthetic fatigue in the research environment, Huakang Cleanroom has carefully considered the diverse aesthetic preferences of various researchers, thoughtfully integrating its signature color scheme and forward-thinking design concepts to clearly define distinct spatial functions, streamline movement patterns for easy navigation, and create a truly comfortable and inspiring atmosphere.
Large Instrument Sharing Center Corridor (11th Floor)
Large Instrument Sharing Center Corridor (12th Floor)
On both sides of the two-story corridor, color schemes of "Dakar Light" paired with "Milk White," and "Sea Green" with "Milk White" are employed, complemented by pops of "Taikang Orange" as accent colors and dynamic lighting effects that enhance the space's depth while gently softening the experimental atmosphere's sense of intensity.
Flow-based sorting
The experimental room features "Hyacinth Blue" walls and light-gray vinyl flooring, helping researchers stay focused and calm while reducing visual fatigue.
② Safety Management: Building a Precise Protection System
The project's safety management is both diverse and complex. At its core, Huakang Clean focuses on meeting the operational and maintenance needs of instruments and equipment, the work requirements of laboratory personnel, and the management model of the shared platform. By leveraging smart applications, it ensures precise control over the research environment, effectively strengthening the scientific research protection system.
Exhibition Hall (Access Entrance/Exit of the Shared Center)
·Laboratory Personnel Safety: To ensure the safe passage of different personnel across various time periods and areas, the smart access control system features a three-tier management structure—covering the "hall," "shared center," and "laboratory rooms"—and is integrated with the appointment system. Access permissions are dynamically configured by administrators, enabling strict area segregation and personnel control while maintaining secure, traceable research workflows and facilitating the day-to-day management of the laboratory.
Fan Control Box After Gas Suppression
·Instrument and Equipment Safety: To prevent damage to valuable and sensitive laboratory equipment caused by conventional automatic sprinkler systems, the fire protection system in the Level 11 laboratories utilizes a gas-based fire suppression and alarm system. Once the system’s interlocked trigger signal is sent to the central control unit, the gas suppression alarm activates automatically, ensuring the safety of lab assets. Additionally, each core experimental room and corridor is equipped with a dedicated gas-suppression post-fire fan control panel, allowing for the quick restoration of safe air quality following gas-based fire suppression.
Gas Pressure Leak Monitoring and Alarm System
·Laboratory Environment Safety: The laboratory features a dedicated gas cylinder room, where gas sources and piping are strategically arranged along the walls to meet the specific demands of experimental equipment—such as gas pressure, purity, and consumption levels. Additionally, a gas pressure and leak-monitoring alarm system is installed in the corridor to ensure the stable operation of lab facilities, maintain a safe gas environment, and safeguard the well-being of laboratory personnel.
③ Operations and maintenance support, ensuring efficient and convenient responses
In operations and maintenance management, a "regionally independent + equipment interlinkage" model is adopted, with pre-defined dual management plans for routine and emergency scenarios. Operations and maintenance personnel access the area via a dedicated west-side elevator, ensuring no disruption to internal experimental activities.
"U"-shaped streamline
Various safety control panels for laboratories
Universal instrument platform with inlet, outlet, and observation windows on both sides
Each laboratory corridor is equipped with an integrated touch-based centralized management control system and an emergency control panel, enabling precise 24-hour environmental regulation. Additionally, the "U"-shaped circulation design significantly reduces inspection routes, while the dual-sided entrances/exits and observation windows of the central experimental platform enhance emergency response efficiency. Furthermore, the intelligent central monitoring system ensures efficient, real-time, and visualized management of the lab’s ventilation systems, exhaust treatment equipment, and overall experimental environment—bolstering safety operations across the board.
Each experimental area is equipped with separate metering electricity and water meters, ensuring independent usage and billing management for different teams. Additionally, the lab benches feature built-in cable management columns, balancing a tidy workspace with convenient access for maintenance and repairs.
2. Standardized Laboratory – Integrated Multi-Functional Capabilities
To create a highly adaptable, open research platform tailored to diverse needs, Huakang Cleanroom has adopted a linear, two-way corridor layout in its standardized lab design. This innovative approach positions the experimental and office areas symmetrically opposite each other, centered around a shared corridor, ensuring relative independence between the zones. By integrating all functional areas on a single floor in a closed-loop configuration, while maintaining physical separation to prevent cross-contamination or interference between different spaces, the design maximizes spatial efficiency and flexibility.
Standardized Laboratory Public Corridor
① Seek common ground while respecting differences, focusing on shared space needs
The shared experimental area features an "open-plan" spatial layout, with modularly designed workstations, shelving units, and floor-standing equipment. The functional setup of the lab is highly versatile, perfectly aligning with the flexible research needs of nearly 100 Principal Investigators (PIs) based at the center. In this integrated environment, it supports collaborative group-based experimental operations, data processing, and result utilization for the diverse teams moving in.
Shared Experiment Zone
The shared lab area features a décor and interior design centered around the classic "black, white, and gray" color palette—simple yet sophisticated, perfectly aligning with contemporary aesthetic preferences. The exposed ceiling design helps minimize feelings of spatial clutter, while avoiding overly complex decorations that could distract from experimental work. Linear-shaped lighting fixtures are strategically arranged along the length of the lab benches, infusing the space with a futuristic, tech-inspired vibe and adding a dynamic, artistic rhythm. This approach gently softens the traditionally serious atmosphere of conventional labs. Additionally, a segmented lighting control system is implemented to optimize energy efficiency and reduce consumption.
Cell Room
The integrated modular cell facility is located at the building’s corner, with a robust enclosure system ensuring airtightness and cleanliness—minimizing safety risks. It also supports independent, scheduled use by different teams, enhancing overall resource-sharing efficiency.
② People-centered, unlocking the value of socialized spaces
The office area is separate from the laboratory zone, centrally located on the south side of the building. This arrangement not only ensures an independent environment for experimental work, fostering a focused atmosphere, but also creates a warm and inviting space that encourages cross-disciplinary collaboration and meaningful human interaction.
Based on differences in user identity characteristics and behavioral patterns, the office areas are divided into a student workspace, a faculty workspace, and a shared office zone—balancing quiet and dynamic environments while fostering openness and fluidity. This setup provides an excellent platform for attracting talent and driving technological innovation.
Student Office Area
The open-plan student workspace features modular workstation configurations, complemented by brightly colored, assembled high-storage cabinets that serve as flexible partitions, creating an airy, spacious layout with smooth, efficient circulation. Located right next to the faculty offices, this area perfectly supports both high-frequency movement and collaborative teamwork. The design emphasizes a secondary color palette of "Wuhan University Blue," with a gradient blue aluminum grid ceiling paired with multiple rows of linear fluorescent lights, alongside varying shades of gray floor tiles—adding a dynamic, vibrant energy to the space while fostering creativity and innovation.
Teacher Office Area
The teacher's office area is strategically positioned by the window, featuring an overall design with soft, harmonious color schemes and functional furniture that exudes an elegant, understated charm, enhancing the space's refined aesthetic. The primary work zone has been specially treated for soundproofing and noise reduction, incorporating frosted glass windows to ensure privacy while catering to individualized needs.
Co-working space
The project fully considers the needs of external colleagues and Wuda faculty and students for collaborative exchanges, featuring a specially designed shared office area, complemented by well-equipped conference rooms, meeting rooms, a tea break lounge, and a communal relaxation zone. Through thoughtfully crafted spatial designs—both in terms of architectural elements and interior furnishings—as well as carefully selected color schemes, the project creates a dynamic, open environment that fosters vibrant interactions and encourages scientific innovation.
Negotiation Room
Medium-sized conference room
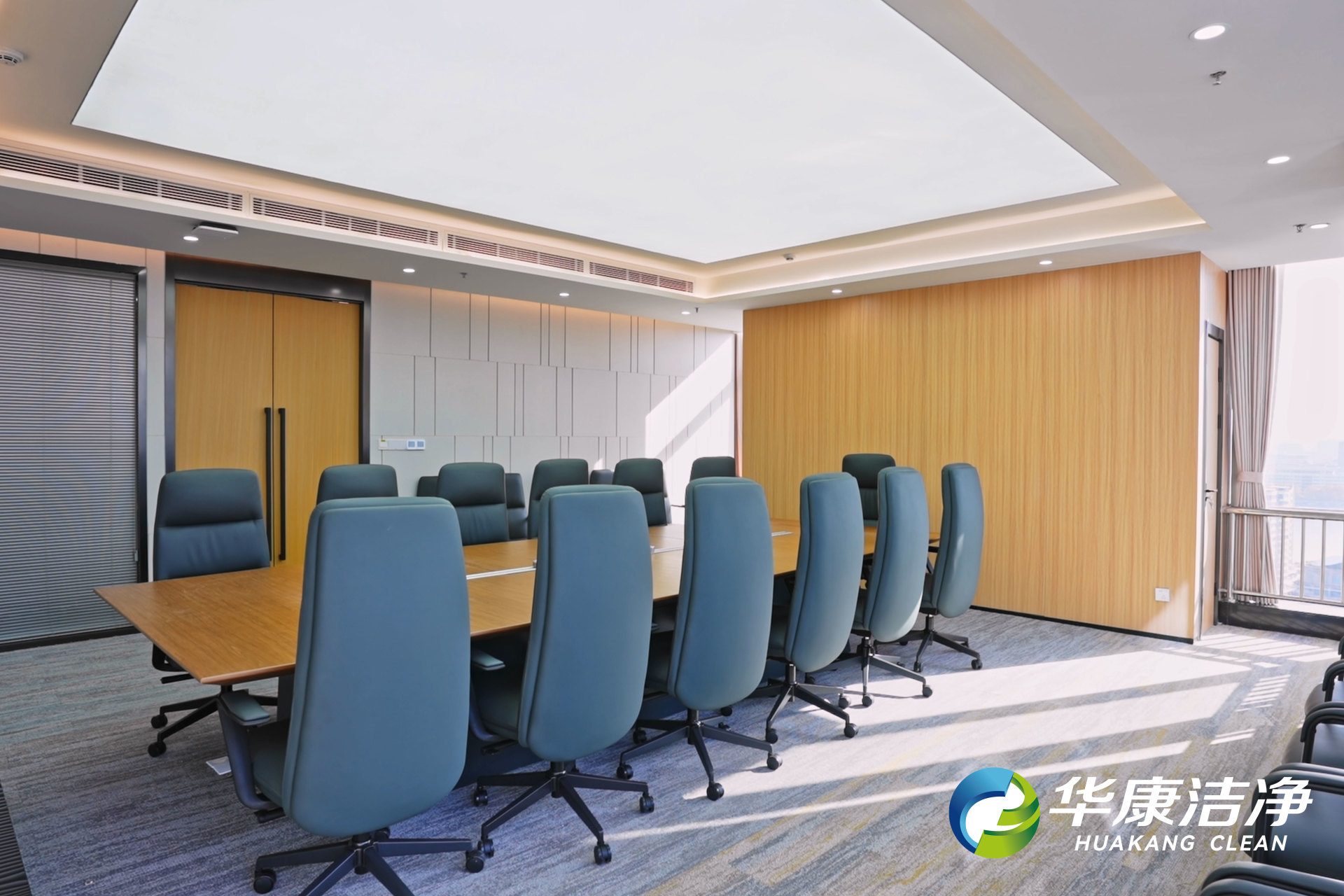
Large conference room
Public lounge
Break Room
HuaKang Clean, the contractor for Wuhan University's laboratory project, has positioned the initiative as a "new benchmark" for shared university laboratories. By delivering tailored, comprehensive lab solutions, the project showcases cutting-edge, high-quality research facilities that perfectly align with today’s needs. Once operational, the facility will actively promote the efficient sharing of large-scale scientific instruments and equipment across the campus, providing an ideal platform for cultivating talent and advancing research in the fields of medicine and life sciences—ultimately empowering China’s path to modernization through robust innovation and scientific capabilities!
Latest case





